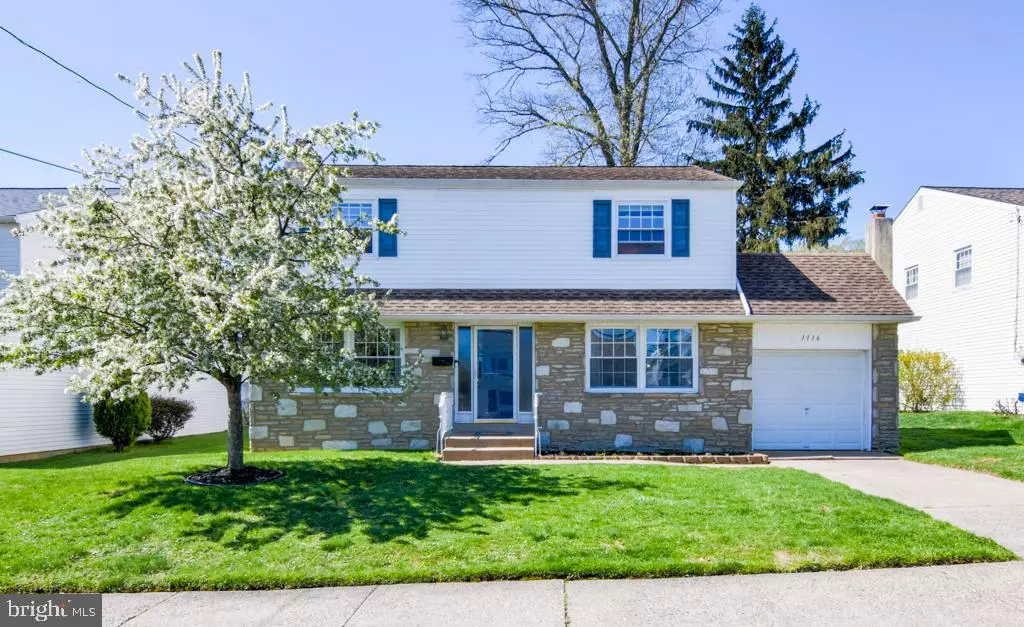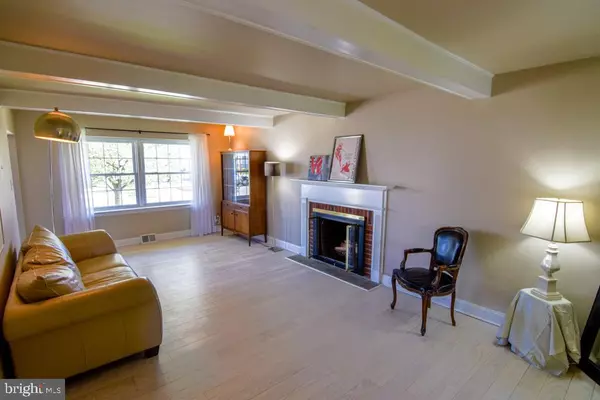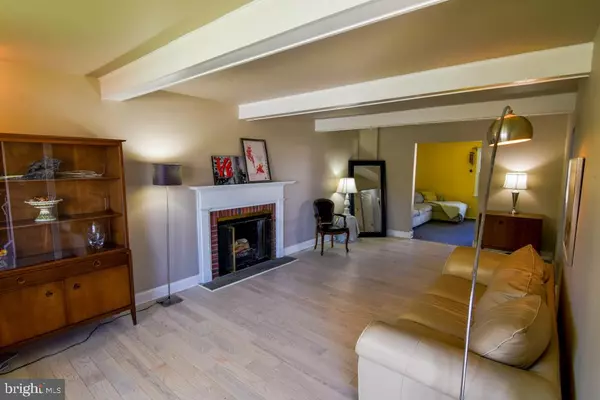$473,000
$435,000
8.7%For more information regarding the value of a property, please contact us for a free consultation.
1116 LINDENHURST ST Philadelphia, PA 19116
3 Beds
3 Baths
1,833 SqFt
Key Details
Sold Price $473,000
Property Type Single Family Home
Sub Type Detached
Listing Status Sold
Purchase Type For Sale
Square Footage 1,833 sqft
Price per Sqft $258
Subdivision Somerton
MLS Listing ID PAPH2107302
Sold Date 06/14/22
Style Colonial
Bedrooms 3
Full Baths 2
Half Baths 1
HOA Y/N N
Abv Grd Liv Area 1,833
Originating Board BRIGHT
Year Built 1962
Annual Tax Amount $4,606
Tax Year 2022
Lot Size 6,000 Sqft
Acres 0.14
Lot Dimensions 60.00 x 100.00
Property Description
Set back in a wonderful quiet pocket of Somerton, this 3 bed, 2.5 bath single home provides a relaxing retreat in the city limits. As you walk through the door into the foyer you're struck with an extraordinary sense of calm (check your pulse and if all's normal, continue). To you're left (the shoe with the L) you'll see a sprawling Living Room with a beautiful wood-burning fireplace ( I suppose it could burn lots of things but that's what they call it). There is an additional casual living room adjacent to the rear (perfect for placing argumentative relatives in different rooms during a family party to keep the peace) and access to the spacious, fenced backyard. From the formal living room there's a hallway to the kitchen BUT along the way is a good-sized laundry room (yes, I did say main floor laundry), a stairway to the finished basement AND a half bath. Once you've tried out all of those rooms you'll make it to the kitchen. This is one of those kitchens you can eat in, which is nice, especially if you're really hungry. There are plenty of cabinets, stainless steel appliances, space for a large table, and access to the aforementioned spacious, fenced backyard (If your Hide & Seek rules allow you to go outside those two doors will be key, you're welcome). Continuing on to the front of the house you come to what is currently being used as an office, quite a large one, but it was likely a dining room originally and could easily be one again. You're back where you started, it happens. Why not turn around and go upstairs? You may ask yourself, "How did I get here? This is not my beautiful bedroom. This is not my en suite bathroom. This is not my walk-in closet." Moving on. There is a hall bath and two more very good-sized rooms up there. You could have saved all this time by just making an appointment to see this wonderful home in person. You can still see it but you can't get this time back.
The home is a short drive to many major retail stores and restaurants. It has easy access to major routes, multiple regional rail stations & bus routes and the charming suburban towns of Lower Bucks & Eastern Montgomery Counties. This really is a commuter's dream (if commuter's dream about this sort of thing). Showings begin Friday at noon, Open House Sunday All offers in by Noon on Monday. There is a Pre-Inspection report that is in the document section of the listing
Location
State PA
County Philadelphia
Area 19116 (19116)
Zoning RSD2
Rooms
Basement Fully Finished
Interior
Interior Features Kitchen - Eat-In, Primary Bath(s)
Hot Water Natural Gas
Heating Central
Cooling Central A/C
Fireplaces Number 1
Fireplaces Type Brick
Equipment Built-In Range, Dishwasher, Disposal
Fireplace Y
Appliance Built-In Range, Dishwasher, Disposal
Heat Source Natural Gas
Laundry Main Floor
Exterior
Parking Features Built In
Garage Spaces 2.0
Water Access N
Accessibility None
Attached Garage 1
Total Parking Spaces 2
Garage Y
Building
Story 2
Foundation Block
Sewer Public Sewer
Water Public
Architectural Style Colonial
Level or Stories 2
Additional Building Above Grade, Below Grade
New Construction N
Schools
Elementary Schools Comly Watson
School District The School District Of Philadelphia
Others
Senior Community No
Tax ID 583011500
Ownership Fee Simple
SqFt Source Estimated
Acceptable Financing FHA, Cash, Conventional, VA
Listing Terms FHA, Cash, Conventional, VA
Financing FHA,Cash,Conventional,VA
Special Listing Condition Standard
Read Less
Want to know what your home might be worth? Contact us for a FREE valuation!

Our team is ready to help you sell your home for the highest possible price ASAP

Bought with Ying Zheng • Homelink Realty

GET MORE INFORMATION





