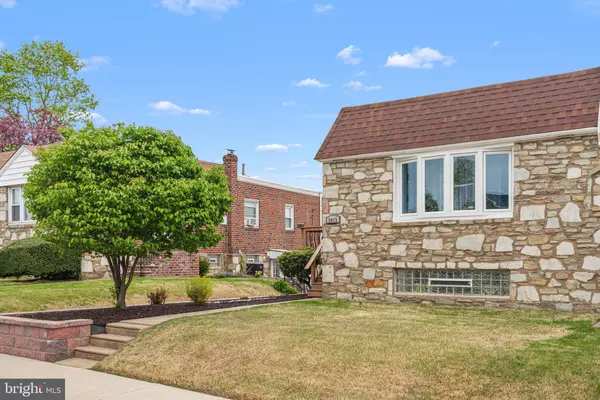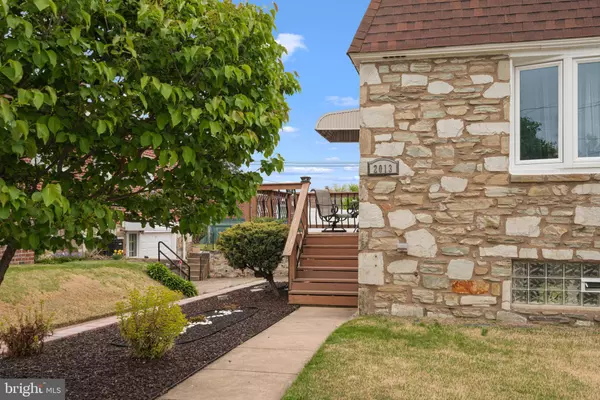$370,000
$349,990
5.7%For more information regarding the value of a property, please contact us for a free consultation.
2013 GORMAN ST Philadelphia, PA 19116
3 Beds
2 Baths
1,620 SqFt
Key Details
Sold Price $370,000
Property Type Single Family Home
Sub Type Twin/Semi-Detached
Listing Status Sold
Purchase Type For Sale
Square Footage 1,620 sqft
Price per Sqft $228
Subdivision Somerton
MLS Listing ID PAPH2109188
Sold Date 06/07/22
Style Ranch/Rambler
Bedrooms 3
Full Baths 2
HOA Y/N N
Abv Grd Liv Area 1,070
Originating Board BRIGHT
Year Built 1957
Annual Tax Amount $2,787
Tax Year 2022
Lot Size 3,858 Sqft
Acres 0.09
Lot Dimensions 36.00 x 107.00
Property Description
Just move in and unpack! Dont miss this lovingly kept 3-bedroom, 2-bathroom field stone twin house in the heart of North-East Philadelphia! Feast your eyes on the amazing landscaping outside with retaining walls and cute plants and come inside to feel HOME. The living room with cathedral high ceiling, brand new vinyl flooring, and a bay window is conveniently combined with the dining area. The cozy kitchen features modern cabinets with glass doors, stainless steel appliances, and a french door refrigerator. The contemporary bathroom was beautifully remodeled and calls you to spend a relaxing time in a soaking tub. Each bedroom has plenty of sunlight. The finished basement with thoughtfully installed spotlights has a full bathroom and another family room which could be easily used as a bonus bedroom. The whole house was freshly painted just recently. The ample fully fenced stunning backyard invites you for long summer evenings around the grill. Step on a deck right in front of the entrance door and enjoy a morning cup of coffee. The house stands on a quiet street and is still in close proximity to Bustleton Ave, Roosevelt Blvd, and steps away from shopping, fitness, amazing restaurants, and bus stop. Stop looking, come and make this well-maintained abode yours!
Location
State PA
County Philadelphia
Area 19116 (19116)
Zoning RSA2
Direction Northwest
Rooms
Other Rooms Living Room, Bedroom 2, Bedroom 3, Kitchen, Family Room, Bedroom 1, Laundry, Utility Room, Bathroom 1, Full Bath
Basement Daylight, Full, Fully Finished, Outside Entrance, Heated, Walkout Level, Windows
Main Level Bedrooms 3
Interior
Interior Features Kitchen - Eat-In, Crown Moldings, Dining Area, Skylight(s), Tub Shower, Soaking Tub
Hot Water Natural Gas
Heating Forced Air
Cooling Central A/C
Flooring Luxury Vinyl Plank, Ceramic Tile
Equipment Dishwasher, Dryer, Washer, Oven/Range - Electric, Range Hood, Refrigerator
Fireplace N
Window Features Bay/Bow,Double Hung,Double Pane,Energy Efficient,Skylights,Vinyl Clad
Appliance Dishwasher, Dryer, Washer, Oven/Range - Electric, Range Hood, Refrigerator
Heat Source Natural Gas
Laundry Lower Floor
Exterior
Exterior Feature Deck(s)
Parking Features Garage - Front Entry
Garage Spaces 2.0
Fence Vinyl, Fully, Panel
Water Access N
Roof Type Flat
Street Surface Paved
Accessibility None
Porch Deck(s)
Attached Garage 1
Total Parking Spaces 2
Garage Y
Building
Lot Description Level
Story 1
Foundation Stone
Sewer Public Sewer
Water Public
Architectural Style Ranch/Rambler
Level or Stories 1
Additional Building Above Grade, Below Grade
Structure Type Dry Wall
New Construction N
Schools
Elementary Schools Ann Frank
Middle Schools Baldi Cca
School District The School District Of Philadelphia
Others
Senior Community No
Tax ID 582016800
Ownership Fee Simple
SqFt Source Assessor
Acceptable Financing Cash, Conventional, FHA, VA
Listing Terms Cash, Conventional, FHA, VA
Financing Cash,Conventional,FHA,VA
Special Listing Condition Standard
Read Less
Want to know what your home might be worth? Contact us for a FREE valuation!

Our team is ready to help you sell your home for the highest possible price ASAP

Bought with Yan Korol • RE/MAX Elite

GET MORE INFORMATION





