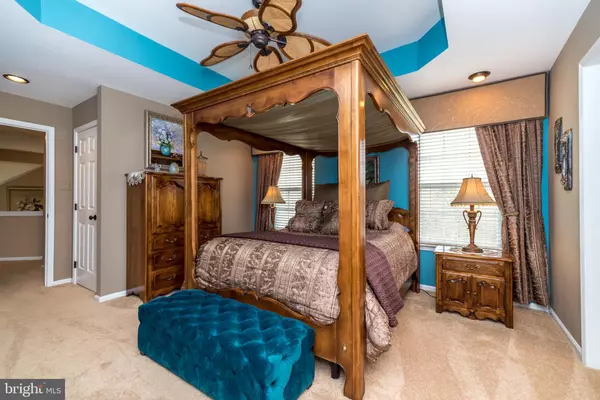$825,000
$789,900
4.4%For more information regarding the value of a property, please contact us for a free consultation.
1732 HAMPTON DR Jamison, PA 18929
4 Beds
4 Baths
3,707 SqFt
Key Details
Sold Price $825,000
Property Type Single Family Home
Sub Type Detached
Listing Status Sold
Purchase Type For Sale
Square Footage 3,707 sqft
Price per Sqft $222
Subdivision Woodfield Estates
MLS Listing ID PABU2023446
Sold Date 06/07/22
Style Colonial,Contemporary
Bedrooms 4
Full Baths 3
Half Baths 1
HOA Y/N N
Abv Grd Liv Area 2,757
Originating Board BRIGHT
Year Built 1994
Annual Tax Amount $7,546
Tax Year 2021
Lot Size 0.384 Acres
Acres 0.38
Lot Dimensions 101.00 x 83.00
Property Description
Your time has arrived! This luxurious home in Jamison featuring 4 bedrooms, 3 full and one half baths, with a pool situated in the very desirable neighborhood of Woodfield Estates across from the Park is available now! So many features to list! Upgraded from Builder to 30 year warranty roof!! Some of these highlights include; a new kitchen, new baths, finished basement with custom wet bar & full bath, 2 fireplaces, heated pool (newer pool heater), newer hardwood floors, central vac, new chimney cap, recessed lighting throughout, custom window treatments, heated marble floor in owner's bath, walk in closet, grand foyer chandelier, central vac, surround sound, pond with fish, deck, 2 car garage, newly refinished driveway, sump pump with battery back up, newer HVAC, new flashing around fireplace chimney and cap(stainless steel) and resurfaced and retiled pool, gas grill with gas line to house and all situated on a beautiful lot facing the park in Woodfield Estates.
As you enter this exquisite home, you are welcomed by grand 2 story foyer decorated with a fine crystal chandelier illuminating the brilliance of what to expect in this luxuriously finished home. The formal living and dining rooms are of sophisticated style, yet warm and invinting with refined custom window treatments. A casually styled family room is accented with a gas fireplace (formally woodburning), recessed lighting, surround sound, custom window treatments and opens nicely to the newly finished kitchen. An open floor plan allows for the comforts of today's life style of bringing all guests to mingle effortlessly. The newly updated kitchen is well equipped with granite counters, new 5 burner gas range, refinished cabinets, tile floor, recessed lighting, ceiling fan and allows for the gorgeous views of the hallmark feature of the yard....the pool! Enjoy fabulous warm weather days & evenings star gazing from the deck and gazebo to swimming all day into the evening in the heated pool!
The oversized yard includes plenty of open area for sports equipment, swing set or whatever you would like along with the pond!
If a finished basement is what you really love in a home, then you will be more than thrilled to enjoy this finished basement with a full bath, study/extra room, custom wet bar with new sink pump, bar refrigerator, recreation room with gas fireplace, surround sound and even plenty of storage space.
Looking for an Owner's Suite with The Ritz of a full bath? This owner's bath has it all with frameless double sized shower, heated marble floors, stand alone luxury bath, dual vanity with granite counters, enclsoed commode area, walk in closet and skylights.
The additonal 3 bedrooms are large, with ample closet space, custom window treatments and share a new hall bath. The two car side entrance garage features a newly finished driveway with lots of space for extra parking. What makes this location so special you ask? If you love the ease to access other neighborhoods without taking the car, it has it! If you love being by a park, by shopping and the comforts of a close community, it has it all! Come tour 1732 Hampton Drive, Jamison today. Your Dream Home has arrived!
Location
State PA
County Bucks
Area Warwick Twp (10151)
Zoning R1
Rooms
Other Rooms Living Room, Dining Room, Primary Bedroom, Bedroom 2, Bedroom 3, Bedroom 4, Kitchen, Family Room, Basement, Breakfast Room, Mud Room, Office, Recreation Room, Full Bath, Half Bath
Basement Fully Finished
Interior
Interior Features Bar, Breakfast Area, Ceiling Fan(s), Family Room Off Kitchen, Floor Plan - Open, Formal/Separate Dining Room, Kitchen - Island, Pantry, Recessed Lighting, Skylight(s), Soaking Tub, Stall Shower, Upgraded Countertops, Walk-in Closet(s), Wet/Dry Bar, Window Treatments, Wood Floors
Hot Water Natural Gas
Heating Forced Air
Cooling Central A/C
Flooring Hardwood, Marble, Heated, Partially Carpeted, Tile/Brick
Fireplaces Number 2
Fireplaces Type Gas/Propane
Equipment Built-In Microwave, Central Vacuum, Dishwasher, Disposal, Extra Refrigerator/Freezer, Oven/Range - Gas, Washer, Dryer
Furnishings No
Fireplace Y
Appliance Built-In Microwave, Central Vacuum, Dishwasher, Disposal, Extra Refrigerator/Freezer, Oven/Range - Gas, Washer, Dryer
Heat Source Natural Gas
Laundry Main Floor
Exterior
Exterior Feature Deck(s)
Parking Features Garage - Side Entry, Garage Door Opener, Inside Access
Garage Spaces 6.0
Fence Rear, Vinyl
Pool Heated, In Ground, Pool/Spa Combo
Utilities Available Under Ground
Water Access N
Roof Type Shingle
Accessibility None
Porch Deck(s)
Attached Garage 2
Total Parking Spaces 6
Garage Y
Building
Lot Description Front Yard, Landscaping, Pond, Rear Yard, SideYard(s)
Story 2
Foundation Stone
Sewer Public Sewer
Water Public
Architectural Style Colonial, Contemporary
Level or Stories 2
Additional Building Above Grade, Below Grade
Structure Type 9'+ Ceilings,2 Story Ceilings,Tray Ceilings
New Construction N
Schools
Elementary Schools Jamison
Middle Schools Tamanend
High Schools Central Bucks High School South
School District Central Bucks
Others
Senior Community No
Tax ID 51-023-167
Ownership Fee Simple
SqFt Source Assessor
Security Features Security System
Special Listing Condition Standard
Read Less
Want to know what your home might be worth? Contact us for a FREE valuation!

Our team is ready to help you sell your home for the highest possible price ASAP

Bought with Akmaljon Kholb • Skyline Realtors, LLC
GET MORE INFORMATION





