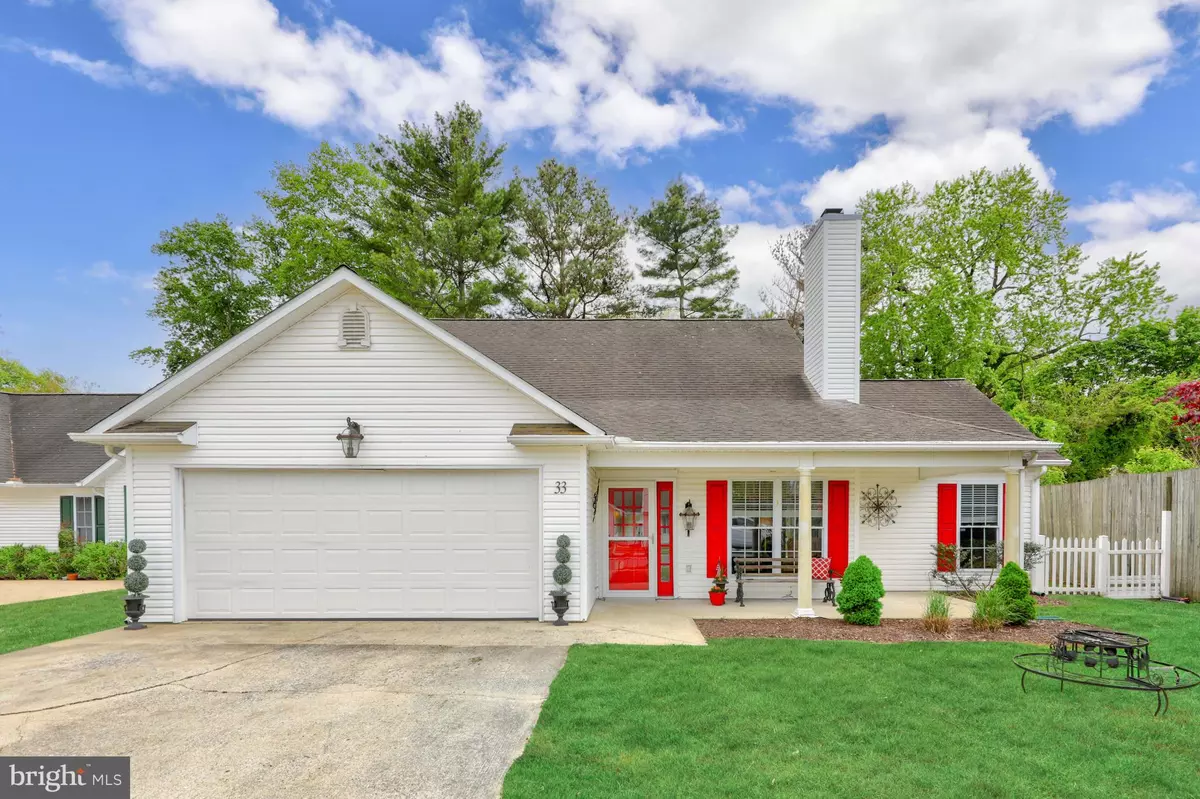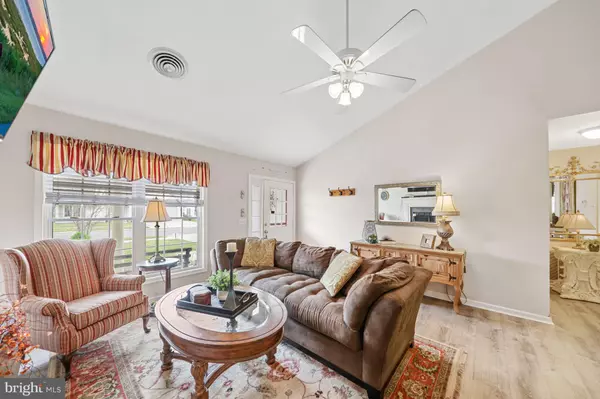$335,000
$330,000
1.5%For more information regarding the value of a property, please contact us for a free consultation.
33 ABBY RD Millsboro, DE 19966
3 Beds
2 Baths
1,555 SqFt
Key Details
Sold Price $335,000
Property Type Single Family Home
Sub Type Detached
Listing Status Sold
Purchase Type For Sale
Square Footage 1,555 sqft
Price per Sqft $215
Subdivision Boro-Mills
MLS Listing ID DESU2021268
Sold Date 05/27/22
Style Ranch/Rambler
Bedrooms 3
Full Baths 2
HOA Y/N N
Abv Grd Liv Area 1,555
Originating Board BRIGHT
Year Built 2000
Annual Tax Amount $670
Tax Year 2021
Lot Size 6,098 Sqft
Acres 0.14
Lot Dimensions 60.00 x 100.00
Property Description
Beautifully renovated ranch home, on a non-thru street, near the heart of Millsboro and NO HOA fees! This turn-key ready single family homes functionality will not disappoint. Enjoy a multitude of upgrades including a completely renovated eat-in gourmet kitchen featuring gorgeous 42-inch soft close Ultracraft wood cabinets with under lighting, pull out shelving and storage, seeded glass display cabinets, stainless steel appliances (2019), a classic subway tile backsplash and custom concrete countertops. There is ample storage in a walk-in pantry and a kitchen island with deep drawers, a cooktop and stylish canopy range hood. Transition through an atrium door to a generously sized home office with a Mitsubishi split unit, white beadboard and wrap-around windows overlooking the fenced backyard showcasing lovely landscaping and a patio with pergola ideal for dining al fresco! The living room feels spacious with a high vaulted ceiling and yet cozy with a wood burning fireplace, perfect for curling up with a good book. Relax at the end of the day in a primary suite with an ensuite bath and walk-in closet. Two additional bedrooms, laundry and full bath round out this single level floor plan. There is inside access to a two-car garage. Additional upgrades include new flooring and fresh paint, a new security alarm system, new storm doors, new exterior lighting and architectural columns, and a new roof on the storage shed. Delight in knowing you are a short drive to pristine Delaware beaches and easy access to Route 113, shopping, and restaurants. 33 Abby Road could be the Perfect Home for You!
Location
State DE
County Sussex
Area Dagsboro Hundred (31005)
Zoning TN
Rooms
Other Rooms Living Room, Primary Bedroom, Bedroom 2, Bedroom 3, Kitchen, Office
Main Level Bedrooms 3
Interior
Interior Features Attic, Breakfast Area, Carpet, Ceiling Fan(s), Combination Kitchen/Dining, Combination Kitchen/Living, Dining Area, Entry Level Bedroom, Family Room Off Kitchen, Floor Plan - Traditional, Kitchen - Eat-In, Kitchen - Gourmet, Kitchen - Island, Kitchen - Table Space, Primary Bath(s), Recessed Lighting, Stall Shower, Tub Shower, Upgraded Countertops, Walk-in Closet(s)
Hot Water Electric
Heating Heat Pump(s)
Cooling Central A/C
Flooring Vinyl, Partially Carpeted
Fireplaces Number 1
Fireplaces Type Screen, Wood
Equipment Built-In Microwave, Cooktop, Dishwasher, Disposal, Dryer, Exhaust Fan, Icemaker, Microwave, Oven - Self Cleaning, Oven - Single, Oven - Wall, Oven/Range - Electric, Refrigerator, Stainless Steel Appliances, Stove, Washer, Water Heater
Fireplace Y
Window Features Double Pane,Screens,Vinyl Clad
Appliance Built-In Microwave, Cooktop, Dishwasher, Disposal, Dryer, Exhaust Fan, Icemaker, Microwave, Oven - Self Cleaning, Oven - Single, Oven - Wall, Oven/Range - Electric, Refrigerator, Stainless Steel Appliances, Stove, Washer, Water Heater
Heat Source Electric
Laundry Main Floor, Has Laundry
Exterior
Exterior Feature Patio(s), Porch(es), Roof
Parking Features Garage - Front Entry, Garage Door Opener, Inside Access
Garage Spaces 4.0
Fence Panel, Rear, Vinyl
Water Access N
View Garden/Lawn, Trees/Woods
Roof Type Pitched,Shingle
Accessibility Other
Porch Patio(s), Porch(es), Roof
Attached Garage 2
Total Parking Spaces 4
Garage Y
Building
Lot Description Front Yard, Landscaping, Rear Yard, SideYard(s)
Story 1
Foundation Other
Sewer Public Sewer
Water Public
Architectural Style Ranch/Rambler
Level or Stories 1
Additional Building Above Grade, Below Grade
Structure Type High,9'+ Ceilings,Dry Wall,Vaulted Ceilings
New Construction N
Schools
Elementary Schools East Millsboro
Middle Schools Millsboro
High Schools Sussex Central
School District Indian River
Others
Senior Community No
Tax ID 133-16.20-51.00
Ownership Fee Simple
SqFt Source Assessor
Security Features Main Entrance Lock,Smoke Detector,Carbon Monoxide Detector(s),Security System
Special Listing Condition Standard
Read Less
Want to know what your home might be worth? Contact us for a FREE valuation!

Our team is ready to help you sell your home for the highest possible price ASAP

Bought with Tracy L. Zell • RE/MAX Advantage Realty
GET MORE INFORMATION





