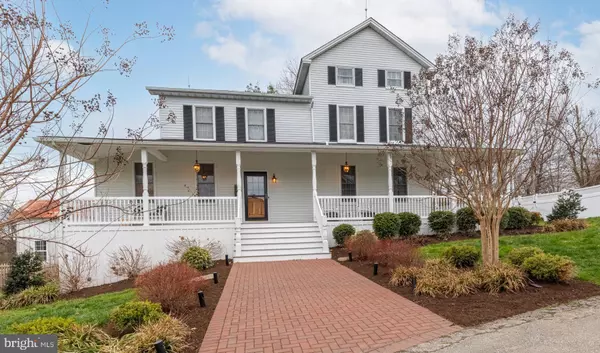$620,000
$619,900
For more information regarding the value of a property, please contact us for a free consultation.
264 MCGRADY RD Rising Sun, MD 21911
5 Beds
3 Baths
3,262 SqFt
Key Details
Sold Price $620,000
Property Type Single Family Home
Sub Type Detached
Listing Status Sold
Purchase Type For Sale
Square Footage 3,262 sqft
Price per Sqft $190
Subdivision Sweet Grass Meadows
MLS Listing ID MDCC2004282
Sold Date 05/27/22
Style Colonial
Bedrooms 5
Full Baths 2
Half Baths 1
HOA Y/N N
Abv Grd Liv Area 3,262
Originating Board BRIGHT
Year Built 1850
Annual Tax Amount $4,288
Tax Year 2022
Lot Size 2.000 Acres
Acres 2.0
Property Description
264 McGrady Road is a remarkable balance between historic farmhouse charm and modern elegance. Gourmet kitchen, updated bathrooms, wrap around porch, inground pool, multiple outbuildings and much more. Full details coming soon. Available for showings Saturday April 9th.
Location
State MD
County Cecil
Zoning RR
Direction East
Rooms
Other Rooms Living Room, Dining Room, Primary Bedroom, Sitting Room, Bedroom 2, Bedroom 3, Bedroom 4, Bedroom 5, Kitchen, Family Room, Sun/Florida Room, Laundry, Storage Room, Utility Room, Primary Bathroom, Full Bath, Half Bath
Basement Partial, Walkout Level, Poured Concrete, Workshop
Interior
Interior Features Ceiling Fan(s), Kitchen - Eat-In, Recessed Lighting, Soaking Tub, Stall Shower, Upgraded Countertops, Wood Floors
Hot Water Electric
Heating Central, Forced Air, Baseboard - Electric
Cooling Central A/C, Ceiling Fan(s)
Flooring Wood
Equipment Refrigerator, Oven - Double, Range Hood, Dishwasher, Cooktop, Extra Refrigerator/Freezer, Washer - Front Loading, Dryer - Front Loading, Stainless Steel Appliances
Fireplace N
Appliance Refrigerator, Oven - Double, Range Hood, Dishwasher, Cooktop, Extra Refrigerator/Freezer, Washer - Front Loading, Dryer - Front Loading, Stainless Steel Appliances
Heat Source Oil
Laundry Upper Floor
Exterior
Exterior Feature Porch(es), Patio(s)
Fence Vinyl, Wood
Water Access N
Roof Type Asphalt
Accessibility Other
Porch Porch(es), Patio(s)
Garage N
Building
Lot Description Corner, Landscaping, Not In Development, Rural
Story 4
Foundation Permanent
Sewer Public Septic
Water Well
Architectural Style Colonial
Level or Stories 4
Additional Building Above Grade, Below Grade
New Construction N
Schools
School District Cecil County Public Schools
Others
Senior Community No
Tax ID 0805089646
Ownership Fee Simple
SqFt Source Estimated
Acceptable Financing Conventional, Farm Credit Service, Cash
Listing Terms Conventional, Farm Credit Service, Cash
Financing Conventional,Farm Credit Service,Cash
Special Listing Condition Standard
Read Less
Want to know what your home might be worth? Contact us for a FREE valuation!

Our team is ready to help you sell your home for the highest possible price ASAP

Bought with Amy Shertzer • American Premier Realty, LLC

GET MORE INFORMATION





