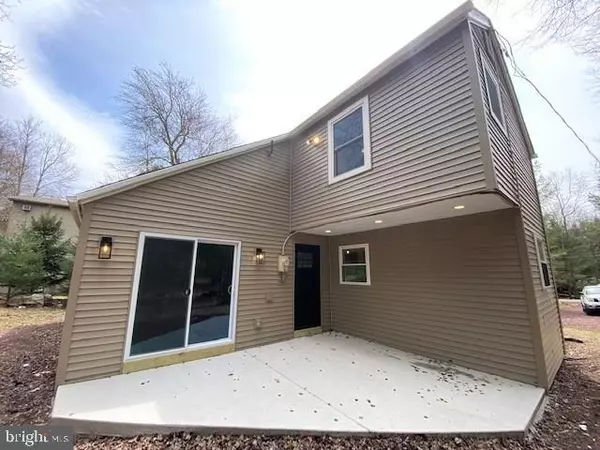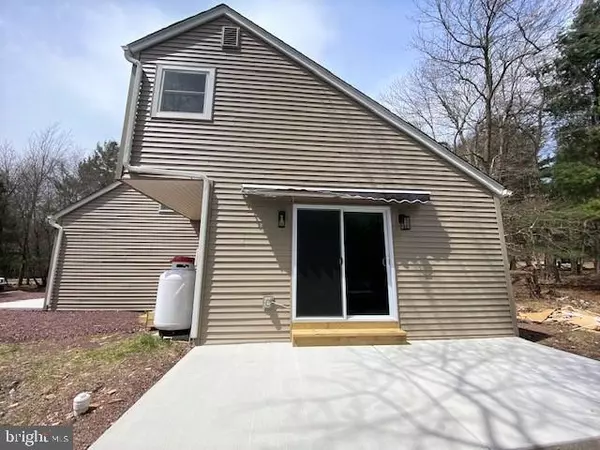$503,500
$499,900
0.7%For more information regarding the value of a property, please contact us for a free consultation.
66 LUPINE DR Lake Harmony, PA 18624
4 Beds
3 Baths
1,506 SqFt
Key Details
Sold Price $503,500
Property Type Single Family Home
Sub Type Detached
Listing Status Sold
Purchase Type For Sale
Square Footage 1,506 sqft
Price per Sqft $334
Subdivision Lake Harmony Estates
MLS Listing ID PACC2001186
Sold Date 05/25/22
Style Contemporary
Bedrooms 4
Full Baths 2
Half Baths 1
HOA Fees $49/ann
HOA Y/N Y
Abv Grd Liv Area 1,506
Originating Board BRIGHT
Year Built 1976
Annual Tax Amount $4,838
Tax Year 2021
Lot Dimensions 0.00 x 0.00
Property Description
Renovated and Remodeled from Top to Bottom- Approximately $150,000 worth of upgrades committed over the past year. This exceptional 4 bedroom 2.5 bathroom contemporary style home in sought after Lake Harmony Estates tastefully combines modern features and luxuries with a removed mountain feeling. Some of the improvements include, but are NOT limited to, all new windows, siding, doors and gutters. New stone driveway, all new wood and tile flooring, all three of the full bathrooms newly remodeled, new Culligan water treatment system, crawl space encapsulated, completely remodeled kitchen with stainless steel GE appliances, granite tops, subway tile backsplash and custom floating shelving. Three brand new concrete patios with new retractable awnings for enjoying the great outdoors. The spacious and open floor plan offers a vaulted ceiling great room with hanging pendant lighting, ceiling fan, a gas fireplace and dual sliding glass doors to your front patio. The gourmet kitchen boasts high end GE stainless appliances, custom floating shelving and granite tops. There are 2 spacious bedrooms on the first floor BOTH with sliding doors to their own private patios. A jack and jill bathroom and laundry/mud room complete the first floor. Upstairs you'll find two additional bedroom BOTH with their own private, remodeled bathrooms. The outdoor fire pit is already built and ready for you to enjoy your new mountain home. All this is located only moments from Lake Harmony and Big Boulder Lake as well as the quaint downtown hamlet of Lake Harmony. Jim Thorpe is a quick drive as well as Skiing and Snowboarding. A 4 season destination location - An opportunity you won't want to miss!
Location
State PA
County Carbon
Area Kidder Twp (13408)
Zoning RES
Rooms
Other Rooms Living Room, Dining Room, Bedroom 2, Bedroom 3, Bedroom 4, Kitchen, Bedroom 1, Laundry
Main Level Bedrooms 2
Interior
Interior Features Ceiling Fan(s), Combination Dining/Living, Entry Level Bedroom, Floor Plan - Open, Kitchen - Gourmet, Recessed Lighting, Upgraded Countertops, Wood Floors
Hot Water Electric
Heating Baseboard - Electric
Cooling None
Flooring Hardwood, Tile/Brick
Fireplaces Number 1
Fireplaces Type Gas/Propane
Equipment Built-In Microwave, Dishwasher, Disposal, Microwave, Oven - Self Cleaning, Oven - Double, Oven/Range - Electric, Refrigerator, Stainless Steel Appliances, Stove, Water Heater
Fireplace Y
Appliance Built-In Microwave, Dishwasher, Disposal, Microwave, Oven - Self Cleaning, Oven - Double, Oven/Range - Electric, Refrigerator, Stainless Steel Appliances, Stove, Water Heater
Heat Source Electric
Laundry Hookup, Main Floor
Exterior
Exterior Feature Patio(s)
Garage Spaces 7.0
Water Access N
Accessibility None
Porch Patio(s)
Total Parking Spaces 7
Garage N
Building
Story 2
Foundation Crawl Space
Sewer Public Sewer
Water Well
Architectural Style Contemporary
Level or Stories 2
Additional Building Above Grade, Below Grade
New Construction N
Schools
School District Jim Thorpe Area
Others
Senior Community No
Tax ID 19B-21-DI716
Ownership Fee Simple
SqFt Source Assessor
Acceptable Financing Cash, Conventional
Listing Terms Cash, Conventional
Financing Cash,Conventional
Special Listing Condition Standard
Read Less
Want to know what your home might be worth? Contact us for a FREE valuation!

Our team is ready to help you sell your home for the highest possible price ASAP

Bought with Stephen B Servis • Homestarr Realty
GET MORE INFORMATION





