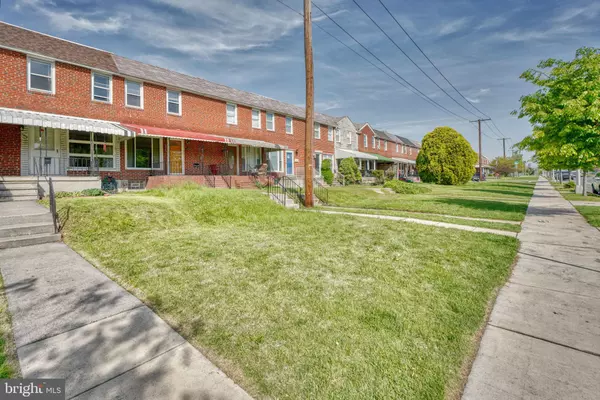$140,000
$124,900
12.1%For more information regarding the value of a property, please contact us for a free consultation.
1434 DUNDALK Baltimore, MD 21222
3 Beds
1 Bath
1,024 SqFt
Key Details
Sold Price $140,000
Property Type Townhouse
Sub Type Interior Row/Townhouse
Listing Status Sold
Purchase Type For Sale
Square Footage 1,024 sqft
Price per Sqft $136
Subdivision Graceland Park
MLS Listing ID MDBA2042166
Sold Date 05/20/22
Style Straight Thru
Bedrooms 3
Full Baths 1
HOA Y/N N
Abv Grd Liv Area 1,024
Originating Board BRIGHT
Year Built 1955
Annual Tax Amount $2,134
Tax Year 2021
Lot Size 1,742 Sqft
Acres 0.04
Property Description
***EQUITY OPPPORTUNITY!!! *** 3 BR/1BA BRICK TH w/LG COVERED 12x7 FRONT PORCH, 10x7 COVERED REAR PATIO, FULLY FENCED REAR YARD w/GATE & 8x10 SHED, 30-YR WHITE MEMBRANE ROOF & NEW SHINGLES! ///--> MAIN LEVEL OFFERS 16x11 LIVING ROOM w/COAT CLOSET * SHELVING/BUFFET STORAGE DIVIDER BETWEEN LIV & DINING RM * DINING RM w/STORAGE ISLAND & BREAKFAST BAR BETWEEN DINING ROOM & KITCHEN * KITCHEN WITH SEPARATE PANTRY & EXIT TO REAR YARD. ///--> UPPER LEVEL PROVIDES 3 BEDROOMS & 1 FULL BATH w/SKYLIGHT. ///--> LOWER LEVEL IS A FULL OPEN 30x16 BASEMENT w/WASHER & DRYER * UTILITY SINK * SPACE FOR A FAMILY REC ROOM * EXIT TO FULLY FENCED REAR YARD w/GATE & SHED. WITH EASY ACCESS TO 95, & LOCATED ON LY A FEW MINUTES DRIVE TO LOCAL PARKS (STANSBURY PARK, POND, FISHING PIER & WALKING TRAIL, CHESTERWOOD PARK, MERRITT PARK) & CANTON (SHOPPING, MARINAS, WALKING TRAILS BY THE HARBOR, RESTAURANTS & ARTISAN EATERIES), THIS HOME IS A GREAT OPPORTUNITY TO WALK IN WITH EQUITY AND MAXIMIZE VALUE WHILE IMPROVING TO YOUR OWN PREFERENCES!! *** DON'T MISS THIS !!! ***
Location
State MD
County Baltimore City
Zoning R-7
Rooms
Other Rooms Living Room, Dining Room, Bedroom 2, Bedroom 3, Kitchen, Basement, Bedroom 1, Full Bath
Basement Connecting Stairway, Daylight, Partial, Full, Interior Access, Outside Entrance, Partially Finished, Rear Entrance, Space For Rooms, Sump Pump, Windows
Interior
Interior Features Attic, Breakfast Area, Carpet, Ceiling Fan(s), Dining Area, Floor Plan - Open, Kitchen - Galley, Laundry Chute, Pantry, Tub Shower
Hot Water Natural Gas
Heating Forced Air
Cooling Ceiling Fan(s), Central A/C
Flooring Carpet, Other
Equipment Dryer - Gas, Oven/Range - Gas, Refrigerator, Washer, Water Heater
Window Features Skylights
Appliance Dryer - Gas, Oven/Range - Gas, Refrigerator, Washer, Water Heater
Heat Source Natural Gas
Laundry Lower Floor
Exterior
Exterior Feature Patio(s), Porch(es)
Fence Chain Link, Rear
Water Access N
Roof Type Flat,Shingle
Accessibility None
Porch Patio(s), Porch(es)
Garage N
Building
Lot Description Front Yard, Rear Yard
Story 3
Foundation Permanent
Sewer Public Sewer
Water Public
Architectural Style Straight Thru
Level or Stories 3
Additional Building Above Grade, Below Grade
New Construction N
Schools
School District Baltimore City Public Schools
Others
Senior Community No
Tax ID 0326016765 042
Ownership Fee Simple
SqFt Source Estimated
Special Listing Condition Standard
Read Less
Want to know what your home might be worth? Contact us for a FREE valuation!

Our team is ready to help you sell your home for the highest possible price ASAP

Bought with Jennifer Lynn Gordon • EXP Realty, LLC

GET MORE INFORMATION





