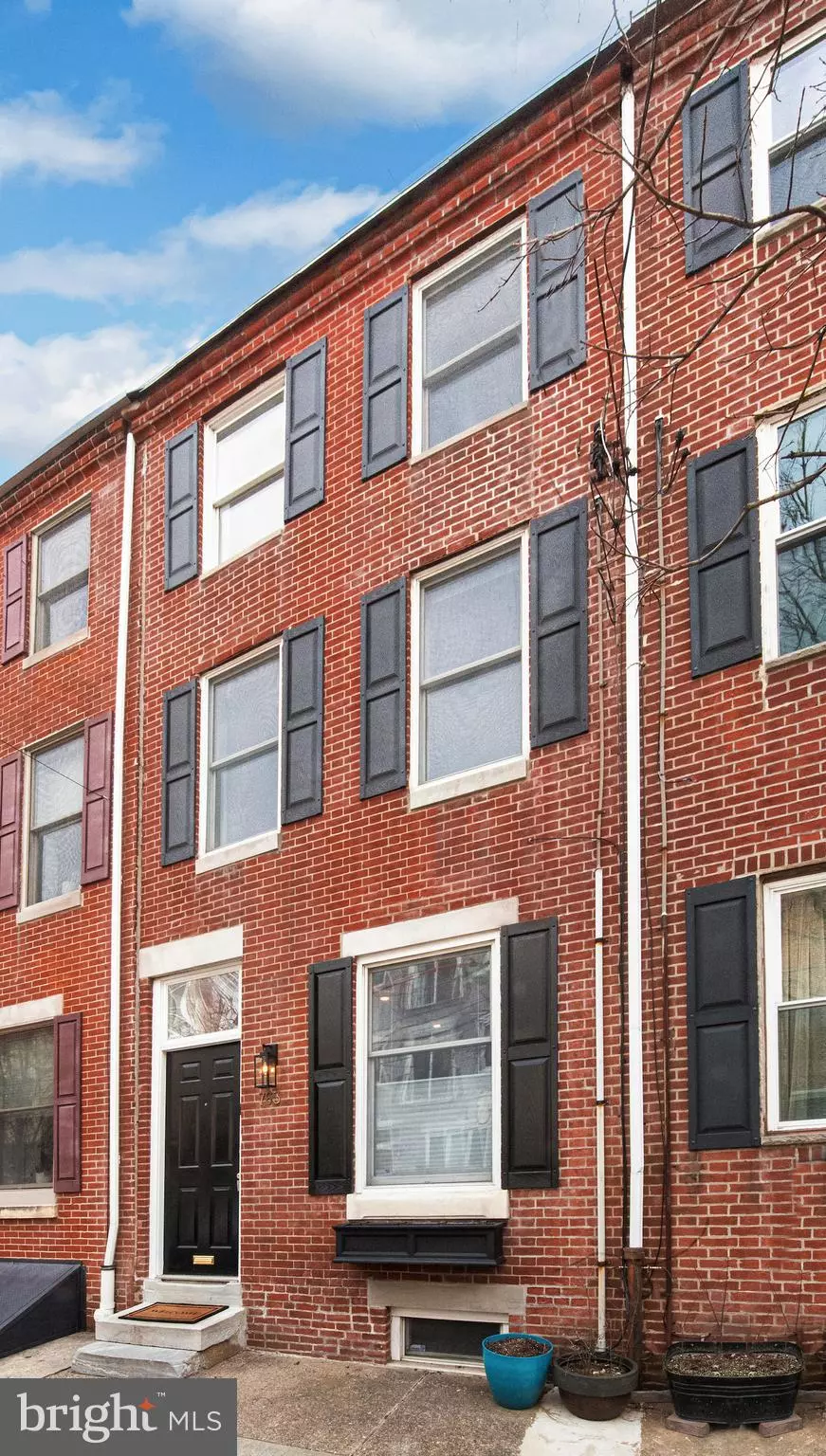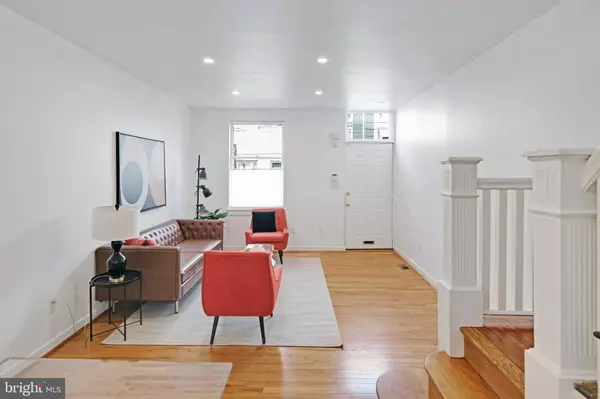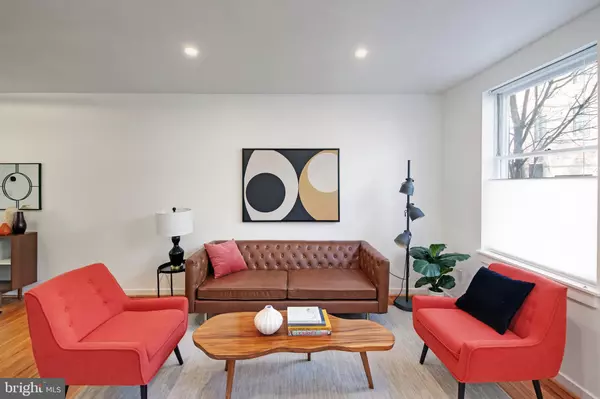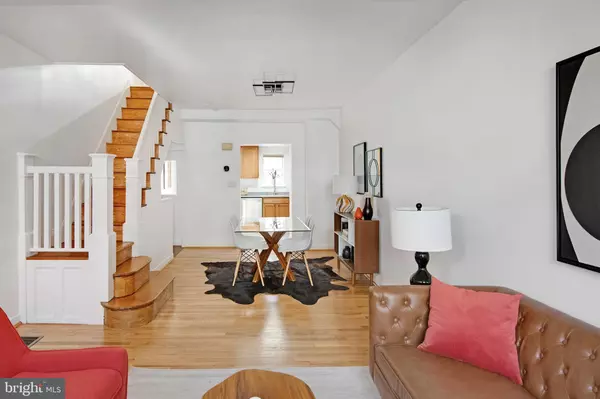$660,000
$669,000
1.3%For more information regarding the value of a property, please contact us for a free consultation.
763 S 6TH ST Philadelphia, PA 19147
3 Beds
3 Baths
1,808 SqFt
Key Details
Sold Price $660,000
Property Type Townhouse
Sub Type Interior Row/Townhouse
Listing Status Sold
Purchase Type For Sale
Square Footage 1,808 sqft
Price per Sqft $365
Subdivision Queen Village
MLS Listing ID PAPH2102112
Sold Date 05/20/22
Style Contemporary
Bedrooms 3
Full Baths 2
Half Baths 1
HOA Y/N N
Abv Grd Liv Area 1,808
Originating Board BRIGHT
Year Built 1856
Annual Tax Amount $6,840
Tax Year 2022
Lot Size 711 Sqft
Acres 0.02
Lot Dimensions 14.00 x 53.00
Property Description
Space. Light. Style. Simplicity. Come see this lovely home on a great block in Queen Village bordering Bella Vista. What do we think about when we think about Philadelphia? Brick facades with black shutters; window boxes and marble steps; six-panel front doors: this home has it all. Passing through the historic facade you will enter an open living/dining area highlighted by refinished solid oak floors, freshly painted white walls, recessed lighting, and an original staircase. A large living room window and full height transom above the front door illuminate the space with natural light. A wide passageway and a newly-created window opening connect the dining area to the kitchen and allow the light to pass through as the sun moves throughout the day. The kitchen offers classic oak cabinetry, Corian countertops, stainless steel appliances, and a newly installed skylight that augments the daylight from the window above the sink. A full-light door opens to a spacious patio surrounded by a freshly painted block wall that serves as a blank canvas for you to create an urban oasis of your own. Downstairs you will find a freshly finished basement featuring new flooring, recessed lighting, a new powder room, ample storage, and an updated laundry area. Up the stairs to the second floor, you will find newly laid oak floors that run throughout the 2 upper stories of the home. On this floor, you will find two bedrooms and a newly renovated hall bath offering a subway tile tub/shower surround, porcelain floor tiles with a calacatta marble finish, a substantial vanity with good storage, a contemporary medicine cabinet, and stylish Delta fixtures. At the top of the stairs to the 3rd floor is a full light door opening onto a newly rebuilt deck offering a quiet repose with big sky views. This floor features a deluxe owner's suite with a spacious bedroom illuminated by two large windows; newly designed and built closetry; a fully renovated bathroom with double vanity; and frameless glass and tiled stall with rain shower. Smart home features include a Ring doorbell and Eccobee thermostat. This home lies in the Meredith Elementary School Catchment. Its location offers innumerable pleasures and amenities within just a few blocks in every direction including South 4th Street's Fabric Row, the Italian Market, and Whole Foods. It's also close to several green spaces including Palumbo Park and Rec Center, Mario Lanza and Cianfrani Parks, and Wecaccoe Playground. If you are looking for a classic brick home in a great location with space, quality, and a timeless interior that will allow you to create a home that represents your lifestyle, this is the next property for you.
Location
State PA
County Philadelphia
Area 19147 (19147)
Zoning RSA5
Rooms
Other Rooms Living Room, Dining Room, Primary Bedroom, Bedroom 2, Kitchen, Basement, Bedroom 1, Primary Bathroom, Full Bath, Half Bath
Basement Full, Fully Finished
Interior
Interior Features Skylight(s), Stall Shower, Kitchen - Eat-In
Hot Water Natural Gas
Heating Forced Air
Cooling Central A/C
Flooring Wood, Other
Equipment Built-In Microwave, Dishwasher, Oven/Range - Gas, Refrigerator
Fireplace N
Window Features Skylights
Appliance Built-In Microwave, Dishwasher, Oven/Range - Gas, Refrigerator
Heat Source Natural Gas
Laundry Basement, Hookup
Exterior
Exterior Feature Deck(s), Patio(s)
Water Access N
Accessibility None
Porch Deck(s), Patio(s)
Garage N
Building
Story 3
Foundation Stone
Sewer Public Sewer
Water Public
Architectural Style Contemporary
Level or Stories 3
Additional Building Above Grade, Below Grade
New Construction N
Schools
School District The School District Of Philadelphia
Others
Senior Community No
Tax ID 022167710
Ownership Fee Simple
SqFt Source Assessor
Special Listing Condition Standard
Read Less
Want to know what your home might be worth? Contact us for a FREE valuation!

Our team is ready to help you sell your home for the highest possible price ASAP

Bought with Carl M Caldas • Coldwell Banker Realty

GET MORE INFORMATION





