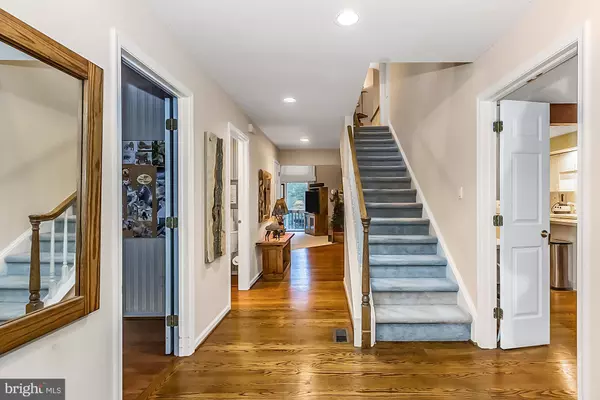$518,425
$565,000
8.2%For more information regarding the value of a property, please contact us for a free consultation.
26 TULLAMORE DR West Chester, PA 19382
3 Beds
4 Baths
3,756 SqFt
Key Details
Sold Price $518,425
Property Type Townhouse
Sub Type Interior Row/Townhouse
Listing Status Sold
Purchase Type For Sale
Square Footage 3,756 sqft
Price per Sqft $138
Subdivision Tullamore
MLS Listing ID PACT2015268
Sold Date 05/05/22
Style Traditional
Bedrooms 3
Full Baths 3
Half Baths 1
HOA Fees $595/mo
HOA Y/N Y
Abv Grd Liv Area 2,616
Originating Board BRIGHT
Year Built 1986
Annual Tax Amount $9,076
Tax Year 2022
Lot Size 5,459 Sqft
Acres 0.13
Lot Dimensions 0.00 x 0.00
Property Description
A rare opportunity to own a 3 Bedroom, 4 Bath property in the elegant townhouse community of Tullamore. Set in beaucolic surroundings with 50+ acres of conservancy ground, it is a Chester County best kept secret. This small community of 33 homes boasts a private setting in a great location. A two story foyer welcomes you the main level that offers an eat-in Kitchen with a Breakfast Room, separate formal Dining Room with a vaulted ceiling and sliding doors to a large deck. The sun filled Great Room has a two story wall of windows, gas fireplace and is open to the loft above. A first floor Bedroom with ensuite bath opens to a secluded courtyard and offers elevator lift access to the second floor, A Powder Room,, coat closet and access to the two car Garage complete the main level. Upstairs is a handsome library with custom cherry shelving, second bedroom, full hall Bath, Craft Room and Loft. The beautiful finished garden level features a large Primary Bedroom with a built-ins, large walk-in closet and sliding doors to a patio. There is a full Bathroom with an oversize shower and double bowl vanity. An Office/Bedroom, large Laundry Room and dry, clean, spacious storage area completes the lower level. Conveniently located near major highways, shopping and in award winning Unionville Chadds Ford school disctrict.
Location
State PA
County Chester
Area Pocopson Twp (10363)
Zoning RESIDENTIAL
Rooms
Other Rooms Dining Room, Primary Bedroom, Bedroom 2, Bedroom 3, Kitchen, Library, Great Room, Laundry, Loft, Office, Storage Room, Bathroom 2, Bathroom 3, Hobby Room, Primary Bathroom, Half Bath
Basement Full, Fully Finished, Heated, Outside Entrance, Poured Concrete, Walkout Level
Main Level Bedrooms 1
Interior
Interior Features Breakfast Area, Built-Ins, Carpet, Elevator, Entry Level Bedroom, Floor Plan - Open, Formal/Separate Dining Room, Kitchen - Eat-In, Skylight(s), Soaking Tub, Stall Shower, Walk-in Closet(s), Wood Floors
Hot Water Natural Gas
Heating Forced Air
Cooling Central A/C
Fireplaces Number 1
Fireplaces Type Gas/Propane, Mantel(s)
Fireplace Y
Heat Source Natural Gas
Exterior
Parking Features Garage Door Opener, Garage - Front Entry
Garage Spaces 6.0
Utilities Available Natural Gas Available
Water Access N
View Courtyard, Scenic Vista
Accessibility Elevator, Level Entry - Main, Mobility Improvements
Attached Garage 2
Total Parking Spaces 6
Garage Y
Building
Story 2
Foundation Permanent
Sewer Community Septic Tank
Water Public
Architectural Style Traditional
Level or Stories 2
Additional Building Above Grade, Below Grade
New Construction N
Schools
School District Unionville-Chadds Ford
Others
HOA Fee Include Common Area Maintenance,Trash,Snow Removal,Ext Bldg Maint,Lawn Maintenance,Management,Sewer
Senior Community No
Tax ID 63-04 -0325
Ownership Fee Simple
SqFt Source Assessor
Acceptable Financing Cash, Conventional
Listing Terms Cash, Conventional
Financing Cash,Conventional
Special Listing Condition Standard
Read Less
Want to know what your home might be worth? Contact us for a FREE valuation!

Our team is ready to help you sell your home for the highest possible price ASAP

Bought with Lisa M Antell • EXP Realty, LLC

GET MORE INFORMATION





