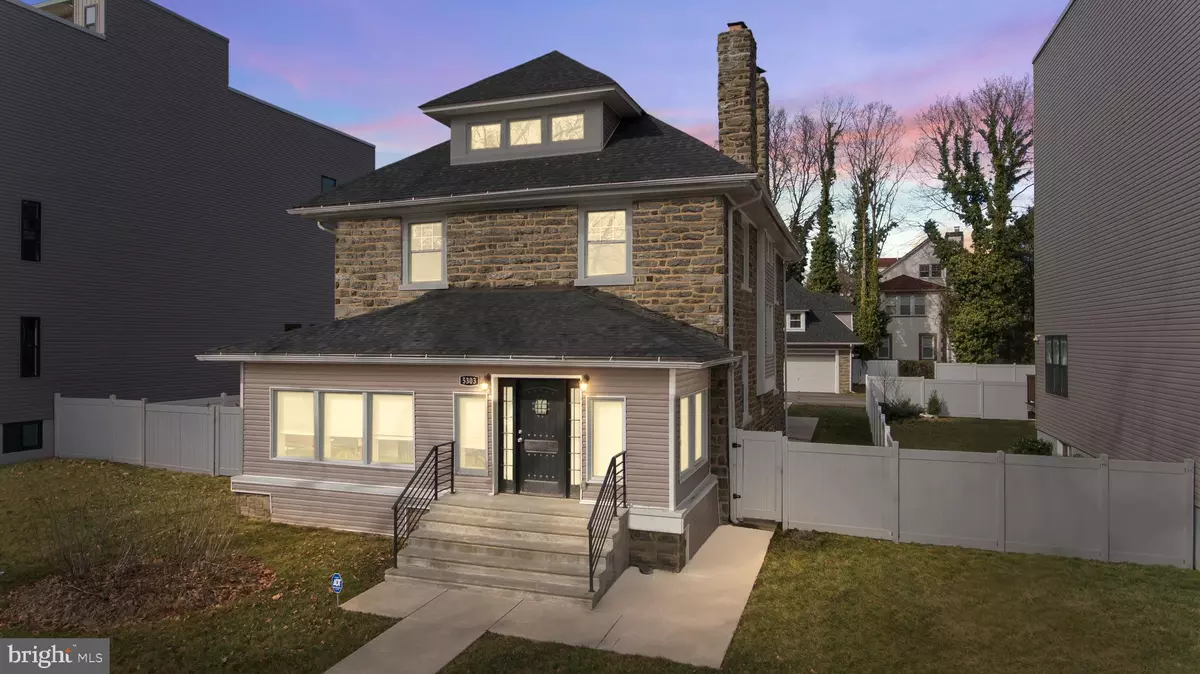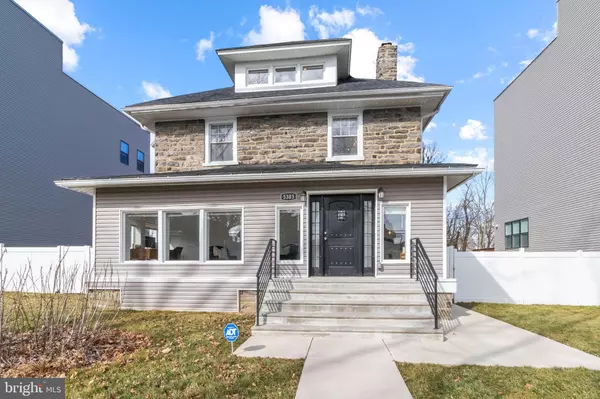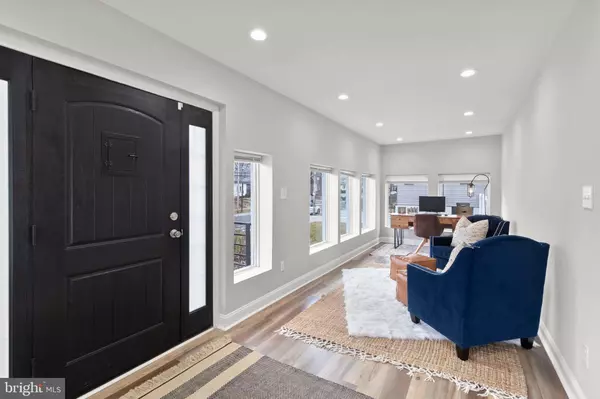$740,000
$800,000
7.5%For more information regarding the value of a property, please contact us for a free consultation.
5303 GAINOR ROAD Philadelphia, PA 19131
5 Beds
4 Baths
3,728 SqFt
Key Details
Sold Price $740,000
Property Type Single Family Home
Sub Type Detached
Listing Status Sold
Purchase Type For Sale
Square Footage 3,728 sqft
Price per Sqft $198
Subdivision Wynnefield
MLS Listing ID PAPH2086294
Sold Date 05/05/22
Style Colonial
Bedrooms 5
Full Baths 3
Half Baths 1
HOA Y/N N
Abv Grd Liv Area 3,728
Originating Board BRIGHT
Year Built 1925
Annual Tax Amount $3,381
Tax Year 2018
Lot Size 0.300 Acres
Acres 0.3
Property Description
Welcome to 5303 Gainor Road, a one of a kind property located in the Wynnefield section of Philadelphia. This 5 Bedroom, 3.5 Bath stone home is just minutes away from the Main Line, without having Main Line prices. The home is located on a quarter acre of land and features a 2 car garage with finished living space above the garage. The home dazzles the minute you walk inside. There is a large solarium when you enter the home. The main level has a large living room complete with beautiful fireplace. The full dining room is bright and cheery and the family room has an amazing bookshelf and hardwood floors. The hardwood floors throughout the home and the crown molding is what makes this home stand out from the others. The eat in kitchen is a must see with a beautiful island, tile floors, custom tile backsplash and stainless steel appliances. The main level also has a half bath which you access through Barn Doors and also a Laundry Room. On the second floor you will find the primary bedroom which has a beautiful en-suite bath and a fireplace, The second floor has two other spacious bedrooms and a full bathroom in between them. The third level has two more large bedrooms and a full bathroom. The design flows perfectly with barn doors and recessed lighting and unique custom chandeliers. The basement is large and completely finished for tons of extra space. To the rear of the home is tons of backyard space. The home is equipped with central air and tons of extras. Great location on a very quiet street, located close to St. Joseph University, City Avenue shopping and great restaurants. It's convenient access to both Center City and The Main Line, make it the ideal location for anyone looking to live in a suburban atmosphere, yet be minutes away from the City.
Location
State PA
County Philadelphia
Area 19131 (19131)
Zoning RSA5
Rooms
Other Rooms Living Room, Dining Room, Primary Bedroom, Bedroom 2, Bedroom 3, Bedroom 4, Bedroom 5, Kitchen, Family Room, Primary Bathroom, Full Bath, Half Bath
Basement Fully Finished
Interior
Interior Features Kitchen - Eat-In, Built-Ins, Crown Moldings, Dining Area, Floor Plan - Open, Primary Bath(s), Soaking Tub, Stall Shower, Upgraded Countertops, Walk-in Closet(s), Wood Floors
Hot Water Natural Gas
Heating Forced Air
Cooling Central A/C
Fireplaces Number 2
Equipment Built-In Microwave, Dishwasher, Disposal, Stainless Steel Appliances
Fireplace Y
Appliance Built-In Microwave, Dishwasher, Disposal, Stainless Steel Appliances
Heat Source Natural Gas
Laundry Basement
Exterior
Parking Features Other
Garage Spaces 5.0
Fence Vinyl
Water Access N
Roof Type Shingle
Accessibility 2+ Access Exits
Total Parking Spaces 5
Garage Y
Building
Story 3
Foundation Brick/Mortar
Sewer Public Sewer
Water Public
Architectural Style Colonial
Level or Stories 3
Additional Building Above Grade
New Construction N
Schools
High Schools Overbrook
School District The School District Of Philadelphia
Others
Senior Community No
Tax ID NO TAX RECORD
Ownership Fee Simple
SqFt Source Estimated
Acceptable Financing Cash, Conventional, FHA
Listing Terms Cash, Conventional, FHA
Financing Cash,Conventional,FHA
Special Listing Condition Standard
Read Less
Want to know what your home might be worth? Contact us for a FREE valuation!

Our team is ready to help you sell your home for the highest possible price ASAP

Bought with Nicole N Hudson-Andrews • KW Philly
GET MORE INFORMATION





