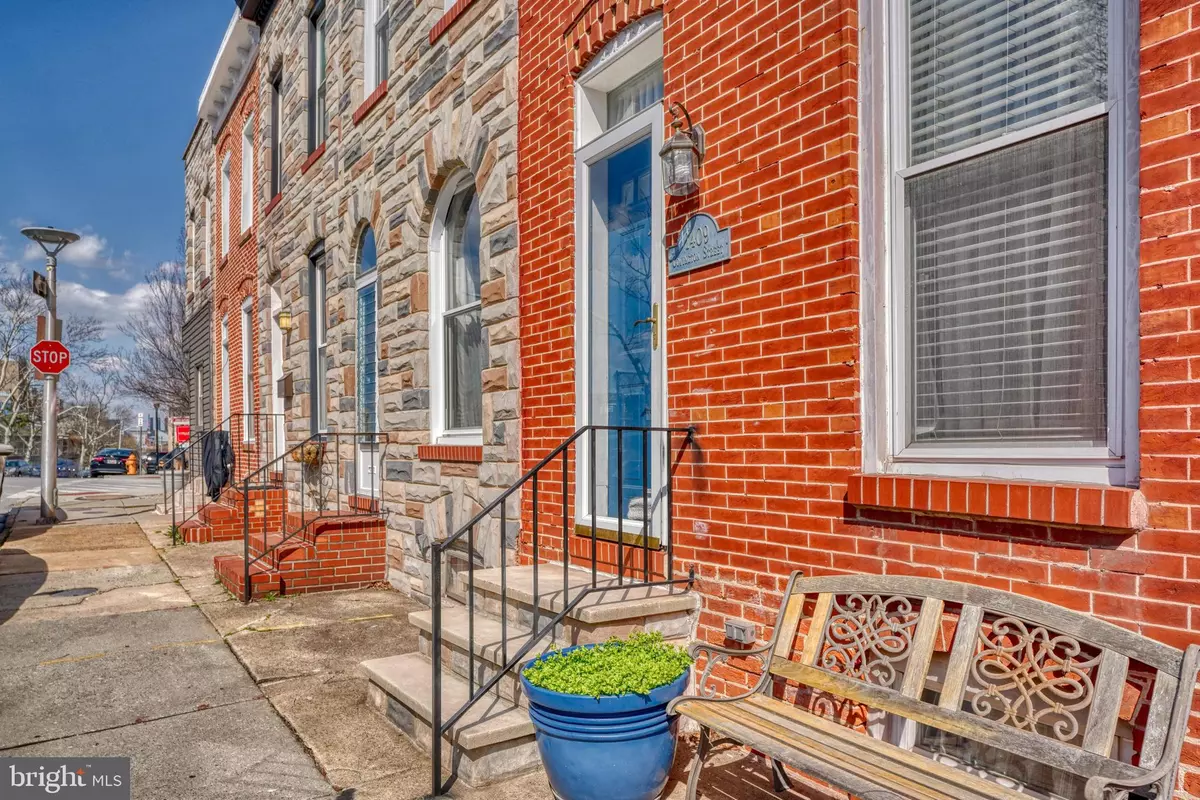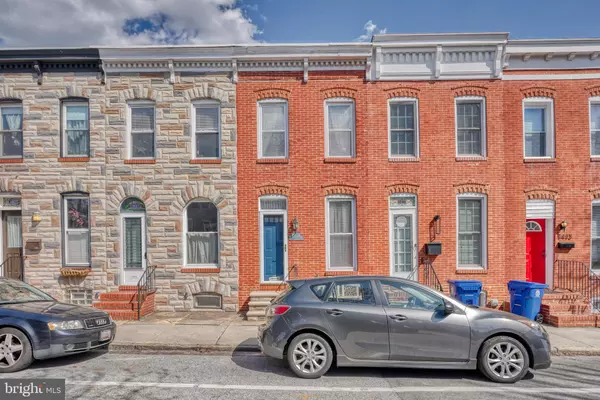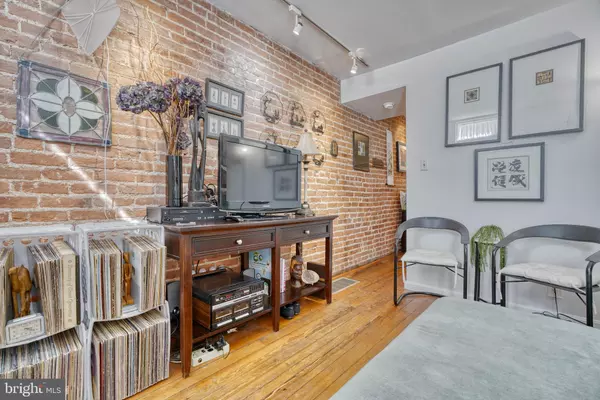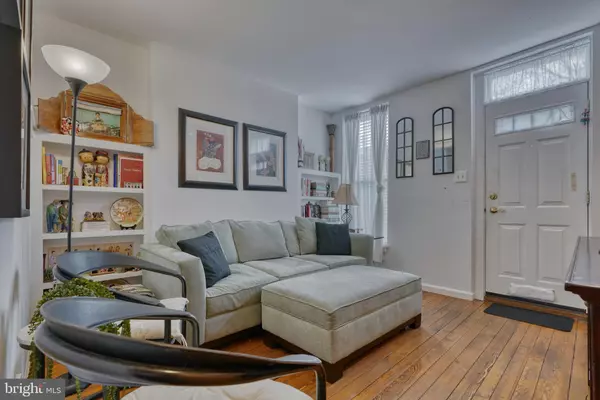$295,000
$299,900
1.6%For more information regarding the value of a property, please contact us for a free consultation.
1409 COVINGTON ST Baltimore, MD 21230
2 Beds
2 Baths
996 SqFt
Key Details
Sold Price $295,000
Property Type Townhouse
Sub Type Interior Row/Townhouse
Listing Status Sold
Purchase Type For Sale
Square Footage 996 sqft
Price per Sqft $296
Subdivision Federal Hill Historic District
MLS Listing ID MDBA2037742
Sold Date 05/04/22
Style Colonial
Bedrooms 2
Full Baths 2
HOA Y/N N
Abv Grd Liv Area 996
Originating Board BRIGHT
Year Built 1860
Annual Tax Amount $5,903
Tax Year 2022
Lot Size 871 Sqft
Acres 0.02
Property Description
Location. Location. Location. Welcome to 1409 Covington Street. This classic 1860 Federal Hill row home exudes charm. Ready to welcome its new owners, this home will enchant you with its history. As you enter the front door, you will find the spacious, warm living room. Note one full wall of built ins, and another full wall featuring exposed brick. As you proceed through the home you will note the original hardwoods from over a century and a half ago; they remain intact, and exquisite. An angled staircase separates the living room and dining area. The dining area is large enough to accommodate a sizeable table and chairs. This space features exposed brick and a charming window. Off of the dining area is the gourmet galley kitchen with dual sinks, gas cooking, white cabinetry with undermount lighting, granite countertops, another charming window, and so much more. Off of the kitchen is a sizeable mudroom area and a full bath. An exterior door leads you outside to your very own parking space. The upper level of the home features a front facing primary bedroom with an abundance of natural light, plenty of closet space and an eclectic ceiling fan. The upstairs hallway is flooded with sunlight from the perfectly positioned skylights. The upper-level bath is simply stunning, and features dual sinks, more than ample white cabinetry, a brand-new glass tub enclosure, and designer deep blue tile floors. A full laundry suite is on the upper level, as well as an additional bedroom with glass doors to the first of two outdoor decks. The rooftop deck offers a three hundred and sixty degree view of the city. The full basement is unfinished and awaits your design inspiration. The owner has just installed a parking pad making this home a truly special find. THIS PROPERTY IS BEING SOLD AS IS.
Location
State MD
County Baltimore City
Zoning R-8
Rooms
Other Rooms Living Room, Dining Room, Primary Bedroom, Kitchen, Bedroom 1
Basement Connecting Stairway, Interior Access, Poured Concrete, Space For Rooms, Sump Pump, Unfinished, Windows
Interior
Interior Features Built-Ins, Ceiling Fan(s), Combination Kitchen/Dining, Dining Area, Skylight(s), Bathroom - Stall Shower, Bathroom - Tub Shower, Upgraded Countertops, Window Treatments, Wood Floors
Hot Water Natural Gas
Heating Forced Air
Cooling Central A/C
Flooring Hardwood
Equipment Disposal, Dishwasher, Dryer, Exhaust Fan, Freezer, Water Heater, Washer, Stove, Stainless Steel Appliances, Refrigerator
Furnishings No
Fireplace N
Window Features Skylights
Appliance Disposal, Dishwasher, Dryer, Exhaust Fan, Freezer, Water Heater, Washer, Stove, Stainless Steel Appliances, Refrigerator
Heat Source Natural Gas
Laundry Has Laundry, Dryer In Unit, Upper Floor, Washer In Unit
Exterior
Exterior Feature Deck(s)
Garage Spaces 1.0
Water Access N
View City
Accessibility None
Porch Deck(s)
Total Parking Spaces 1
Garage N
Building
Story 3
Foundation Block
Sewer Public Sewer
Water Public
Architectural Style Colonial
Level or Stories 3
Additional Building Above Grade, Below Grade
New Construction N
Schools
School District Baltimore City Public Schools
Others
Pets Allowed Y
Senior Community No
Tax ID 0324131924C012
Ownership Fee Simple
SqFt Source Estimated
Acceptable Financing Cash, Conventional, FHA, VA
Horse Property N
Listing Terms Cash, Conventional, FHA, VA
Financing Cash,Conventional,FHA,VA
Special Listing Condition Standard
Pets Allowed Cats OK, Dogs OK
Read Less
Want to know what your home might be worth? Contact us for a FREE valuation!

Our team is ready to help you sell your home for the highest possible price ASAP

Bought with Ashley Osineme • Monument Sotheby's International Realty
GET MORE INFORMATION





