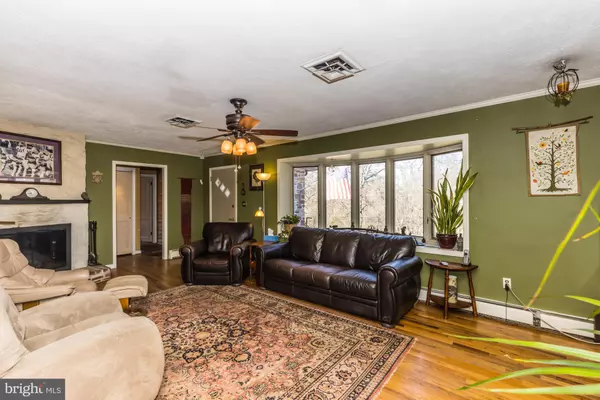$404,000
$395,000
2.3%For more information regarding the value of a property, please contact us for a free consultation.
304 S PARK AVE Norristown, PA 19403
3 Beds
3 Baths
2,812 SqFt
Key Details
Sold Price $404,000
Property Type Single Family Home
Sub Type Detached
Listing Status Sold
Purchase Type For Sale
Square Footage 2,812 sqft
Price per Sqft $143
Subdivision None Available
MLS Listing ID PAMC2028962
Sold Date 05/03/22
Style Ranch/Rambler
Bedrooms 3
Full Baths 3
HOA Y/N N
Abv Grd Liv Area 1,712
Originating Board BRIGHT
Year Built 1963
Annual Tax Amount $6,426
Tax Year 2021
Lot Size 0.819 Acres
Acres 0.82
Lot Dimensions 198.00 x 0.00
Property Description
Bring your finishing touches to this beautiful 3 – 4 Bedroom mid-century modern Stone Rancher with heated Sunroom, 3 Full Baths and In Ground Pool with Spa. All of which is setting on nearly an acre of land. Home actually sets up on a slight knoll which overlooks a wooded watershed as opposed to other homes. All of the mechanicals have been replaced – Boiler new in 2010, Central Air new in 2017, Well pressure pump new in 2014, Water Softener new in 2018, all pool equipment new in 2011, Sunroom Roof new in 2019, most windows replaced over time, new Generator Transfer switch in 2017 and driveway replaced in 2020. Main level of home has 2 distinct sides. Living Room, Dining Room and Kitchen to one side and Bedroom area to the other side. The centrally located angled wood burning stone Fireplace with brick hearth in Living Room greets you as you enter the front door of the home. Large Bay Window in Living Room allows much natural light to enter the home. To the back of the home is the Dining Room with Crown Molding. Oversized Kitchen offers a peninsula like island and is a great place to sit to have that first cup of coffee in the morning. Access to the Sunroom which overlooks the entire fenced backyard and Pool area is off the Kitchen. Be sure to take your time to walk around the Backyard as it has so much to offer to the family or for entertaining. The other side of the home is composed of the Master Bedroom suite with a bedroom sized Sitting Room with 9 foot sliding glass doors which opens to a Deck leading to the backyard oasis! Gigantic Walk-In closet would make anyone a happy camper. Master Bath with Stall Shower is also home to the Washer & Dryer. Original Harwood Floors flow through the entire main floor including both main floor bedrooms, except the Kitchen, Sunroom and bathroom floors which are tiled. Completing the floorplan is the full guest Bathroom with tub/Shower combination. Seller believes there is over 1,000 square feet of additional finished space Downstairs. There, one will find what could be the perfect man-cave (currently being used as an Office), not to big and not too small. Plenty of room for a couch, large reclining chair and an entertainment center. Down the hall from the Family Room could be 2 additional Bedrooms of which one has direct access to the Garage, as the Garage is located under the main floor of the home. The remaining finished room could be used as a 4th Bedroom or yoga room, weight room, etc, etc. On top of all of this there exists a 3rd full Bath which would be put to great use when entertaining or having sleep overs with the little ones. In addition to the finished area of the Basement, this home offers tons of additional storage space as well as an oversized walk in Cedar Closet. Be sure to note that in addition to the 1 car Garage their does exist a 1 car carport. Driveway offers plenty of room for cars to turn-a-round or for the little ones to showcase their chalk drawings. (In Ground Pool information: Concrete free form pool, 9 Ft. deep at one end and 3 feet deep in shallow end. Attached Spa hold 3 – 4 people comfortably. Pool closed by a Professional.) When showing the home be prepared to fall in love!
Location
State PA
County Montgomery
Area Lower Providence Twp (10643)
Zoning RES
Rooms
Basement Fully Finished, Garage Access, Walkout Stairs
Main Level Bedrooms 2
Interior
Interior Features Ceiling Fan(s), Entry Level Bedroom, Family Room Off Kitchen, Kitchen - Eat-In
Hot Water Oil
Heating Baseboard - Hot Water, Zoned
Cooling Central A/C
Fireplaces Number 1
Fireplaces Type Wood, Stone
Equipment Refrigerator, Oven - Wall, Dishwasher, Cooktop, Disposal, Washer, Dryer, Freezer
Fireplace Y
Appliance Refrigerator, Oven - Wall, Dishwasher, Cooktop, Disposal, Washer, Dryer, Freezer
Heat Source Oil
Laundry Main Floor
Exterior
Exterior Feature Deck(s), Patio(s)
Parking Features Basement Garage, Garage - Side Entry, Garage Door Opener, Inside Access
Garage Spaces 2.0
Carport Spaces 1
Fence Fully, Wood
Pool In Ground, Pool/Spa Combo
Water Access N
Accessibility None
Porch Deck(s), Patio(s)
Attached Garage 1
Total Parking Spaces 2
Garage Y
Building
Lot Description Landlocked
Story 1
Foundation Block
Sewer Public Sewer
Water Well
Architectural Style Ranch/Rambler
Level or Stories 1
Additional Building Above Grade, Below Grade
New Construction N
Schools
Elementary Schools Woodland
Middle Schools Arcola
High Schools Methacton
School District Methacton
Others
Senior Community No
Tax ID 43-00-10432-001
Ownership Fee Simple
SqFt Source Assessor
Acceptable Financing Conventional
Listing Terms Conventional
Financing Conventional
Special Listing Condition Standard
Read Less
Want to know what your home might be worth? Contact us for a FREE valuation!

Our team is ready to help you sell your home for the highest possible price ASAP

Bought with Jeniffer Benner • Keller Williams Real Estate-Conshohocken

GET MORE INFORMATION





