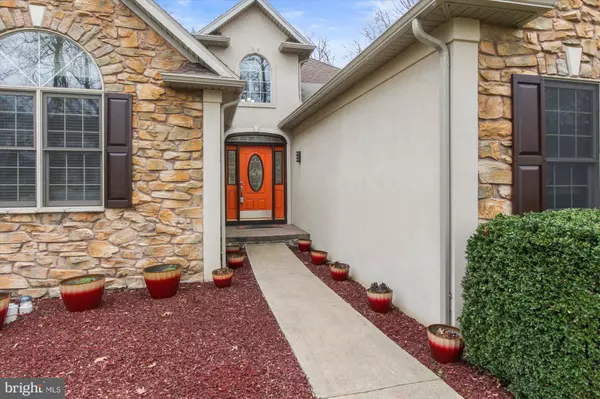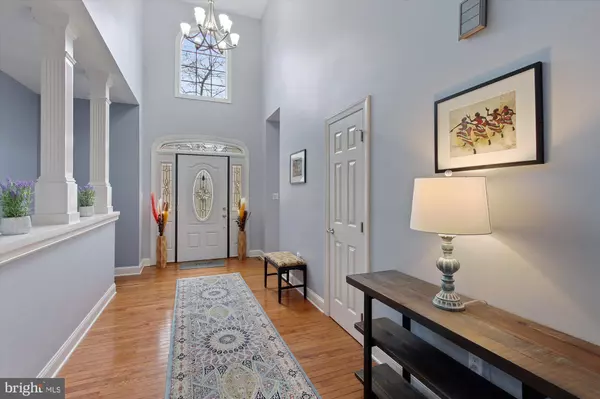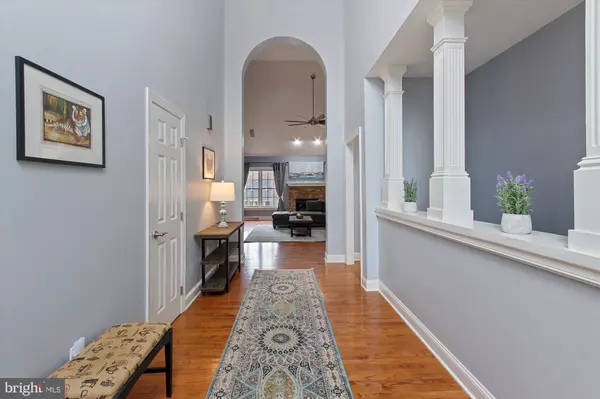$530,100
$499,000
6.2%For more information regarding the value of a property, please contact us for a free consultation.
3691 CROSSFIELD LN York, PA 17406
5 Beds
4 Baths
4,424 SqFt
Key Details
Sold Price $530,100
Property Type Single Family Home
Sub Type Detached
Listing Status Sold
Purchase Type For Sale
Square Footage 4,424 sqft
Price per Sqft $119
Subdivision Sentry Woods
MLS Listing ID PAYK2018670
Sold Date 04/29/22
Style Ranch/Rambler
Bedrooms 5
Full Baths 3
Half Baths 1
HOA Y/N N
Abv Grd Liv Area 2,412
Originating Board BRIGHT
Year Built 1996
Annual Tax Amount $7,693
Tax Year 2019
Lot Size 0.563 Acres
Acres 0.56
Property Description
Situated in the beautiful neighborhood of Sentry Woods is this stunning one level living with two primary suites ( 1 located on the main level and 1 located in the lower level) 5 Bedroom, 3.5 Bathroom home. Just minutes to shopping, conveniences, county parks and recreation and quick access to Rt 30. This gorgeous home features your very own summer oasis with covered patio overlooking a heated Fox in-ground pool. You will never want to leave your backyard. This home has so much to offer, from the space to all the possibilities it has to offer. As soon as you walk through the front door you will be in awe of the architectural features, highly desirable design, 17 1/2' cathedral ceilings in the family room with gas fireplace, 9' ceilings in the rest of the home, hardwood floors, office with barn doors, main level primary suite with whirlpool tub, and a full finished walk-out lower level with an enormous family/game room, office or 5th bedroom with bonus room, second primary bedroom with attached full ceramic tile bath, a separate powder room and large unfinished storage room. Patio doors lead a covered deck. All this and NOT in an HOA. What are you waiting for? Schedule your appointment today!
Location
State PA
County York
Area Springettsbury Twp (15246)
Zoning RESIDENTIAL
Rooms
Other Rooms Dining Room, Primary Bedroom, Bedroom 2, Bedroom 3, Bedroom 4, Kitchen, Family Room, Foyer, Laundry, Office, Storage Room, Bonus Room, Primary Bathroom, Full Bath, Half Bath
Basement Daylight, Full, Full, Heated, Improved, Interior Access, Outside Entrance, Rear Entrance, Shelving, Space For Rooms, Walkout Level, Other, Windows, Fully Finished
Main Level Bedrooms 3
Interior
Interior Features Attic, Built-Ins, Ceiling Fan(s), Central Vacuum, Chair Railings, Entry Level Bedroom, Family Room Off Kitchen, Formal/Separate Dining Room, Kitchen - Eat-In, Kitchen - Island, Primary Bath(s), Recessed Lighting, Soaking Tub, Stall Shower, Walk-in Closet(s), Wood Floors, Other, Carpet, Pantry
Hot Water 60+ Gallon Tank, Natural Gas
Heating Forced Air
Cooling Ceiling Fan(s), Central A/C
Flooring Ceramic Tile, Hardwood, Partially Carpeted, Engineered Wood
Fireplaces Number 1
Fireplaces Type Gas/Propane, Mantel(s), Stone
Equipment Built-In Microwave, Cooktop, Dishwasher, Oven - Wall, Water Heater
Fireplace Y
Window Features Double Hung,Double Pane,Palladian,Sliding,Vinyl Clad,Screens
Appliance Built-In Microwave, Cooktop, Dishwasher, Oven - Wall, Water Heater
Heat Source Natural Gas
Laundry Main Floor
Exterior
Exterior Feature Patio(s), Porch(es), Roof
Parking Features Additional Storage Area, Garage - Side Entry, Garage Door Opener, Inside Access, Oversized
Garage Spaces 2.0
Fence Rear, Wood
Pool Fenced, Filtered, Heated, In Ground
Utilities Available Cable TV Available, Electric Available, Natural Gas Available, Phone Available, Sewer Available, Under Ground, Water Available
Water Access N
View Garden/Lawn, Other
Roof Type Architectural Shingle
Street Surface Paved
Accessibility 2+ Access Exits, Doors - Swing In, Level Entry - Main, Roll-in Shower
Porch Patio(s), Porch(es), Roof
Road Frontage Boro/Township
Attached Garage 2
Total Parking Spaces 2
Garage Y
Building
Lot Description Front Yard, Interior, Irregular, Landscaping, Level, Rear Yard, SideYard(s), Sloping
Story 1
Foundation Block
Sewer Public Sewer
Water Public
Architectural Style Ranch/Rambler
Level or Stories 1
Additional Building Above Grade, Below Grade
Structure Type 2 Story Ceilings,9'+ Ceilings,Cathedral Ceilings,Plaster Walls,Tray Ceilings,Vaulted Ceilings
New Construction N
Schools
Middle Schools Central York
High Schools Central York
School District Central York
Others
Senior Community No
Tax ID 46-000-36-0091-00-00000
Ownership Fee Simple
SqFt Source Assessor
Security Features Security System,Smoke Detector
Acceptable Financing Cash, Conventional, VA
Listing Terms Cash, Conventional, VA
Financing Cash,Conventional,VA
Special Listing Condition Standard
Read Less
Want to know what your home might be worth? Contact us for a FREE valuation!

Our team is ready to help you sell your home for the highest possible price ASAP

Bought with John J Wiga • RE/MAX Patriots
GET MORE INFORMATION





