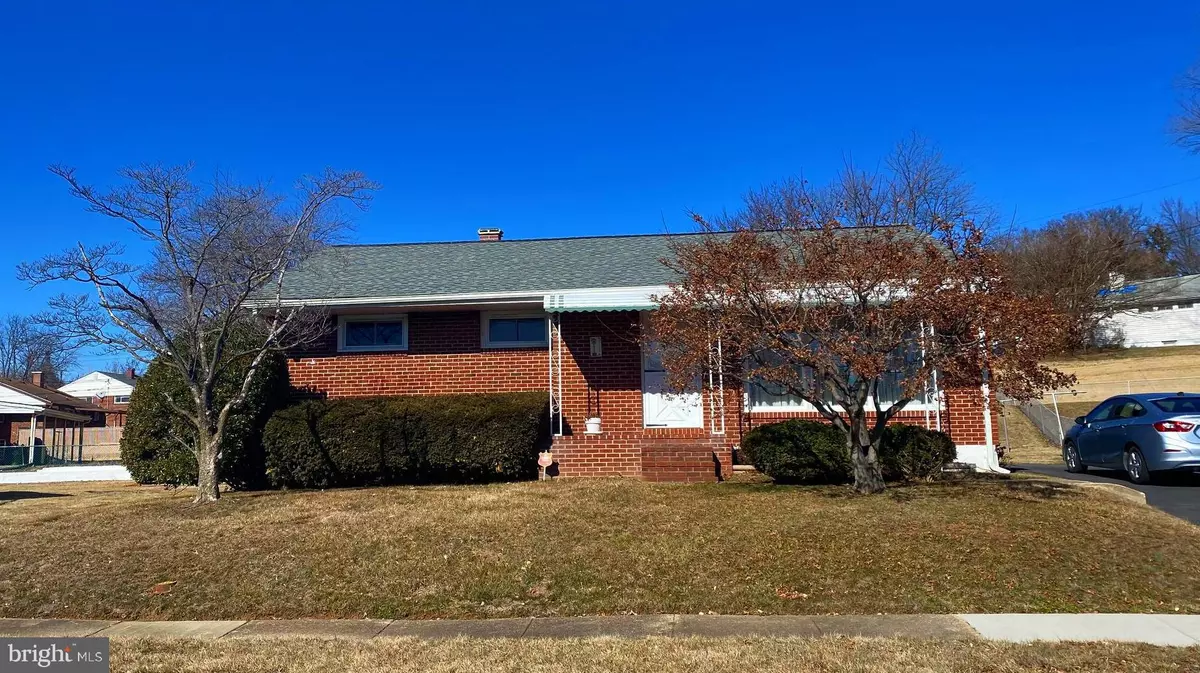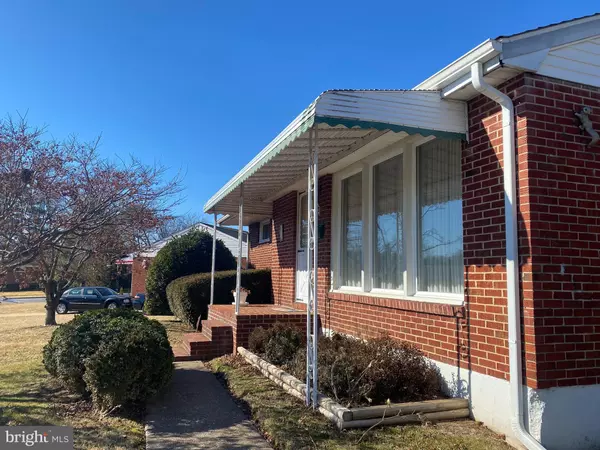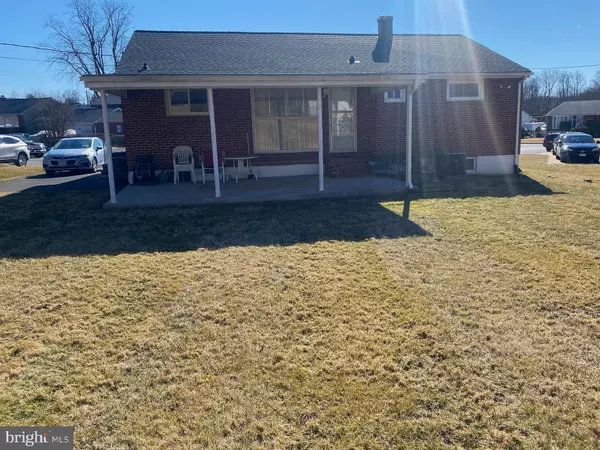$305,000
$304,900
For more information regarding the value of a property, please contact us for a free consultation.
6202 SCRANTON RD Baltimore, MD 21237
3 Beds
2 Baths
1,703 SqFt
Key Details
Sold Price $305,000
Property Type Single Family Home
Sub Type Detached
Listing Status Sold
Purchase Type For Sale
Square Footage 1,703 sqft
Price per Sqft $179
Subdivision Greencastle
MLS Listing ID MDBC2027948
Sold Date 04/22/22
Style Ranch/Rambler
Bedrooms 3
Full Baths 1
Half Baths 1
HOA Y/N N
Abv Grd Liv Area 1,153
Originating Board BRIGHT
Year Built 1957
Annual Tax Amount $60
Tax Year 2022
Lot Size 10,320 Sqft
Acres 0.24
Lot Dimensions 1.00 x
Property Description
Welcome home to this beautiful well maintained brick rancher. Enter front door to a large living room with a huge updated bay window. dining room also has a large window with views of the lovely rear yard. The kitchen has been well maintained with updated fridge, wall oven and gas cook top stove. The first floor features 3 bed rooms and 1 full bath with updated windows to allow sunlight to enter, floors are carpeted but can be removed to expose beautiful original hardwood floors. The basement is finished with a large family and entertainment area with pool table that will be included in the sale of the property. The basement also has a work bench, half bath, new furnace, hot water heater, newer french drainage system and second fridge. Relax on the covered rear patio and enjoy the large rear yard with nice landscaping. New roof , gutters and water drainage. Black top driveway and on street parking. Awnings over front and side door, convenient on those rainy days. Close to schools, Interstate 95 and lots of shopping nearby. Home is in great condition but seller would like to sell as is, pool table and some furniture will stay with home.
Location
State MD
County Baltimore
Zoning RESIDENTIAL
Rooms
Other Rooms Living Room, Dining Room, Bedroom 2, Bedroom 3, Kitchen, Game Room, Family Room, Bedroom 1, Workshop, Bathroom 1, Half Bath
Basement Daylight, Partial, Connecting Stairway, Heated, Shelving, Windows, Workshop
Main Level Bedrooms 3
Interior
Hot Water Natural Gas
Heating Forced Air
Cooling Ceiling Fan(s), Central A/C
Flooring Ceramic Tile, Concrete, Solid Hardwood, Vinyl
Equipment Built-In Range, Cooktop, Dryer - Electric, Dryer - Front Loading, Oven - Wall, Refrigerator, Washer
Window Features Double Pane
Appliance Built-In Range, Cooktop, Dryer - Electric, Dryer - Front Loading, Oven - Wall, Refrigerator, Washer
Heat Source Natural Gas
Laundry Basement
Exterior
Exterior Feature Patio(s), Roof
Utilities Available Natural Gas Available
Water Access N
Accessibility None
Porch Patio(s), Roof
Garage N
Building
Lot Description Front Yard
Story 2
Foundation Concrete Perimeter
Sewer Public Sewer
Water Public
Architectural Style Ranch/Rambler
Level or Stories 2
Additional Building Above Grade, Below Grade
Structure Type Dry Wall
New Construction N
Schools
Elementary Schools Red House Run
Middle Schools Golden Ring
High Schools Overlea High & Academy Of Finance
School District Baltimore County Public Schools
Others
Senior Community No
Tax ID 04141412074760
Ownership Fee Simple
SqFt Source Assessor
Security Features Electric Alarm
Acceptable Financing Conventional, FHA
Listing Terms Conventional, FHA
Financing Conventional,FHA
Special Listing Condition Standard
Read Less
Want to know what your home might be worth? Contact us for a FREE valuation!

Our team is ready to help you sell your home for the highest possible price ASAP

Bought with SURYODAYA TIMSINA • Ghimire Homes
GET MORE INFORMATION





