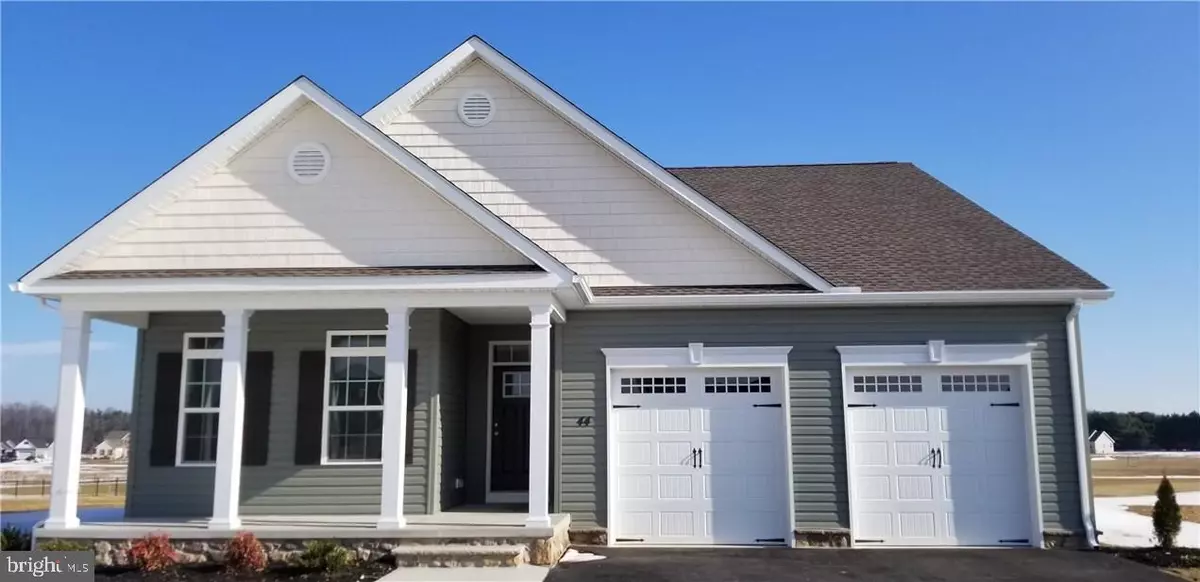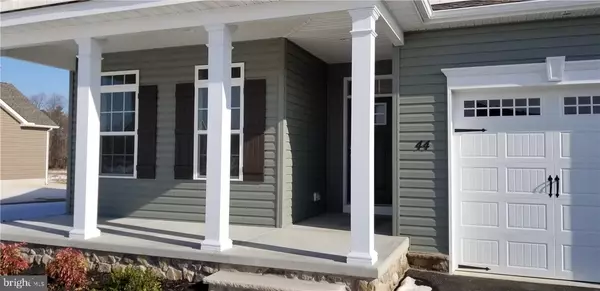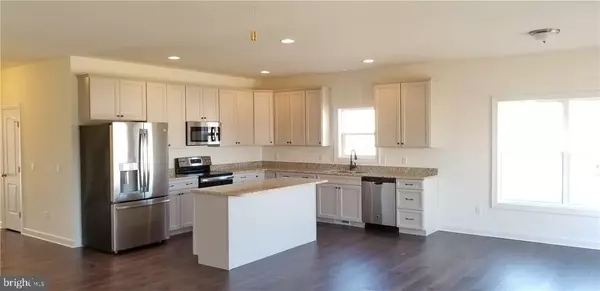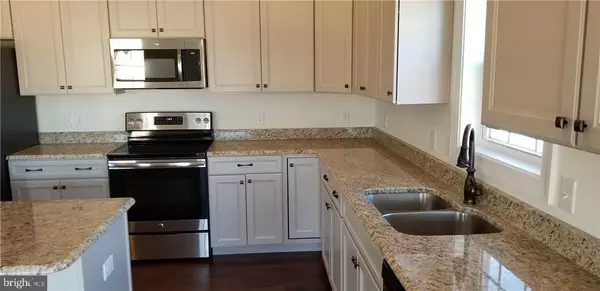$280,800
$279,900
0.3%For more information regarding the value of a property, please contact us for a free consultation.
44 EVESBORO DR #47 Milford, DE 19963
3 Beds
2 Baths
1,960 SqFt
Key Details
Sold Price $280,800
Property Type Single Family Home
Sub Type Detached
Listing Status Sold
Purchase Type For Sale
Square Footage 1,960 sqft
Price per Sqft $143
Subdivision Dogwood
MLS Listing ID 1001032664
Sold Date 03/21/18
Style Contemporary,Rambler,Ranch/Rambler
Bedrooms 3
Full Baths 2
HOA Fees $16/ann
HOA Y/N Y
Abv Grd Liv Area 1,960
Originating Board SCAOR
Year Built 2017
Lot Size 0.510 Acres
Acres 0.51
Property Description
Quick Delivery New Construction HOME! Many upgrades have been added to this home for a fraction of the cost. Hardwoods are throughout the main living area! Open floor plan, Upgraded cabinets and Granite are in the kitchen. This home features a master bedroom with a tiled shower and huge walk in closet. What makes this home stand out is the huge mud room and laundry room and an unfinished second floor that could almost double your square footage! This home is in Dogwood Meadows on the north side of Milford. Very close to Rt 1 and outside of city limits. Enjoy Coop electric, natural gas, no city taxes on a half of an acre of ground!
Location
State DE
County Kent
Rooms
Other Rooms Primary Bedroom, Kitchen, Family Room, Laundry, Other, Additional Bedroom
Interior
Interior Features Attic, Breakfast Area
Hot Water Electric
Heating Forced Air
Cooling Central A/C
Flooring Carpet, Hardwood
Equipment Dishwasher, Refrigerator, Water Heater
Furnishings No
Fireplace N
Appliance Dishwasher, Refrigerator, Water Heater
Heat Source Natural Gas
Exterior
Water Access N
Roof Type Architectural Shingle
Road Frontage Public
Garage Y
Building
Lot Description Cleared
Story 1
Foundation Concrete Perimeter, Crawl Space
Water Well
Architectural Style Contemporary, Rambler, Ranch/Rambler
Level or Stories 1
Additional Building Above Grade
New Construction Y
Others
Tax ID MD-00-173.02-02-47.00-000
Ownership Fee Simple
SqFt Source Estimated
Acceptable Financing Cash, Conventional, FHA, VA
Listing Terms Cash, Conventional, FHA, VA
Financing Cash,Conventional,FHA,VA
Read Less
Want to know what your home might be worth? Contact us for a FREE valuation!

Our team is ready to help you sell your home for the highest possible price ASAP

Bought with WES CROMER • MASTEN REALTY LLC
GET MORE INFORMATION





