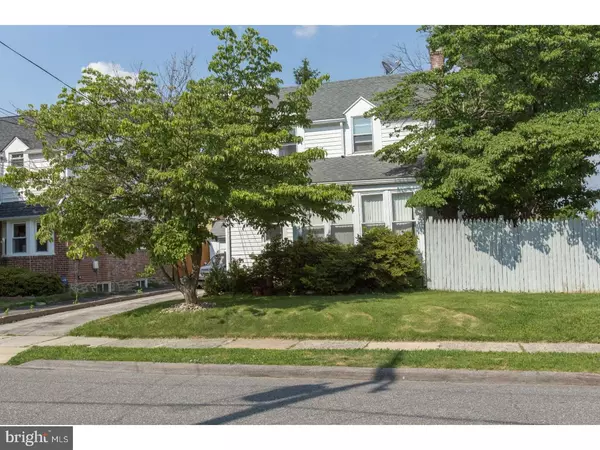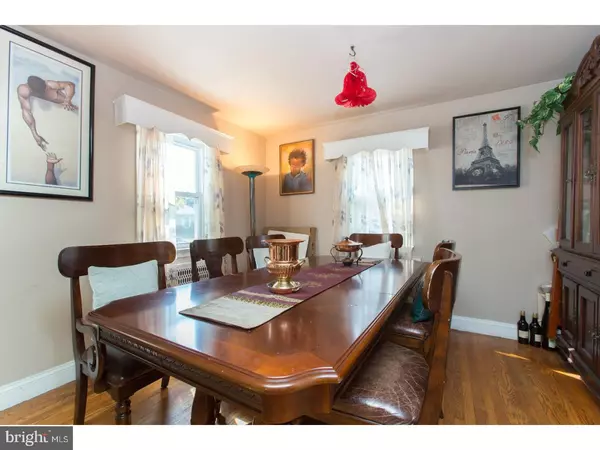$218,500
$217,900
0.3%For more information regarding the value of a property, please contact us for a free consultation.
129 MANSFIELD AVE Lansdowne, PA 19050
3 Beds
3 Baths
1,700 SqFt
Key Details
Sold Price $218,500
Property Type Single Family Home
Sub Type Detached
Listing Status Sold
Purchase Type For Sale
Square Footage 1,700 sqft
Price per Sqft $128
Subdivision None Available
MLS Listing ID 1000233890
Sold Date 05/10/18
Style Colonial
Bedrooms 3
Full Baths 2
Half Baths 1
HOA Y/N N
Abv Grd Liv Area 1,700
Originating Board TREND
Year Built 1941
Annual Tax Amount $6,144
Tax Year 2018
Lot Size 5,837 Sqft
Acres 0.13
Lot Dimensions 45X125
Property Description
This Charming single family home is found in the heart of Lansdowne! This amazing home has been redone from top to bottom. Living room and dining room is an open floor plan w/ freshly painted, beautiful hardwood floors, & living room offers a gorgeous wood burning fireplace with lovely wood mantel and wood surround. Gourmet Kitchen was done in 2007 and offers granite counters, maple cabinets, double wall oven, smooth top range and stainless steel range hood, under counter wine cooler and swing arm spigot great for fill your pots right on the stove. The kitchen is open to the bright and charming family room with tile floors, slider to the rear yard, wood burning stove, and half bathroom. Step through the sliders out to the back yard oasis! This area offer a 14 x 28 in-ground pool, shed and seating area great for relaxing with friends and family. Second floor features a Master suite with gas fireplace, vaulted ceiling, bamboo floors, spacious walk-in closet and spa-style master bath jacuzzi tub, & stall shower. Two additionally spacious bedrooms w/ plenty of closet space, & newer center hall bath complete this floor. Unfinished basement with laundry area. Attic is floored and great for extra storage. Other features include 3 car parking, shed, and much more. Don't miss the chance to own this beautiful home!
Location
State PA
County Delaware
Area Lansdowne Boro (10423)
Zoning RESID
Rooms
Other Rooms Living Room, Dining Room, Primary Bedroom, Bedroom 2, Kitchen, Family Room, Bedroom 1, Attic
Basement Full, Unfinished
Interior
Interior Features Kitchen - Island, Stove - Wood
Hot Water Natural Gas
Heating Oil, Hot Water
Cooling None
Flooring Wood
Fireplaces Number 1
Fireplace Y
Heat Source Oil
Laundry Basement
Exterior
Pool In Ground
Water Access N
Roof Type Pitched
Accessibility None
Garage N
Building
Lot Description Level, Rear Yard
Story 2
Foundation Stone
Sewer Public Sewer
Water Public
Architectural Style Colonial
Level or Stories 2
Additional Building Above Grade
New Construction N
Schools
High Schools Penn Wood
School District William Penn
Others
Senior Community No
Tax ID 23-00-01941-00
Ownership Fee Simple
Acceptable Financing Conventional, FHA 203(b)
Listing Terms Conventional, FHA 203(b)
Financing Conventional,FHA 203(b)
Read Less
Want to know what your home might be worth? Contact us for a FREE valuation!

Our team is ready to help you sell your home for the highest possible price ASAP

Bought with Michael DeFiore • Coldwell Banker Realty
GET MORE INFORMATION





