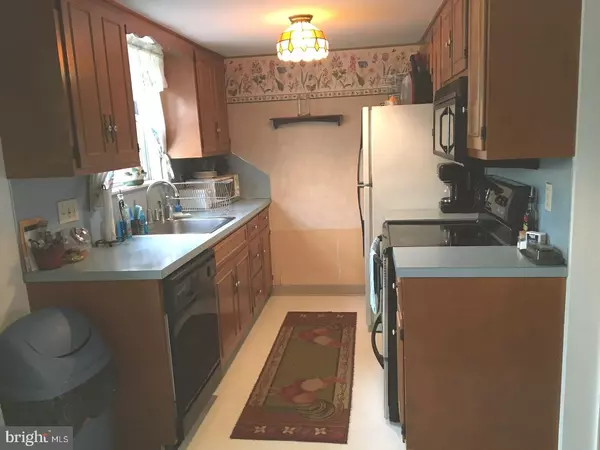$122,900
$129,900
5.4%For more information regarding the value of a property, please contact us for a free consultation.
28 ARMOUR CT Allentown, PA 18103
3 Beds
2 Baths
1,008 SqFt
Key Details
Sold Price $122,900
Property Type Single Family Home
Sub Type Twin/Semi-Detached
Listing Status Sold
Purchase Type For Sale
Square Footage 1,008 sqft
Price per Sqft $121
Subdivision Penn Square
MLS Listing ID 1000460276
Sold Date 06/18/18
Style Colonial
Bedrooms 3
Full Baths 1
Half Baths 1
HOA Y/N N
Abv Grd Liv Area 1,008
Originating Board TREND
Year Built 1984
Annual Tax Amount $2,487
Tax Year 2018
Lot Size 2,938 Sqft
Acres 0.07
Lot Dimensions 26X113
Property Description
Owners are sad to leave this cute twin home. They are moving out of state so there loss is you gain! 2 Story colonial home with 3 bedrooms 1 and half bath. Open living room and dining area with a full kitchen. Fully finished basement with a bar and stools, separate laundry room with utility tub and storage. Upstairs you will find sliders to the freshly stained back deck overlooking your private rear yard. Sit and relax and smell the roses that have been planted along the rear yard of property, 2 off street parking spots round out this wonderful home all ready for you! Come take your tour today.
Location
State PA
County Lehigh
Area Allentown City (12302)
Zoning R-M
Rooms
Other Rooms Living Room, Dining Room, Primary Bedroom, Bedroom 2, Kitchen, Family Room, Bedroom 1, Attic
Basement Full, Fully Finished
Interior
Interior Features Ceiling Fan(s), Attic/House Fan, Breakfast Area
Hot Water Electric
Heating Electric, Baseboard
Cooling Central A/C
Flooring Fully Carpeted, Vinyl
Equipment Dishwasher, Refrigerator, Disposal
Fireplace N
Appliance Dishwasher, Refrigerator, Disposal
Heat Source Electric
Laundry Lower Floor
Exterior
Exterior Feature Deck(s)
Water Access N
Roof Type Shingle
Accessibility None
Porch Deck(s)
Garage N
Building
Story 2
Sewer Public Sewer
Water Public
Architectural Style Colonial
Level or Stories 2
Additional Building Above Grade
Structure Type 9'+ Ceilings
New Construction N
Others
Senior Community No
Tax ID 640668426097-00001
Ownership Fee Simple
Acceptable Financing Conventional, VA, FHA 203(b)
Listing Terms Conventional, VA, FHA 203(b)
Financing Conventional,VA,FHA 203(b)
Read Less
Want to know what your home might be worth? Contact us for a FREE valuation!

Our team is ready to help you sell your home for the highest possible price ASAP

Bought with Non Subscribing Member • Non Member Office

GET MORE INFORMATION





