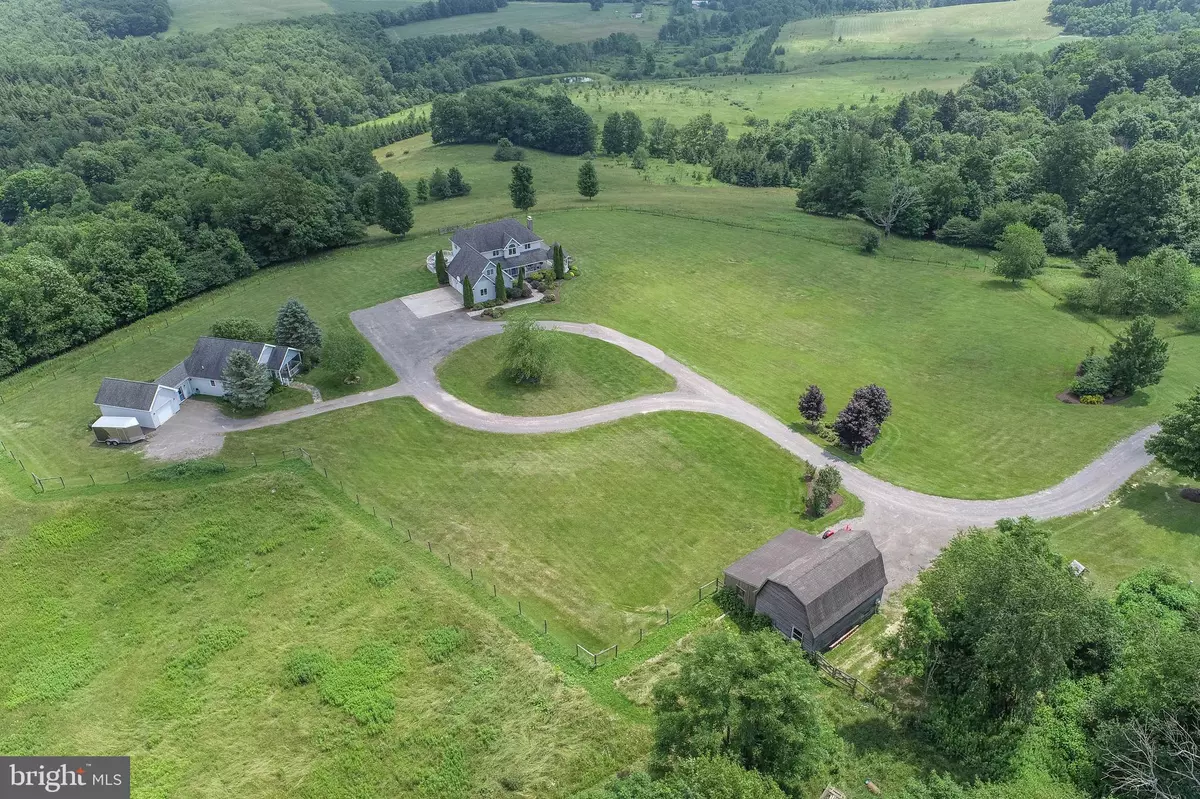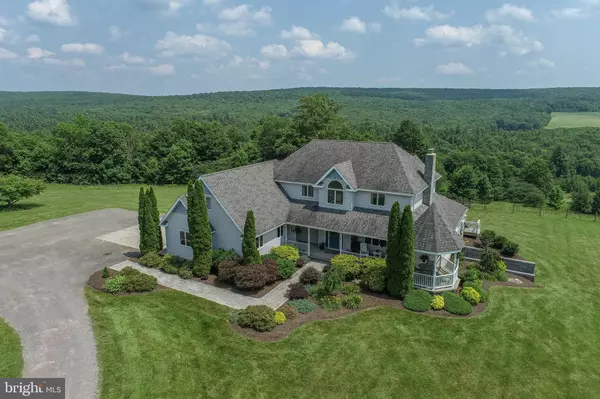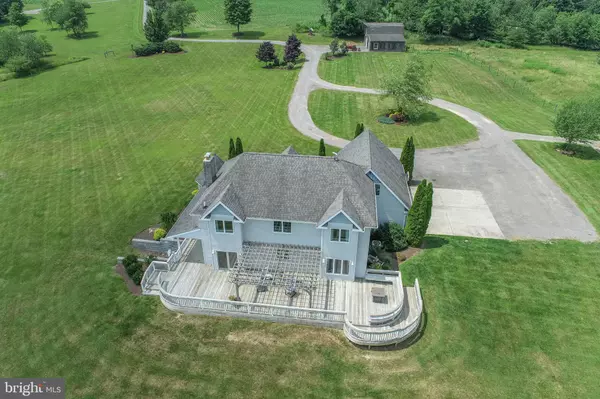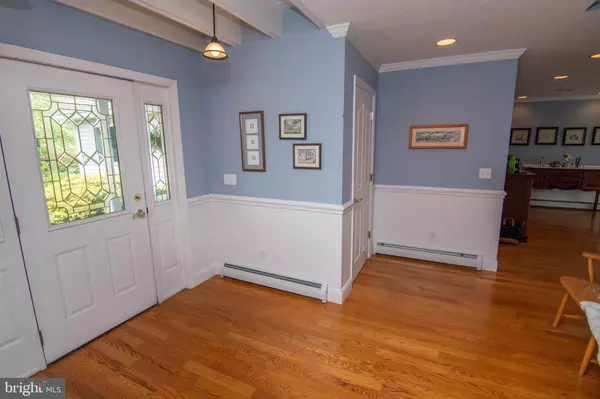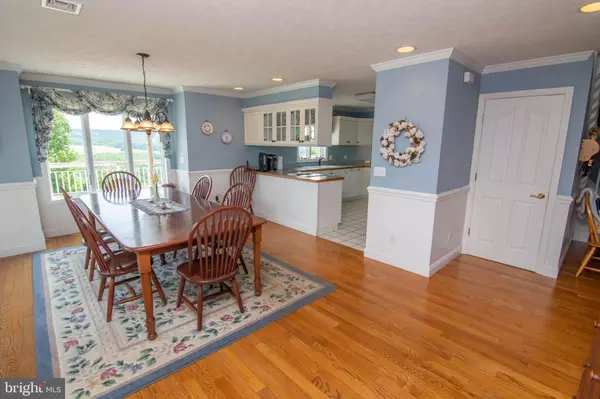$751,500
$749,000
0.3%For more information regarding the value of a property, please contact us for a free consultation.
430 MAYNARDIER RIDGE RD Grantsville, MD 21536
5 Beds
4 Baths
4,008 SqFt
Key Details
Sold Price $751,500
Property Type Single Family Home
Sub Type Detached
Listing Status Sold
Purchase Type For Sale
Square Footage 4,008 sqft
Price per Sqft $187
Subdivision None Available
MLS Listing ID MDGA2000312
Sold Date 04/18/22
Style Traditional
Bedrooms 5
Full Baths 3
Half Baths 1
HOA Y/N N
Abv Grd Liv Area 3,208
Originating Board BRIGHT
Year Built 1996
Annual Tax Amount $4,134
Tax Year 2021
Lot Size 15.220 Acres
Acres 15.22
Property Sub-Type Detached
Property Description
TWO HOMES, A BARN, and 15+ ACRES!! This property is incredible, plain and simple. Located in the surrounding Bittinger area, the views out of every window are absolutely stunning and hard to find anywhere else. The main house boasts over 4000 sq ft, 3 finished levels, numerous living spaces, 4 total bedrooms, and an attached two car garage. With an oversized wrap around deck, the outdoor area makes for a perfect place to enjoy morning coffee, or unwind at the end of every day. Moving right next door to the second house, this home is perfect for anyone needing one level living! It has 1 bedroom, 1 bath, a spacious living area, kitchen, attached garage, and serene back porch. This could be an ideal long term rental as well! Additionally, there is small yet very well kept barn on the property containing two horse stalls, and plenty of storage. The acreage is fenced in and all very easily accessible. It's nearly impossible to find usable acreage, views, AND numerous move in ready homes on one property especially for this price... schedule your showing today to see this unbelievable piece of ground!
Location
State MD
County Garrett
Zoning TBD
Rooms
Basement Other, Connecting Stairway, Fully Finished, Heated, Improved, Interior Access, Outside Entrance
Main Level Bedrooms 1
Interior
Interior Features Breakfast Area, Attic, Carpet, Combination Kitchen/Dining, Combination Kitchen/Living, Family Room Off Kitchen, Dining Area, Primary Bath(s), Recessed Lighting, Soaking Tub, Tub Shower, Walk-in Closet(s)
Hot Water Electric
Heating Baseboard - Hot Water
Cooling Central A/C
Flooring Carpet, Ceramic Tile, Vinyl
Equipment Built-In Microwave, Stove, Refrigerator, Dishwasher
Fireplace N
Appliance Built-In Microwave, Stove, Refrigerator, Dishwasher
Heat Source Oil
Exterior
Exterior Feature Deck(s), Porch(es), Wrap Around
Parking Features Garage - Side Entry, Garage Door Opener, Inside Access
Garage Spaces 2.0
Water Access N
View Mountain, Panoramic, Scenic Vista, Trees/Woods
Roof Type Shingle
Accessibility Level Entry - Main
Porch Deck(s), Porch(es), Wrap Around
Attached Garage 2
Total Parking Spaces 2
Garage Y
Building
Lot Description Backs to Trees, Mountainous, Partly Wooded, Open, Private, Rear Yard, Rural, SideYard(s), Trees/Wooded
Story 3
Sewer Community Septic Tank, Private Septic Tank
Water Well
Architectural Style Traditional
Level or Stories 3
Additional Building Above Grade, Below Grade
Structure Type Dry Wall
New Construction N
Schools
School District Garrett County Public Schools
Others
Senior Community No
Tax ID 1212006411
Ownership Fee Simple
SqFt Source Assessor
Acceptable Financing Cash, Conventional
Listing Terms Cash, Conventional
Financing Cash,Conventional
Special Listing Condition Standard
Read Less
Want to know what your home might be worth? Contact us for a FREE valuation!

Our team is ready to help you sell your home for the highest possible price ASAP

Bought with Sheila L Howell • Lake Homes Realty, LLC
GET MORE INFORMATION

