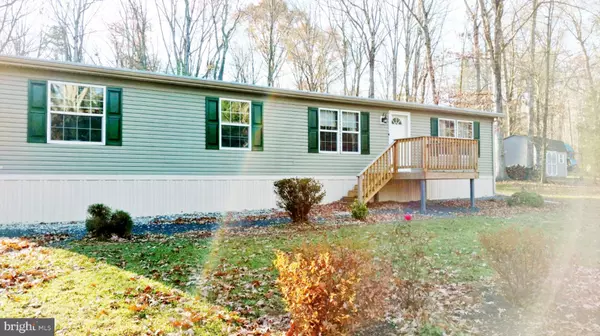$172,500
$172,500
For more information regarding the value of a property, please contact us for a free consultation.
120 PINE GROVE RD Gardners, PA 17324
2 Beds
2 Baths
1,460 SqFt
Key Details
Sold Price $172,500
Property Type Manufactured Home
Sub Type Manufactured
Listing Status Sold
Purchase Type For Sale
Square Footage 1,460 sqft
Price per Sqft $118
Subdivision None Available
MLS Listing ID 1000207682
Sold Date 06/05/18
Style Ranch/Rambler
Bedrooms 2
Full Baths 2
HOA Y/N N
Abv Grd Liv Area 1,460
Originating Board BRIGHT
Year Built 2010
Annual Tax Amount $2,069
Tax Year 2017
Lot Size 1.390 Acres
Acres 1.39
Property Description
Peace and quiet here you come! Beautifully landscaped 1.39 acre lot adjacent to land owned by Appalachian Trail. Pride of ownership shows inside and out with this perfectly maintained home with new front porch, and full length rear deck.. Two bedrooms, 2 full baths, living room as well as family room with fireplace to warm up to on cold days. New Features include Chain Link Fence, Garage Door Openers, Laminate Flooring in Kitchen and Dining Rooms, Carpet in Living Room and Master Bedroom,Well Pump, Heat Pump, Heat in Oversized 28' X 35' Garage, Range, Culligan System, Kitchen Cabinet. This is an absolute must see.
Location
State PA
County Cumberland
Area Dickinson Twp (14408)
Zoning RESIDENTIAL
Rooms
Other Rooms Living Room, Dining Room, Primary Bedroom, Bedroom 2, Kitchen, Family Room, Laundry, Bathroom 2, Primary Bathroom
Main Level Bedrooms 2
Interior
Interior Features Ceiling Fan(s), Floor Plan - Open, Primary Bath(s), Skylight(s), Stall Shower, Water Treat System, Stove - Wood
Hot Water Electric
Heating Forced Air, Heat Pump(s)
Cooling Central A/C, Ceiling Fan(s)
Flooring Laminated, Vinyl, Carpet
Fireplaces Number 1
Fireplaces Type Wood
Equipment Built-In Range, Dishwasher, Exhaust Fan
Fireplace Y
Appliance Built-In Range, Dishwasher, Exhaust Fan
Heat Source Electric
Laundry Has Laundry
Exterior
Exterior Feature Deck(s), Porch(es)
Parking Features Garage - Front Entry, Garage Door Opener, Oversized, Additional Storage Area
Garage Spaces 2.0
Fence Partially, Chain Link
Utilities Available Phone, Sewer Available, Electric Available, Cable TV
Water Access N
View Trees/Woods
Roof Type Asbestos Shingle
Street Surface Paved
Accessibility 2+ Access Exits
Porch Deck(s), Porch(es)
Road Frontage Boro/Township
Total Parking Spaces 2
Garage Y
Building
Lot Description Backs to Trees, Cleared, Front Yard, Landscaping, Level, Not In Development, Partly Wooded, Rear Yard, Rural, Road Frontage, SideYard(s), Trees/Wooded
Story 1
Sewer On Site Septic
Water Well
Architectural Style Ranch/Rambler
Level or Stories 1
Additional Building Above Grade, Below Grade
Structure Type Dry Wall,Paneled Walls
New Construction N
Schools
Middle Schools Lamberton
High Schools Carlisle Area
School District Carlisle Area
Others
Senior Community No
Tax ID 08-14-0146-038
Ownership Fee Simple
SqFt Source Assessor
Acceptable Financing Cash, Conventional, FHA
Listing Terms Cash, Conventional, FHA
Financing Cash,Conventional,FHA
Special Listing Condition Standard
Read Less
Want to know what your home might be worth? Contact us for a FREE valuation!

Our team is ready to help you sell your home for the highest possible price ASAP

Bought with Marvine E Jenkins • Long & Foster Real Estate, Inc.
GET MORE INFORMATION





