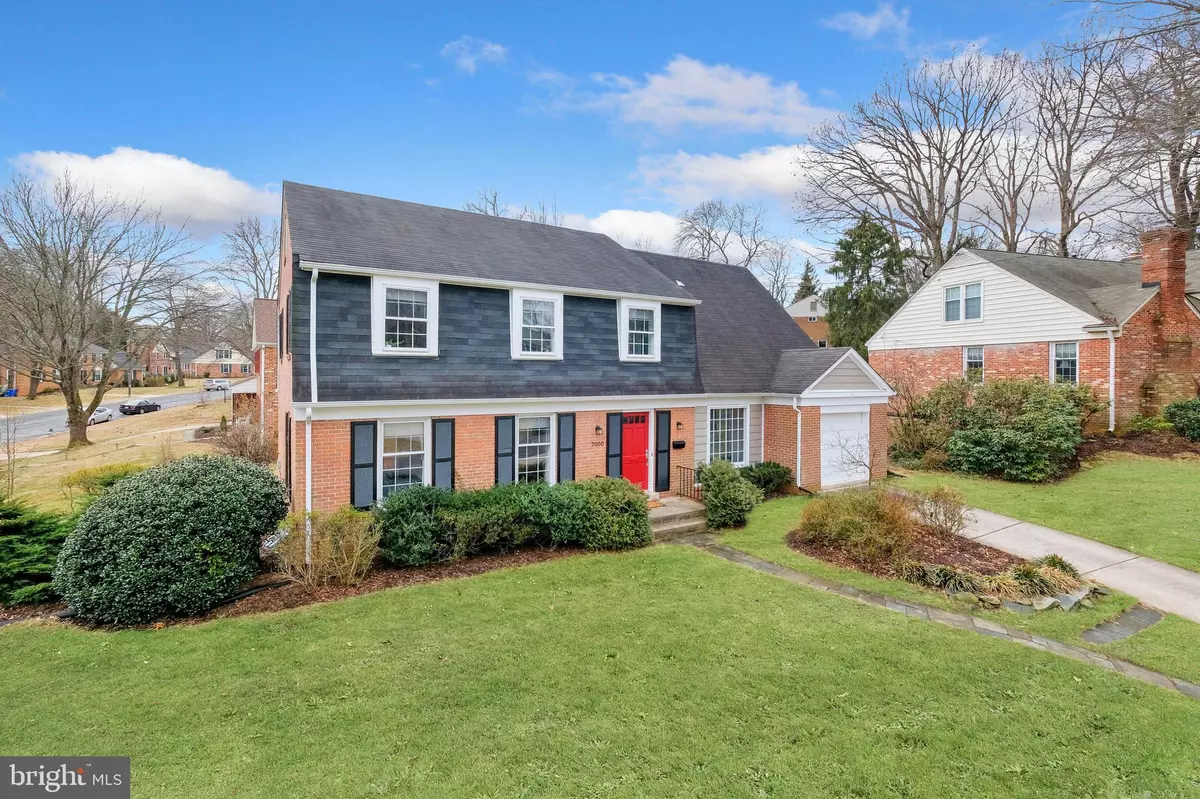$1,279,000
$1,089,000
17.4%For more information regarding the value of a property, please contact us for a free consultation.
7000 OLD CABIN LN North Bethesda, MD 20852
4 Beds
3 Baths
2,702 SqFt
Key Details
Sold Price $1,279,000
Property Type Single Family Home
Sub Type Detached
Listing Status Sold
Purchase Type For Sale
Square Footage 2,702 sqft
Price per Sqft $473
Subdivision Old Farm
MLS Listing ID MDMC2038002
Sold Date 04/08/22
Style Colonial
Bedrooms 4
Full Baths 2
Half Baths 1
HOA Y/N N
Abv Grd Liv Area 2,702
Originating Board BRIGHT
Year Built 1965
Annual Tax Amount $8,530
Tax Year 2021
Lot Size 10,261 Sqft
Acres 0.24
Property Description
Fall in love with 7000 Old Cabin Lane; classic elegance and modern amenities set the tone at this bright and spacious colonial boasting floor-to-ceiling renovations. Sited on a premium corner lot in sought-after Old Farm, this beautifully updated 3,600+ square foot home has too many features to list including: hardwood floors on both levels, extensive wainscot paneling & crown molding, artisan tile flooring, all new kitchen & bathrooms, fresh paint, large windows letting in tons of natural light, and much more (see a complete list with the disclosures). The all-new gourmet kitchen sits at the heart of the home. It is showcased by an abundance of soft-close cabinetry in modern white, quartz countertops, shiplap backsplash, stainless steel appliances, an induction cooktop, double wall ovens, and a full-size GE Caf refrigerator. The kitchen flows into a family room, offering a gas fireplace framed by new built-ins and sliding glass doors opening to the flagstone patio, backyard, and a deer-proof garden bed. The formal living room and dining room flow into one another; both provide large windows and custom millwork. In addition, the main level offers a powder room, coat closet, and access to the attached garage. Step upstairs to the oversized owners suite providing a sitting room (perfect for use as an office, nursery, or 5th bedroom) and his & her closets.
The new and expanded en-suite bathroom features designer tile flooring, dual vanities, and a large glass door shower finished in a contemporary tile surround. Three additional bedrooms and a fully updated hall bathroom complete the upper level. Make the recreation level your own with a wide-open space easily converted for an office, playroom, exercise room, or media room. Best location, minutes to Tilden Woods Park, Cabin John Park, Pike & Rose, Cabin John Shopping Center, Wildwood Shopping Center, and Rockville Pike. Perfect for commuters with easy access to I-270, I-495, White Flint & Grosvenor Metro. Top-rated MOCO school district. Dont miss!!
Location
State MD
County Montgomery
Zoning R90
Rooms
Basement Daylight, Partial, Poured Concrete
Main Level Bedrooms 4
Interior
Interior Features Built-Ins, Chair Railings, Crown Moldings, Family Room Off Kitchen, Floor Plan - Traditional, Formal/Separate Dining Room, Kitchen - Gourmet, Primary Bath(s), Recessed Lighting, Tub Shower, Stall Shower, Upgraded Countertops, Window Treatments, Wood Floors
Hot Water Natural Gas
Heating Forced Air
Cooling Central A/C
Fireplaces Number 1
Fireplaces Type Gas/Propane
Equipment Built-In Microwave, Cooktop, Dishwasher, Disposal, Dryer, Icemaker, Oven - Double, Oven - Wall, Range Hood, Stainless Steel Appliances, Washer
Fireplace Y
Appliance Built-In Microwave, Cooktop, Dishwasher, Disposal, Dryer, Icemaker, Oven - Double, Oven - Wall, Range Hood, Stainless Steel Appliances, Washer
Heat Source Natural Gas
Exterior
Parking Features Garage - Front Entry
Garage Spaces 3.0
Water Access N
Accessibility None
Attached Garage 1
Total Parking Spaces 3
Garage Y
Building
Story 3
Foundation Other
Sewer Public Sewer
Water Public
Architectural Style Colonial
Level or Stories 3
Additional Building Above Grade, Below Grade
New Construction N
Schools
Elementary Schools Farmland
Middle Schools Tilden
High Schools Walter Johnson
School District Montgomery County Public Schools
Others
Senior Community No
Tax ID 160400098368
Ownership Fee Simple
SqFt Source Assessor
Special Listing Condition Standard
Read Less
Want to know what your home might be worth? Contact us for a FREE valuation!

Our team is ready to help you sell your home for the highest possible price ASAP

Bought with Claudia Kern • Compass
GET MORE INFORMATION





