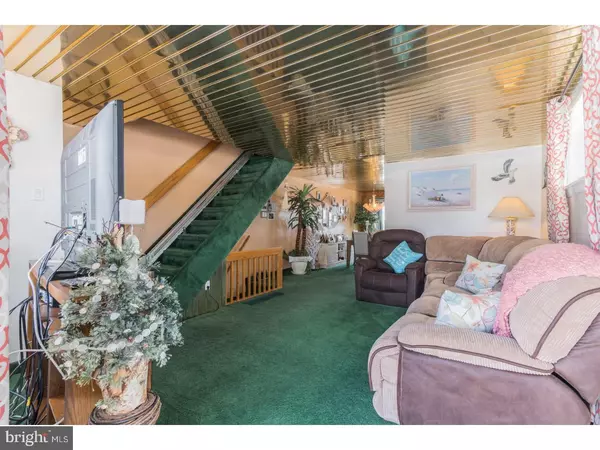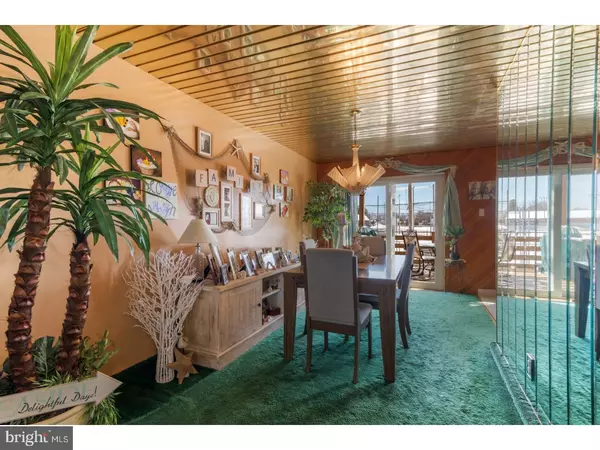$136,500
$136,500
For more information regarding the value of a property, please contact us for a free consultation.
742 RIVELY AVE Glenolden, PA 19036
3 Beds
2 Baths
1,152 SqFt
Key Details
Sold Price $136,500
Property Type Townhouse
Sub Type Interior Row/Townhouse
Listing Status Sold
Purchase Type For Sale
Square Footage 1,152 sqft
Price per Sqft $118
Subdivision Briarcliffe
MLS Listing ID 1000311988
Sold Date 06/14/18
Style Colonial
Bedrooms 3
Full Baths 1
Half Baths 1
HOA Y/N N
Abv Grd Liv Area 1,152
Originating Board TREND
Year Built 1952
Annual Tax Amount $5,073
Tax Year 2018
Lot Size 6,578 Sqft
Acres 0.15
Lot Dimensions 26X120
Property Description
Great value on this end unit which has all the bells & whistles that these townhouses can have. Starting with a property that has been lovingly maintained by the same family over a few decades, most recently all the interior doors, exterior doors, including sliding door to the deck and garage door have been replaced. The wrap around deck was just expanded and sealed and is simply serene to kick back and relax on. The C/A and gas heater were replaced in 2015, including new chimney liner. All new replacement windows. Unique brass ceilings on the first floor, Super bright and lit up kitchen. New hall bath with step in shower. Adorable family room in the finished basement and additional 1/2 bath. Including the garage parking, there are 4 off street parking spots! (or maybe the place for that little boat you want) Located a stone throw away from the elementary school, and you can watch the ball games from your deck! Briarcliffe swimming pool a block away. Take a tour and you could be the next envied owner of this sought after corner house!
Location
State PA
County Delaware
Area Darby Twp (10415)
Zoning RES
Rooms
Other Rooms Living Room, Dining Room, Primary Bedroom, Bedroom 2, Kitchen, Family Room, Bedroom 1
Basement Full
Interior
Interior Features Kitchen - Eat-In
Hot Water Natural Gas
Heating Gas, Forced Air
Cooling Central A/C
Flooring Fully Carpeted
Equipment Oven - Self Cleaning, Built-In Microwave
Fireplace N
Appliance Oven - Self Cleaning, Built-In Microwave
Heat Source Natural Gas
Laundry Basement
Exterior
Exterior Feature Deck(s), Patio(s)
Garage Spaces 4.0
Water Access N
Roof Type Flat
Accessibility None
Porch Deck(s), Patio(s)
Attached Garage 1
Total Parking Spaces 4
Garage Y
Building
Lot Description Corner, Front Yard, Rear Yard, SideYard(s)
Story 2
Sewer Public Sewer
Water Public
Architectural Style Colonial
Level or Stories 2
Additional Building Above Grade
New Construction N
Schools
School District Southeast Delco
Others
Senior Community No
Tax ID 15-00-02996-00
Ownership Fee Simple
Acceptable Financing Conventional, VA, FHA 203(b)
Listing Terms Conventional, VA, FHA 203(b)
Financing Conventional,VA,FHA 203(b)
Read Less
Want to know what your home might be worth? Contact us for a FREE valuation!

Our team is ready to help you sell your home for the highest possible price ASAP

Bought with JUSTIN LUCKENBAUGH • Infinity Real Estate
GET MORE INFORMATION





