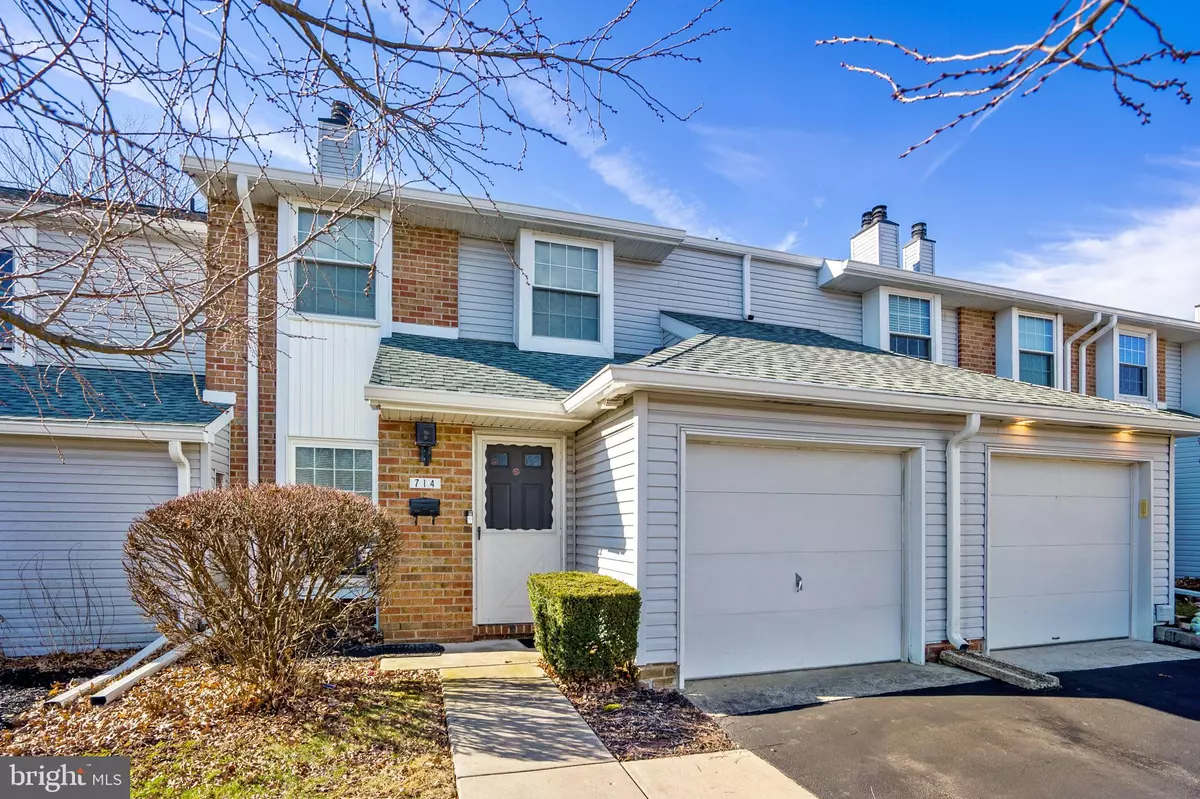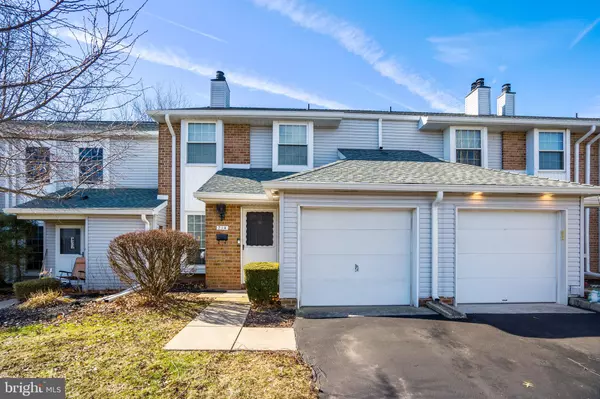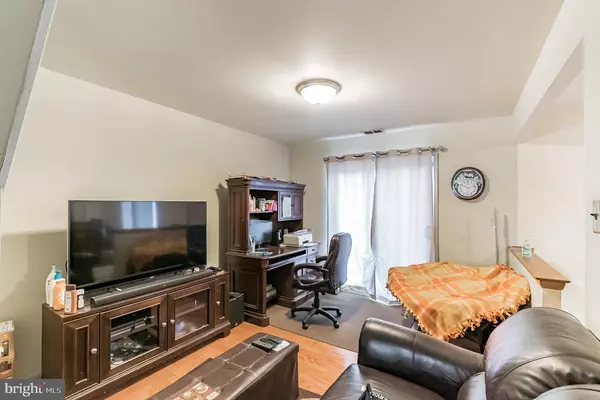$298,000
$270,000
10.4%For more information regarding the value of a property, please contact us for a free consultation.
714 SPRINGHOUSE CT Lansdale, PA 19446
3 Beds
3 Baths
1,591 SqFt
Key Details
Sold Price $298,000
Property Type Townhouse
Sub Type Interior Row/Townhouse
Listing Status Sold
Purchase Type For Sale
Square Footage 1,591 sqft
Price per Sqft $187
Subdivision Morgandale Condo
MLS Listing ID PAMC2028564
Sold Date 03/31/22
Style Colonial
Bedrooms 3
Full Baths 2
Half Baths 1
HOA Fees $230/mo
HOA Y/N Y
Abv Grd Liv Area 1,591
Originating Board BRIGHT
Year Built 1979
Annual Tax Amount $3,603
Tax Year 2021
Lot Size 1,591 Sqft
Acres 0.04
Lot Dimensions x 0.00
Property Description
Welcome home to 714 Springhouse Court located in the community of Morgandale. This 3 bedroom, 2 full and 1 half bathroom spacious townhome is ready for its new owner. Upon entry, you are greeted by gleaming hardwood floors that span throughout a majority of the home. The living room features a fireplace which is a perfect spot to cozy up in the winter. The living room expands to the back of the house, which could be used as an in-home office. Off of the living room is the dining room and kitchen. The kitchen has ample cabinetry and counter space for storage and prepping. Completing the first floor is a half bathroom and laundry room. Upstairs, the primary bedroom features a fireplace and an en-suite bathroom. Two additional bedrooms and a full bathroom are located on the second floor. The home also features a 1 car garage. Located in North Penn School District and in close proximity to restaurants, shopping, and I-476 for easy access. Dont miss this home on your tour!
Location
State PA
County Montgomery
Area Towamencin Twp (10653)
Zoning GA
Rooms
Other Rooms Living Room, Dining Room, Primary Bedroom, Bedroom 2, Bedroom 3, Kitchen, Family Room
Interior
Interior Features Ceiling Fan(s), Kitchen - Eat-In, Attic/House Fan, Sprinkler System
Hot Water Electric
Heating Forced Air, Hot Water
Cooling Central A/C
Flooring Hardwood, Ceramic Tile, Fully Carpeted
Fireplaces Number 2
Fireplaces Type Wood, Screen
Equipment Dishwasher, Disposal, Microwave, Built-In Range, Oven/Range - Electric
Fireplace Y
Appliance Dishwasher, Disposal, Microwave, Built-In Range, Oven/Range - Electric
Heat Source Electric
Laundry Main Floor
Exterior
Exterior Feature Deck(s)
Parking Features Garage - Front Entry
Garage Spaces 2.0
Amenities Available Swimming Pool, Tennis Courts, Club House
Water Access N
Accessibility None
Porch Deck(s)
Attached Garage 1
Total Parking Spaces 2
Garage Y
Building
Lot Description Cul-de-sac
Story 2
Foundation Other
Sewer Public Sewer
Water Public
Architectural Style Colonial
Level or Stories 2
Additional Building Above Grade, Below Grade
New Construction N
Schools
Elementary Schools Walton Farm
Middle Schools Pennfield
High Schools North Penn Senior
School District North Penn
Others
HOA Fee Include Pool(s),Common Area Maintenance,Ext Bldg Maint,Lawn Maintenance,Snow Removal,Trash,Insurance
Senior Community No
Tax ID 53-00-07604-002
Ownership Fee Simple
SqFt Source Assessor
Security Features Security System,Smoke Detector,Sprinkler System - Indoor
Acceptable Financing Conventional, VA, Cash, FHA
Listing Terms Conventional, VA, Cash, FHA
Financing Conventional,VA,Cash,FHA
Special Listing Condition Standard
Read Less
Want to know what your home might be worth? Contact us for a FREE valuation!

Our team is ready to help you sell your home for the highest possible price ASAP

Bought with Nansook Hong • BHHS Fox & Roach-Blue Bell

GET MORE INFORMATION





