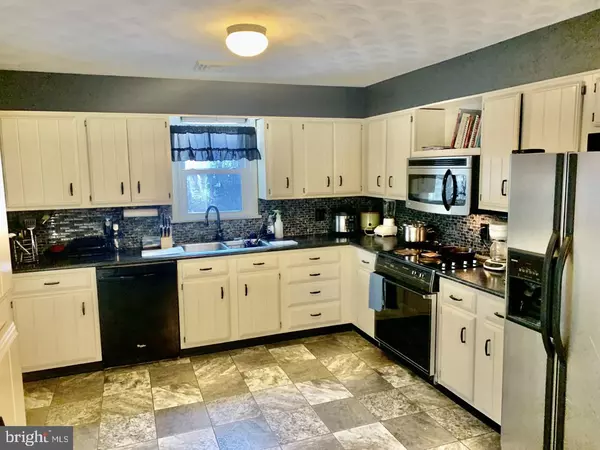$254,900
$254,900
For more information regarding the value of a property, please contact us for a free consultation.
1236 BARLEY CORN SQ Harrisburg, PA 17112
3 Beds
2 Baths
1,844 SqFt
Key Details
Sold Price $254,900
Property Type Single Family Home
Sub Type Detached
Listing Status Sold
Purchase Type For Sale
Square Footage 1,844 sqft
Price per Sqft $138
Subdivision Devonshire Heights
MLS Listing ID PADA2007778
Sold Date 03/31/22
Style Ranch/Rambler
Bedrooms 3
Full Baths 2
HOA Y/N N
Abv Grd Liv Area 1,544
Originating Board BRIGHT
Year Built 1965
Annual Tax Amount $3,505
Tax Year 2022
Lot Size 0.290 Acres
Acres 0.29
Property Description
OPEN HOUSE SUNDAY, JANUARY 30 - 1:00 to 3:00 PM! How would you like to come home to a Certified Wildlife Habitat, with Deer and Turkey and other Animals passing by your Spacious Rear Deck to visit, overlooking the Gorgeous Woods adjoining your Back Yard? This Beautifully Maintained Classic Ranch Home, in Central Dauphin School District, is an Exciting Find! 3 Bedrooms, 2 Full Baths (one on each Level!); Huge Finished Lower Level is perfect for a Rec Room, Home Theater / Office / Studio, or whatever you can Imagine! Updated Kitchen and Baths, Rich Hardwood Floors, Luxury Vinyl Plank Flooring, Cozy Fireplace, Breakfast Nook add to the Ambience and Warmth of this Beautiful Home. If you enjoy Cookouts and Get-togethers on a Comfortable Deck Setting, with a Dramatic Wooded View, you don't want to miss this one! See it Today.
Location
State PA
County Dauphin
Area Lower Paxton Twp (14035)
Zoning RESIDENTIAL
Direction North
Rooms
Other Rooms Living Room, Dining Room, Primary Bedroom, Bedroom 2, Bedroom 3, Kitchen, Game Room, Family Room, Den, Breakfast Room, Laundry, Other, Recreation Room, Bathroom 2, Screened Porch
Basement Full, Partially Finished
Main Level Bedrooms 3
Interior
Interior Features Kitchen - Eat-In, Attic, Breakfast Area, Ceiling Fan(s), Combination Kitchen/Dining, Dining Area, Entry Level Bedroom, Floor Plan - Open, Pantry, Upgraded Countertops, Water Treat System, Wood Floors, Stove - Wood
Hot Water Electric
Heating Wood Burn Stove, Baseboard - Electric
Cooling Central A/C
Flooring Carpet, Hardwood, Vinyl
Fireplaces Type Insert
Equipment Dishwasher, Built-In Microwave, Built-In Range, Disposal, Dryer, Oven/Range - Electric, Refrigerator, Stainless Steel Appliances, Washer, Water Conditioner - Owned, Water Heater
Fireplace Y
Window Features Replacement
Appliance Dishwasher, Built-In Microwave, Built-In Range, Disposal, Dryer, Oven/Range - Electric, Refrigerator, Stainless Steel Appliances, Washer, Water Conditioner - Owned, Water Heater
Heat Source Electric
Laundry Lower Floor
Exterior
Exterior Feature Patio(s), Porch(es), Deck(s)
Parking Features Built In, Garage - Front Entry, Garage Door Opener, Inside Access
Garage Spaces 3.0
Fence Other, Chain Link
Utilities Available Cable TV Available
Water Access N
View Trees/Woods
Roof Type Composite
Accessibility 32\"+ wide Doors
Porch Patio(s), Porch(es), Deck(s)
Attached Garage 1
Total Parking Spaces 3
Garage Y
Building
Lot Description Backs to Trees, Level, Partly Wooded, Private, Rear Yard
Story 1
Foundation Block
Sewer Public Sewer
Water Private, Public
Architectural Style Ranch/Rambler
Level or Stories 1
Additional Building Above Grade, Below Grade
New Construction N
Schools
High Schools Central Dauphin
School District Central Dauphin
Others
Senior Community No
Tax ID 35-089-054-000-0000
Ownership Fee Simple
SqFt Source Estimated
Security Features Smoke Detector
Acceptable Financing Cash, Conventional, FHA, VA, USDA
Horse Property N
Listing Terms Cash, Conventional, FHA, VA, USDA
Financing Cash,Conventional,FHA,VA,USDA
Special Listing Condition Standard
Read Less
Want to know what your home might be worth? Contact us for a FREE valuation!

Our team is ready to help you sell your home for the highest possible price ASAP

Bought with Kaitlyn G. Hull • New Season Realty
GET MORE INFORMATION





