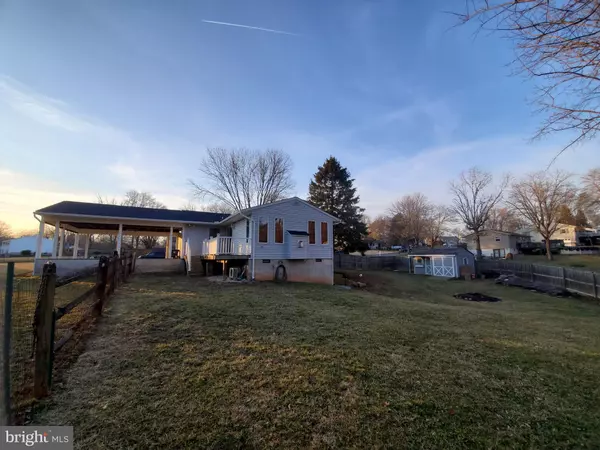$415,000
$397,500
4.4%For more information regarding the value of a property, please contact us for a free consultation.
5915 HANNA RD Sykesville, MD 21784
3 Beds
2 Baths
2,200 SqFt
Key Details
Sold Price $415,000
Property Type Single Family Home
Sub Type Detached
Listing Status Sold
Purchase Type For Sale
Square Footage 2,200 sqft
Price per Sqft $188
Subdivision None Available
MLS Listing ID MDCR2006118
Sold Date 03/29/22
Style Ranch/Rambler
Bedrooms 3
Full Baths 2
HOA Y/N N
Abv Grd Liv Area 1,400
Originating Board BRIGHT
Year Built 1972
Annual Tax Amount $3,151
Tax Year 2021
Lot Size 0.280 Acres
Acres 0.28
Property Description
Beautiful Rancher Ready to Move-In. Wonderful Neighborhood, Nicely Landscaped. 3Br/2 Bath.
3 Bedrooms, 1 Fully Remodeled Bathroom on First Floor, Living Room, Dining Room and bedrooms have beautiful hardwood floors, Kitchen has side entrance from carport, Large Great Room with Propane Fireplace and separate entrance leading to Fenced Rear Yard! Lower Level offers much space! Enjoy a cozy evening with the wood stove, a room for an office, den, workout room, craft room, finished bathroom, laundry and walkout level to fenced in yard. Or you can open the whole basement up for one big living area. Large shed for your outdoor items. Carport has roll up/down blinds for privacy. Brand New architectural shingled roof installed September 2021. (30 year shingles). Great Room has propane fireplace and a separate wall heater/AC. All t he custom wood blinds stay.
Location
State MD
County Carroll
Zoning RESIDENTIAL
Rooms
Other Rooms Living Room, Dining Room, Bedroom 2, Bedroom 3, Kitchen, Bedroom 1, Great Room, Laundry, Recreation Room, Storage Room, Bathroom 1, Bonus Room
Basement Fully Finished, Rear Entrance, Walkout Level
Main Level Bedrooms 3
Interior
Interior Features Wood Floors, Ceiling Fan(s), Combination Kitchen/Dining, Entry Level Bedroom, Family Room Off Kitchen
Hot Water Electric
Heating Heat Pump - Oil BackUp
Cooling Central A/C, Wall Unit, Programmable Thermostat
Flooring Wood, Carpet, Ceramic Tile
Fireplaces Number 2
Fireplaces Type Gas/Propane, Wood
Equipment Dishwasher, Dryer, Icemaker, Oven/Range - Electric, Refrigerator
Furnishings No
Fireplace Y
Appliance Dishwasher, Dryer, Icemaker, Oven/Range - Electric, Refrigerator
Heat Source Oil, Propane - Leased
Laundry Basement
Exterior
Exterior Feature Deck(s)
Garage Spaces 2.0
Fence Rear, Wood
Water Access N
Roof Type Architectural Shingle
Accessibility Level Entry - Main
Porch Deck(s)
Total Parking Spaces 2
Garage N
Building
Lot Description Rear Yard
Story 2
Foundation Block
Sewer Public Sewer
Water Public
Architectural Style Ranch/Rambler
Level or Stories 2
Additional Building Above Grade, Below Grade
New Construction N
Schools
School District Carroll County Public Schools
Others
Senior Community No
Tax ID 0705003598
Ownership Fee Simple
SqFt Source Assessor
Horse Property N
Special Listing Condition Standard
Read Less
Want to know what your home might be worth? Contact us for a FREE valuation!

Our team is ready to help you sell your home for the highest possible price ASAP

Bought with Amy Brown • Long & Foster Real Estate, Inc.
GET MORE INFORMATION





