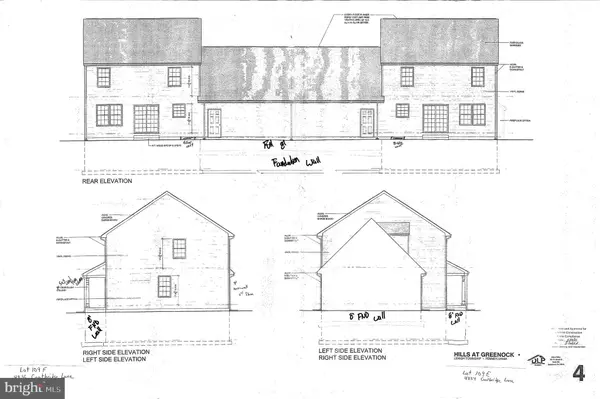$315,000
$314,999
For more information regarding the value of a property, please contact us for a free consultation.
4837 YORKSHIRE RD Walnutport, PA 18088
4 Beds
3 Baths
1,891 SqFt
Key Details
Sold Price $315,000
Property Type Single Family Home
Sub Type Twin/Semi-Detached
Listing Status Sold
Purchase Type For Sale
Square Footage 1,891 sqft
Price per Sqft $166
Subdivision The Hills @ Greenock
MLS Listing ID PANH2000606
Sold Date 03/17/22
Style Colonial
Bedrooms 4
Full Baths 2
Half Baths 1
HOA Y/N N
Abv Grd Liv Area 1,891
Originating Board BRIGHT
Annual Tax Amount $1,035
Tax Year 2021
Lot Size 10,882 Sqft
Acres 0.25
Property Description
Under Construction! Located in the desirable Hills at Greenock, this 4 bedroom, 2.5 bath twin home has every bit the feel of a single family detached home. Beautiful designed aesthetics and well chosen features throughout, with time left to choose between standard finishes! Nestled on an oversized lot, this home will include an open family room and modern kitchen with beautiful cabinets for ease of entertainment. Formal living room, dining room, convenient powder room and first floor laundry. Upstairs, there is a Master bedroom with an En-suite, 3 additional bedrooms, and a full bath. Full basement and a 2 car attached garage. Spectacular views will not disappoint! Conveniently located to shopping, schools, outdoor attractions and minutes from Blue Mountain Ski Area and Woodstone Golf!
Location
State PA
County Northampton
Area Lehigh Twp (12416)
Zoning R-40
Rooms
Other Rooms Living Room, Dining Room, Primary Bedroom, Bedroom 2, Bedroom 3, Bedroom 4, Kitchen, Family Room, Primary Bathroom, Full Bath, Half Bath
Basement Full, Outside Entrance
Interior
Interior Features Ceiling Fan(s), Dining Area, Kitchen - Eat-In
Hot Water Electric
Heating Forced Air
Cooling Ceiling Fan(s), Central A/C
Equipment Dishwasher, Microwave, Oven - Self Cleaning, Oven/Range - Electric
Appliance Dishwasher, Microwave, Oven - Self Cleaning, Oven/Range - Electric
Heat Source Electric
Laundry Main Floor
Exterior
Parking Features Garage - Front Entry
Garage Spaces 2.0
Water Access N
View Mountain, Panoramic
Roof Type Asphalt,Fiberglass
Accessibility None
Attached Garage 2
Total Parking Spaces 2
Garage Y
Building
Story 2
Foundation Permanent
Sewer Public Sewer
Water Public
Architectural Style Colonial
Level or Stories 2
Additional Building Above Grade
New Construction Y
Schools
School District Northampton Area
Others
Senior Community No
Tax ID UNDER CONSTRUCTION
Ownership Fee Simple
SqFt Source Estimated
Acceptable Financing Cash, Conventional, FHA, VA
Listing Terms Cash, Conventional, FHA, VA
Financing Cash,Conventional,FHA,VA
Special Listing Condition Standard
Read Less
Want to know what your home might be worth? Contact us for a FREE valuation!

Our team is ready to help you sell your home for the highest possible price ASAP

Bought with Catherine A Chies • Diamond 1st Real Estate, LLC.
GET MORE INFORMATION



