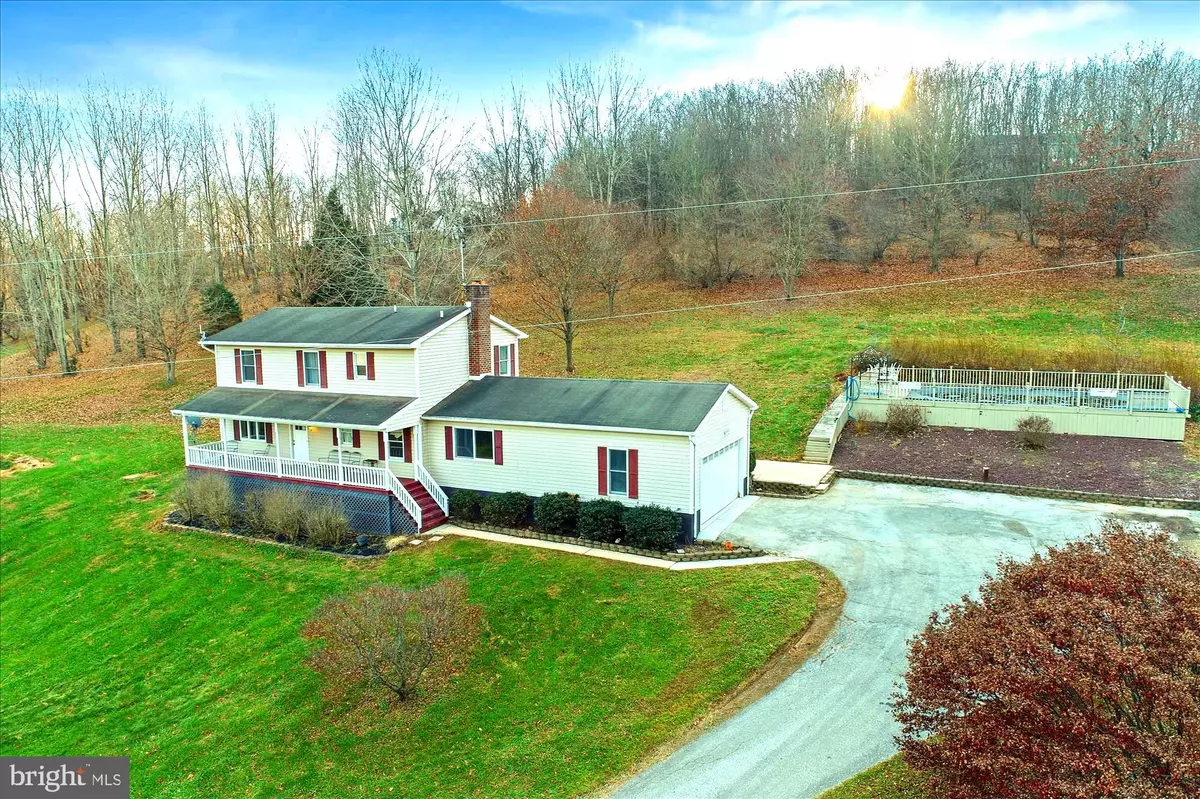$431,000
$431,000
For more information regarding the value of a property, please contact us for a free consultation.
20030 DUTTON RD Stewartstown, PA 17363
3 Beds
3 Baths
2,142 SqFt
Key Details
Sold Price $431,000
Property Type Single Family Home
Sub Type Detached
Listing Status Sold
Purchase Type For Sale
Square Footage 2,142 sqft
Price per Sqft $201
Subdivision Heritage Farms
MLS Listing ID PAYK2009652
Sold Date 03/21/22
Style Colonial
Bedrooms 3
Full Baths 2
Half Baths 1
HOA Y/N N
Abv Grd Liv Area 1,942
Originating Board BRIGHT
Year Built 1987
Annual Tax Amount $6,503
Tax Year 2022
Lot Size 4.980 Acres
Acres 4.98
Property Description
WOW! Your own private oasis! A rare find! Beautiful 2 story colonial situated on 4.98 acres. You will find everything that you have been looking for in this amazing home. Completely updated Brand New kitchen featuring stainless steel appliances and ceramic flooring, updated bathrooms, updated lighting, separate dining room, cozy family room. Fantastic fireplace with stone accents. Beautiful Hardwood floors. 1st floor office could be a 4th bedroom. Partially finished basement. 2 car garage. Pool with deck. Patio. Cozy front porch. Plenty of space outside for endless possibilities. Absolutely breath-taking views from every angle. Enjoy the peace and serenity! Great location! Shrewsbury elementary/southern York county School District. Easy commute north or south via I-83.
Location
State PA
County York
Area Shrewsbury Twp (15245)
Zoning RESIDENTIAL
Rooms
Other Rooms Living Room, Dining Room, Bedroom 2, Bedroom 3, Kitchen, Bedroom 1, Laundry, Office, Recreation Room, Storage Room, Bathroom 1, Bathroom 2
Basement Daylight, Partial
Interior
Interior Features Family Room Off Kitchen, Kitchen - Country, Breakfast Area, Ceiling Fan(s), Entry Level Bedroom, Floor Plan - Open, Kitchen - Island, Upgraded Countertops, Wood Floors
Hot Water Electric
Heating Forced Air
Cooling Central A/C
Fireplaces Number 1
Fireplaces Type Free Standing, Stone
Equipment Dishwasher, Built-In Range, Built-In Microwave, Oven/Range - Electric, Refrigerator
Fireplace Y
Window Features Double Hung
Appliance Dishwasher, Built-In Range, Built-In Microwave, Oven/Range - Electric, Refrigerator
Heat Source Oil
Laundry Basement
Exterior
Exterior Feature Porch(es), Deck(s), Patio(s)
Parking Features Garage - Side Entry, Inside Access
Garage Spaces 2.0
Pool Above Ground
Utilities Available Phone
Water Access N
View Garden/Lawn, Panoramic, Trees/Woods
Roof Type Architectural Shingle
Accessibility 2+ Access Exits
Porch Porch(es), Deck(s), Patio(s)
Attached Garage 2
Total Parking Spaces 2
Garage Y
Building
Lot Description Backs - Open Common Area, Backs to Trees, Cleared, Front Yard, Landscaping, Rear Yard, Open, Poolside
Story 2
Foundation Block
Sewer On Site Septic
Water Well
Architectural Style Colonial
Level or Stories 2
Additional Building Above Grade, Below Grade
New Construction N
Schools
Elementary Schools Shrewsbury
Middle Schools Southern
High Schools Susquehannock
School District Southern York County
Others
Senior Community No
Tax ID 45-000-AK-0026-S0-00000
Ownership Fee Simple
SqFt Source Assessor
Acceptable Financing Conventional, Cash, FHA, VA, USDA
Listing Terms Conventional, Cash, FHA, VA, USDA
Financing Conventional,Cash,FHA,VA,USDA
Special Listing Condition Standard
Read Less
Want to know what your home might be worth? Contact us for a FREE valuation!

Our team is ready to help you sell your home for the highest possible price ASAP

Bought with Angela M Card • RE/MAX Patriots

GET MORE INFORMATION





