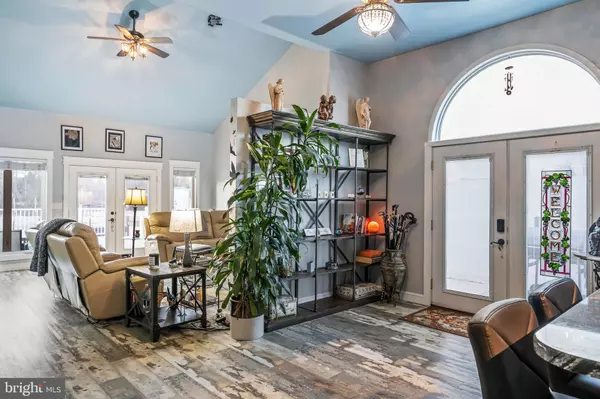$425,000
$425,000
For more information regarding the value of a property, please contact us for a free consultation.
9 HUNTERS POINT Millsboro, DE 19966
3 Beds
3 Baths
2,200 SqFt
Key Details
Sold Price $425,000
Property Type Single Family Home
Sub Type Twin/Semi-Detached
Listing Status Sold
Purchase Type For Sale
Square Footage 2,200 sqft
Price per Sqft $193
Subdivision Hunters Pointe
MLS Listing ID DESU2012746
Sold Date 03/11/22
Style Contemporary
Bedrooms 3
Full Baths 3
HOA Fees $278/qua
HOA Y/N Y
Abv Grd Liv Area 2,200
Originating Board BRIGHT
Year Built 1987
Annual Tax Amount $2,282
Tax Year 2021
Lot Size 4.230 Acres
Acres 4.23
Lot Dimensions 0.00 x 0.00
Property Description
Super Twin located on a canal leading out to the Indian River with its own private dock and a salt water pool. This home consists of a large foyer, Primary bedroom with atrium door leading out to the rear deck and pool also has a large primary bath with a still shower and a whirlpool tub and a walk-in closet a family room with a gas log fireplace for those cold winter days and another atrium door leading to the back year. A galley kitchen a breakfast area a second full bath with epoxy floor and also a large den with another atrium door leading outside. Then up the spiral staircase to another living area, another full bath a third bedroom and an atrium door leading out to a deck overlooking Cupola Park and the waterway. This wont last long with all the upgrades that have been done. Super home with a super location!
Location
State DE
County Sussex
Area Dagsboro Hundred (31005)
Zoning TN
Rooms
Other Rooms Primary Bedroom, Bedroom 2, Bedroom 3, Family Room, Den, Breakfast Room, Bathroom 2, Bathroom 3, Primary Bathroom
Main Level Bedrooms 2
Interior
Interior Features Breakfast Area, Ceiling Fan(s), Curved Staircase, Entry Level Bedroom, Floor Plan - Open, Kitchen - Galley, Primary Bath(s), Skylight(s), Soaking Tub, Stall Shower, Tub Shower, Spiral Staircase, Walk-in Closet(s), Upgraded Countertops
Hot Water Propane
Heating Forced Air
Cooling Central A/C
Flooring Laminate Plank, Other, Carpet
Fireplaces Number 1
Fireplaces Type Fireplace - Glass Doors, Gas/Propane, Marble
Equipment Built-In Microwave, Dishwasher, Disposal, Oven - Self Cleaning
Furnishings No
Fireplace Y
Window Features Atrium,Double Pane,Insulated,Screens
Appliance Built-In Microwave, Dishwasher, Disposal, Oven - Self Cleaning
Heat Source Propane - Owned
Laundry Main Floor
Exterior
Parking Features Garage - Rear Entry
Garage Spaces 2.0
Fence Vinyl
Pool In Ground, Saltwater
Utilities Available Cable TV Available, Propane
Waterfront Description Private Dock Site
Water Access Y
View Canal, Park/Greenbelt, Scenic Vista
Roof Type Shingle
Street Surface Black Top
Accessibility None
Road Frontage City/County
Attached Garage 2
Total Parking Spaces 2
Garage Y
Building
Lot Description Bulkheaded, Rear Yard
Story 2
Foundation Concrete Perimeter
Sewer Public Sewer
Water Public
Architectural Style Contemporary
Level or Stories 2
Additional Building Above Grade, Below Grade
Structure Type Dry Wall
New Construction N
Schools
High Schools Sussex Central
School District Indian River
Others
Pets Allowed Y
Senior Community No
Tax ID 133-17.10-1.00-9
Ownership Fee Simple
SqFt Source Estimated
Acceptable Financing Cash, Conventional, FHA, USDA, VA
Horse Property N
Listing Terms Cash, Conventional, FHA, USDA, VA
Financing Cash,Conventional,FHA,USDA,VA
Special Listing Condition Standard
Pets Allowed No Pet Restrictions
Read Less
Want to know what your home might be worth? Contact us for a FREE valuation!

Our team is ready to help you sell your home for the highest possible price ASAP

Bought with Monica Arseneau • Century 21 Emerald
GET MORE INFORMATION





