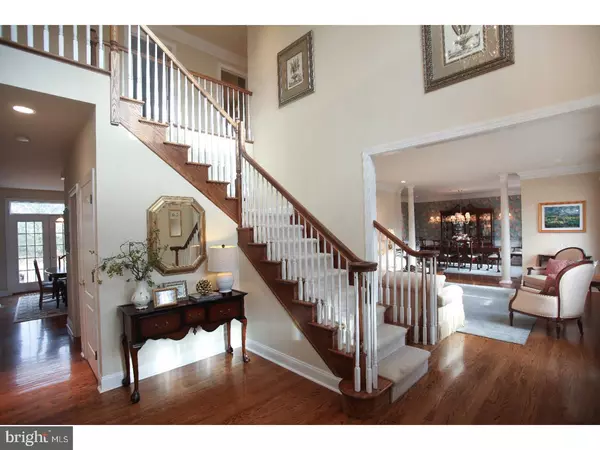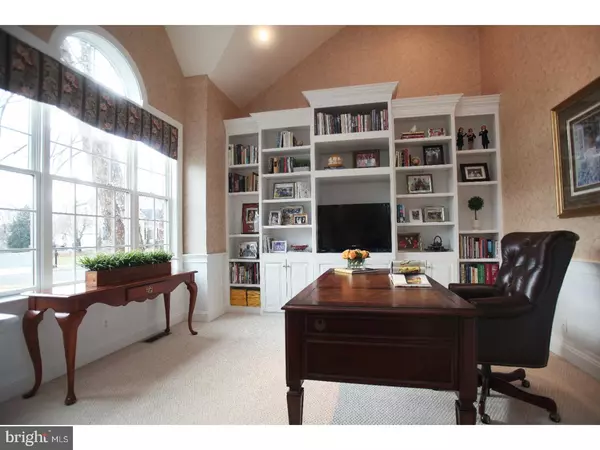$625,000
$679,900
8.1%For more information regarding the value of a property, please contact us for a free consultation.
299 HAWKS FLIGHT CT Ambler, PA 19002
4 Beds
4 Baths
4,464 SqFt
Key Details
Sold Price $625,000
Property Type Single Family Home
Sub Type Detached
Listing Status Sold
Purchase Type For Sale
Square Footage 4,464 sqft
Price per Sqft $140
Subdivision Chestnut Creek
MLS Listing ID 1000152670
Sold Date 06/14/18
Style Colonial
Bedrooms 4
Full Baths 3
Half Baths 1
HOA Y/N N
Abv Grd Liv Area 3,364
Originating Board TREND
Year Built 1999
Annual Tax Amount $11,796
Tax Year 2018
Lot Size 0.535 Acres
Acres 0.53
Lot Dimensions 208
Property Description
Perfectly poised on a Cul-De-Sac in the desirable Chestnut Creek Community. The house you've been looking for, the location you've been wishing for. A home the discerning buyer will surely appreciate. The former Model for Sal Paone, Builders, has been meticulously maintained by the original owners. The professional landscaping, paved walkway and covered entrance provide great curb appeal. When you enter you are greeted with a grand 2 story foyer with gleaming hardwood floors. From the foyer you get a great view of the main living space and immediately notice the abundance of natural light that fills this home. Flanking the entry is an office with a vaulted ceiling, recessed lighting, wainscoting, built in cabinetry and French doors. To the right is a spacious living room which flows into an expanded formal dining room. The kitchen, the heart of the home has a perfect layout for entertaining family and friends. Some highlights include, all new stainless steel appliances, large center island, double sink, butler's pantry, spacious eating area and French doors leading to the EP Henry patio. You can be making dinner and keep an eye on things in the family room with floor to ceiling windows, gas fireplace and convenient backstairs. A powder room and laundry room with access to the 2.5 car garage finishes this space. Upstairs you will be pleasantly surprised by the generous size of all of the bedrooms and closet space. The main bedroom has vaulted ceilings, large windows a sitting area, currently used as an office, 2 walk in closets and a master bath with two sinks, whirl pool tub, stall shower and a separate water closet. Each of the remaining 3 bedrooms have neutral carpet and have been decorated with designer wallpaper and coordinating custom draperies. A full hall bath with double sinks complete the living area on the second floor. But that's not all the basement has been professional finished and includes a large game room, TV area, work out room, bonus room currently used as a guest room and a full bath with stall shower. The unfinished portion of the basement has shelving and lots of room for storage. Beautiful millwork, crown molding, wainscoting, recessed lighting, built in surround sound in the basement,security system, new hot water heater 2015, new HVAC system in 2014 are a few more highlights of this beautiful home. This is a one of a kind home located close to 309, PA turnpike, shopping and restaurants. Make your appointment today!
Location
State PA
County Montgomery
Area Horsham Twp (10636)
Zoning R2
Rooms
Other Rooms Living Room, Dining Room, Primary Bedroom, Bedroom 2, Bedroom 3, Kitchen, Family Room, Bedroom 1, Other
Basement Full, Fully Finished
Interior
Interior Features Primary Bath(s), Kitchen - Island, Butlers Pantry, Ceiling Fan(s), WhirlPool/HotTub, Stall Shower, Kitchen - Eat-In
Hot Water Natural Gas
Heating Gas, Forced Air
Cooling Central A/C
Flooring Wood, Fully Carpeted, Vinyl
Fireplaces Number 1
Fireplaces Type Marble, Gas/Propane
Equipment Built-In Range, Oven - Self Cleaning, Dishwasher, Disposal, Built-In Microwave
Fireplace Y
Appliance Built-In Range, Oven - Self Cleaning, Dishwasher, Disposal, Built-In Microwave
Heat Source Natural Gas
Laundry Main Floor
Exterior
Exterior Feature Patio(s)
Parking Features Inside Access
Garage Spaces 5.0
Utilities Available Cable TV
Water Access N
Roof Type Pitched,Shingle
Accessibility None
Porch Patio(s)
Attached Garage 2
Total Parking Spaces 5
Garage Y
Building
Lot Description Cul-de-sac, Front Yard, Rear Yard, SideYard(s)
Story 2
Foundation Concrete Perimeter
Sewer Public Sewer
Water Public
Architectural Style Colonial
Level or Stories 2
Additional Building Above Grade, Below Grade
Structure Type Cathedral Ceilings,9'+ Ceilings
New Construction N
Schools
Middle Schools Keith Valley
High Schools Hatboro-Horsham
School District Hatboro-Horsham
Others
Senior Community No
Tax ID 36-00-04954-509
Ownership Fee Simple
Security Features Security System
Read Less
Want to know what your home might be worth? Contact us for a FREE valuation!

Our team is ready to help you sell your home for the highest possible price ASAP

Bought with Dino A D'Orazio • Keller Williams Real Estate-Blue Bell

GET MORE INFORMATION





