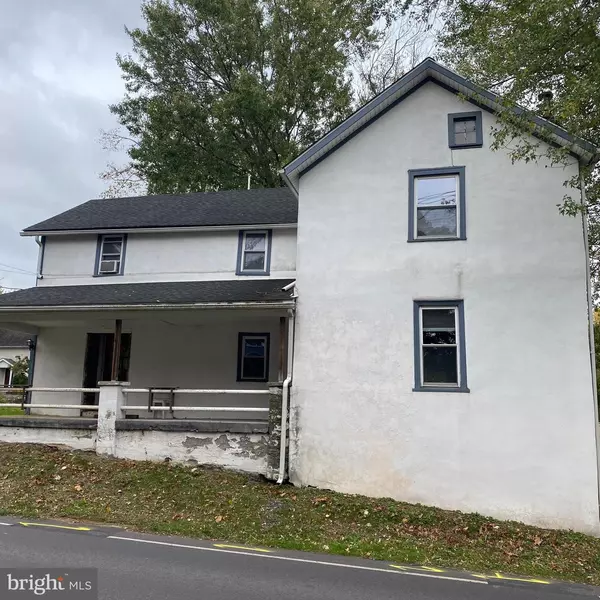$325,000
$349,900
7.1%For more information regarding the value of a property, please contact us for a free consultation.
143-A N MAIN ST Perkasie, PA 18944
2,712 SqFt
Key Details
Sold Price $325,000
Property Type Single Family Home
Sub Type Twin/Semi-Detached
Listing Status Sold
Purchase Type For Sale
Square Footage 2,712 sqft
Price per Sqft $119
MLS Listing ID PABU2010742
Sold Date 02/28/22
Style Colonial
Abv Grd Liv Area 2,712
Originating Board BRIGHT
Year Built 1900
Annual Tax Amount $4,728
Tax Year 2021
Lot Size 0.500 Acres
Acres 0.5
Lot Dimensions 150.00 x 125.00
Property Description
A MUST SEE! Great Investmet Opportunity! Multi Family - 2 family twin home on a beautiful piece of property nestled in the charming Boro of Perkasie. Make your way up the long driveway to the rear of the house. You will find a patio with the rear entrance to side "A". This side of the twin is 3 bedrooms with a bonus room/office. and 1 1/2 bath. The Kitchen has new countertops and their is new flooring througout. A living room/dining room combination that leads to the upstairs. Upstairs you will find a large bedroom with a large closet , a new bathroom with a large tub and vanity and bedroom #3 that has the walkthrough to the bonus room. This half of the twin also has a large basement for tons of storage. Side "B" is a one bedroom charmer. You enter this side at the front of the house on the front porch. A Large bedroom and bathroom upstairs and a cozy living room and eat in kitchen complete this beauty. This side also has its own basement with tons of storage. There is a 3 car garage that you can enjoy for yourself or rent out.
Location
State PA
County Bucks
Area Perkasie Boro (10133)
Zoning R1A
Rooms
Basement Partial
Interior
Interior Features Carpet, Combination Dining/Living, Combination Kitchen/Dining, Entry Level Bedroom, Stall Shower, Tub Shower
Hot Water Oil
Heating Baseboard - Hot Water
Cooling None
Flooring Carpet, Laminated
Equipment Dishwasher, Oven - Single, Refrigerator, Stove
Fireplace N
Appliance Dishwasher, Oven - Single, Refrigerator, Stove
Heat Source Oil
Exterior
Exterior Feature Patio(s), Porch(es)
Parking Features Garage - Front Entry, Garage - Side Entry, Garage Door Opener, Oversized
Garage Spaces 7.0
Water Access N
View Garden/Lawn
Accessibility None
Porch Patio(s), Porch(es)
Total Parking Spaces 7
Garage Y
Building
Lot Description Backs - Open Common Area, Private, Rear Yard, SideYard(s)
Foundation Stone
Sewer Public Sewer
Water Public
Architectural Style Colonial
Additional Building Above Grade, Below Grade
New Construction N
Schools
School District Pennridge
Others
Tax ID 33-014-044
Ownership Fee Simple
SqFt Source Estimated
Acceptable Financing Cash, Conventional, FHA, VA
Listing Terms Cash, Conventional, FHA, VA
Financing Cash,Conventional,FHA,VA
Special Listing Condition Standard
Read Less
Want to know what your home might be worth? Contact us for a FREE valuation!

Our team is ready to help you sell your home for the highest possible price ASAP

Bought with Sandra Lee Horan • Keller Williams Real Estate-Montgomeryville
GET MORE INFORMATION





