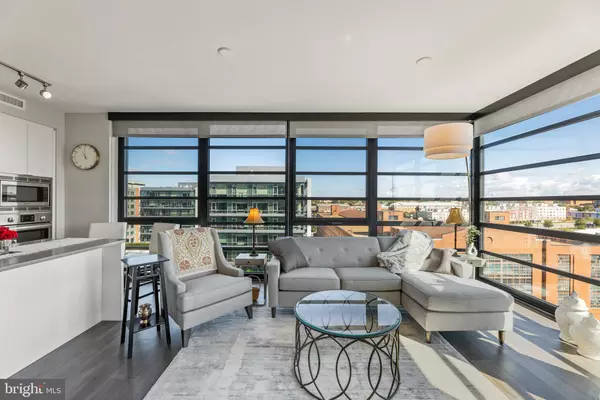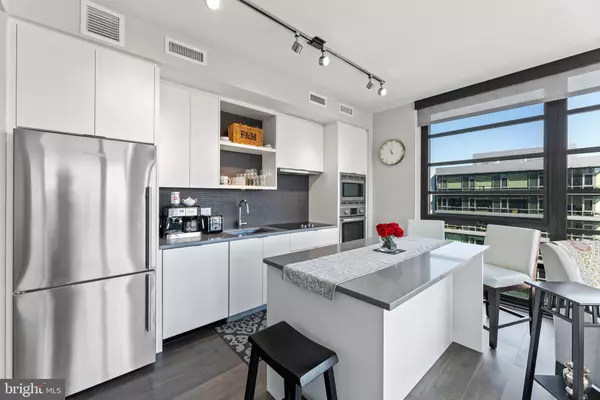$949,000
$949,000
For more information regarding the value of a property, please contact us for a free consultation.
1300 4TH ST SE #915 Washington, DC 20003
2 Beds
2 Baths
1,048 SqFt
Key Details
Sold Price $949,000
Property Type Condo
Sub Type Condo/Co-op
Listing Status Sold
Purchase Type For Sale
Square Footage 1,048 sqft
Price per Sqft $905
Subdivision Navy Yard
MLS Listing ID DCDC2030188
Sold Date 03/02/22
Style Contemporary
Bedrooms 2
Full Baths 2
Condo Fees $1,090/mo
HOA Y/N N
Abv Grd Liv Area 1,048
Originating Board BRIGHT
Year Built 2018
Annual Tax Amount $7,876
Tax Year 2021
Property Description
Located on the 9th floor is this stunning 2BR/2BA condo with nearly 1, 100 sqft of space. As you enter the unit you are greeted by a foyer and hardwoods that carry throughout. The unit features a light and bright open concept living area, accented by two walls of floor to ceiling windows which overlook the Washington Navy Yard and Vida Fitness & Penthouse Pool (1 year membership included with purchase). This condo features a modern gourmet kitchen with quartz counters, SS appliances, and abundant cabinet space. There is a spacious master suite with luxury bathroom complete with double vanities, tiled shower and a walk-in closet with custom shelving. A balcony is located off the master suite for your early morning cup of coffee. Unit also has a second bedroom, bath, in-unit washer and dryer and comes with two garaged parking spaces. The building has 24 desk operations, a workout room, party room area and rooftop deck. Located just steps to Nationals Ballpark, Bluejackets Brewery, District Winery and a host of other restaurants and outdoor entertainment venues in Washingtons Navy Yard and just three blocks to the Metro. Open Sunday 1/30 from 1-3pm!
Location
State DC
County Washington
Zoning SEE TAX RECORD
Rooms
Other Rooms Living Room, Kitchen, Bedroom 1, Bathroom 1, Bathroom 2
Main Level Bedrooms 2
Interior
Interior Features Combination Kitchen/Living, Floor Plan - Open, Kitchen - Gourmet, Kitchen - Island, Sprinkler System, Stall Shower, Tub Shower, Upgraded Countertops, Walk-in Closet(s), Wood Floors
Hot Water Electric
Heating Forced Air
Cooling Central A/C
Flooring Ceramic Tile, Hardwood
Equipment Built-In Microwave, Cooktop, Dishwasher, Disposal, Dryer, Exhaust Fan, Icemaker, Oven - Wall, Range Hood, Refrigerator, Stainless Steel Appliances, Washer
Furnishings No
Fireplace N
Window Features Double Pane,Screens
Appliance Built-In Microwave, Cooktop, Dishwasher, Disposal, Dryer, Exhaust Fan, Icemaker, Oven - Wall, Range Hood, Refrigerator, Stainless Steel Appliances, Washer
Heat Source Electric
Laundry Has Laundry
Exterior
Exterior Feature Balcony
Parking Features Garage Door Opener, Garage - Rear Entry, Underground
Garage Spaces 2.0
Parking On Site 2
Amenities Available Elevator, Exercise Room, Concierge, Party Room
Water Access N
Accessibility None
Porch Balcony
Total Parking Spaces 2
Garage N
Building
Story 1
Unit Features Hi-Rise 9+ Floors
Sewer Public Sewer
Water Public
Architectural Style Contemporary
Level or Stories 1
Additional Building Above Grade, Below Grade
Structure Type 9'+ Ceilings,Dry Wall
New Construction N
Schools
School District District Of Columbia Public Schools
Others
Pets Allowed Y
HOA Fee Include Ext Bldg Maint,Management,Parking Fee,Reserve Funds,Sewer,Snow Removal,Trash,Water
Senior Community No
Tax ID 0826//2122
Ownership Condominium
Security Features Desk in Lobby,Fire Detection System,Main Entrance Lock,Smoke Detector,Sprinkler System - Indoor
Acceptable Financing Conventional, Cash, VA
Listing Terms Conventional, Cash, VA
Financing Conventional,Cash,VA
Special Listing Condition Standard
Pets Allowed Cats OK, Dogs OK
Read Less
Want to know what your home might be worth? Contact us for a FREE valuation!

Our team is ready to help you sell your home for the highest possible price ASAP

Bought with Ronald B Mangas Jr. • TTR Sothebys International Realty

GET MORE INFORMATION





