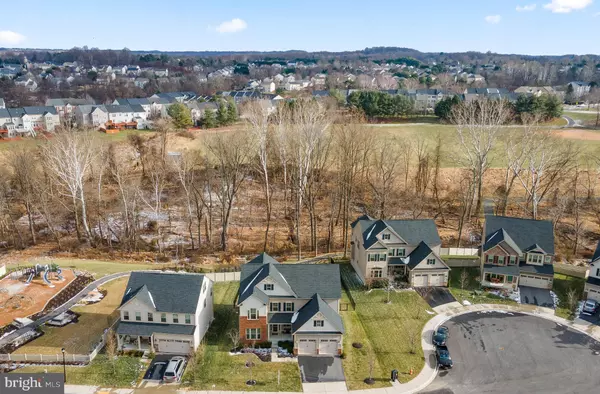$1,085,000
$1,000,000
8.5%For more information regarding the value of a property, please contact us for a free consultation.
2544 RIVER RIDGE TRL Ellicott City, MD 21043
5 Beds
5 Baths
4,813 SqFt
Key Details
Sold Price $1,085,000
Property Type Single Family Home
Sub Type Detached
Listing Status Sold
Purchase Type For Sale
Square Footage 4,813 sqft
Price per Sqft $225
Subdivision Patapsco Park Estates
MLS Listing ID MDHW2009002
Sold Date 02/25/22
Style Colonial
Bedrooms 5
Full Baths 4
Half Baths 1
HOA Fees $70/ann
HOA Y/N Y
Abv Grd Liv Area 3,613
Originating Board BRIGHT
Year Built 2017
Annual Tax Amount $11,911
Tax Year 2020
Lot Size 10,075 Sqft
Acres 0.23
Property Description
Set in the Estates at Patapsco Park, this 4 year old home offers luxurious amenities and features throughout! Craftsman-inspired exteriors and a front porch welcome you inside to find a foyer entry with tray ceiling, 9' 11" ceilings on each floor, main level study with transom-topped French doors, great room with cozy gas fireplace, elongated windows, and access to the low maintenance Trex deck with views of the tree-lined backdrop and fenced yard. Gourmet kitchen with granite counters, center island, stainless appliances including a gas cooktop, 42" cabinetry, subway tile backsplash, a walk-in pantry, followed by a custom planning center with a built-in granite topped workstation and a storage wall system. Main level bonus room or potential playroom offers flexibility in floor plan. Upper level hosts a convenient laundry room, open loft area, and 4 bedrooms including the owner's suite with tray ceiling, 2 walk-in closets, and lavish bath with separate vanities, upgraded oversized frameless shower, and large soaking tub. Bedrooms 2 and 3 with attached dual entry bathroom. Host game days and movie nights in the fully finished lower level with rec room, a bedroom or exercise room with dual closets, and full bathroom. Welcome home!
Location
State MD
County Howard
Zoning R20
Rooms
Other Rooms Dining Room, Primary Bedroom, Bedroom 2, Bedroom 3, Bedroom 4, Kitchen, Game Room, Family Room, Foyer, Study, Exercise Room, Laundry, Loft, Mud Room, Recreation Room, Storage Room
Basement Full, Fully Finished, Heated, Improved
Interior
Interior Features Built-Ins, Kitchen - Island, Pantry, Primary Bath(s), Walk-in Closet(s), Carpet, Floor Plan - Open, Kitchen - Eat-In
Hot Water Natural Gas
Heating Forced Air
Cooling Central A/C
Flooring Hardwood, Carpet
Fireplaces Number 1
Fireplaces Type Gas/Propane
Equipment Built-In Microwave, Washer, Dryer, Dishwasher, Cooktop, Disposal, Refrigerator, Oven/Range - Gas
Fireplace Y
Window Features Transom
Appliance Built-In Microwave, Washer, Dryer, Dishwasher, Cooktop, Disposal, Refrigerator, Oven/Range - Gas
Heat Source Natural Gas
Laundry Upper Floor
Exterior
Exterior Feature Deck(s), Porch(es)
Parking Features Garage - Front Entry
Garage Spaces 2.0
Fence Rear
Water Access N
View Trees/Woods
Accessibility None
Porch Deck(s), Porch(es)
Attached Garage 2
Total Parking Spaces 2
Garage Y
Building
Lot Description Backs to Trees, Landscaping
Story 3
Foundation Other
Sewer Public Sewer
Water Public
Architectural Style Colonial
Level or Stories 3
Additional Building Above Grade, Below Grade
Structure Type 9'+ Ceilings
New Construction N
Schools
Elementary Schools Hollifield Station
Middle Schools Patapsco
High Schools Mt. Hebron
School District Howard County Public School System
Others
Senior Community No
Tax ID 1402598570
Ownership Fee Simple
SqFt Source Assessor
Special Listing Condition Standard
Read Less
Want to know what your home might be worth? Contact us for a FREE valuation!

Our team is ready to help you sell your home for the highest possible price ASAP

Bought with Catherine Barthelme Miller • AB & Co Realtors, Inc.

GET MORE INFORMATION





