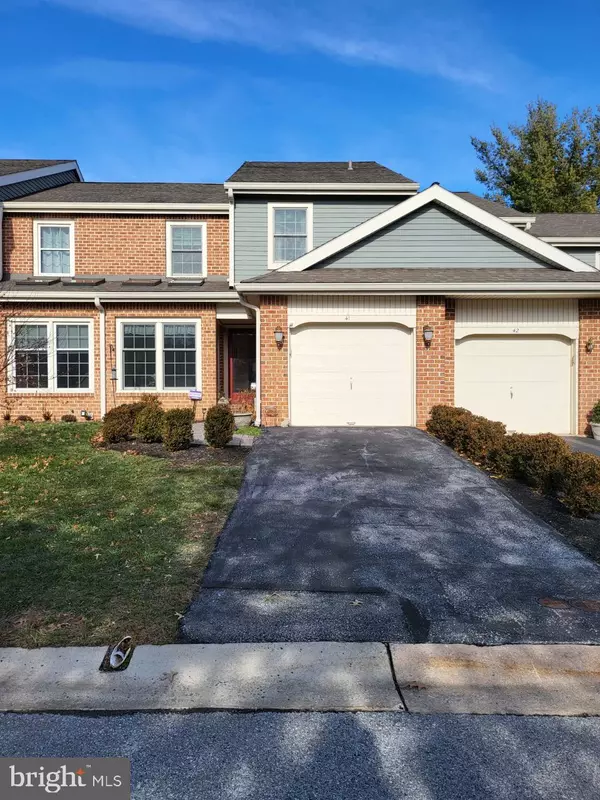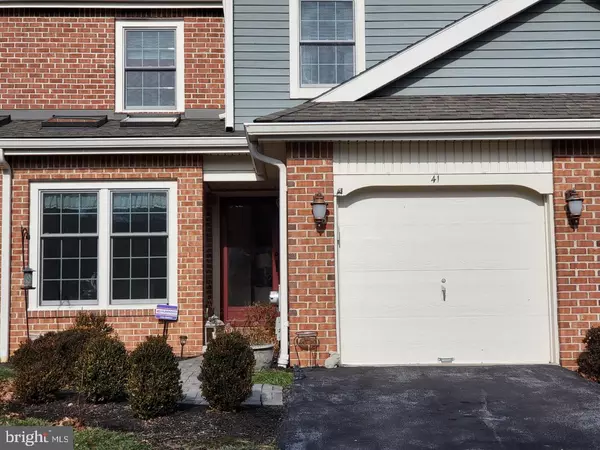$515,000
$515,000
For more information regarding the value of a property, please contact us for a free consultation.
41 STONEHURST CT Chesterbrook, PA 19087
3 Beds
3 Baths
1,352 SqFt
Key Details
Sold Price $515,000
Property Type Townhouse
Sub Type Interior Row/Townhouse
Listing Status Sold
Purchase Type For Sale
Square Footage 1,352 sqft
Price per Sqft $380
Subdivision Chesterbrook
MLS Listing ID PACT2016074
Sold Date 02/28/22
Style Other
Bedrooms 3
Full Baths 2
Half Baths 1
HOA Fees $190/mo
HOA Y/N Y
Abv Grd Liv Area 1,352
Originating Board BRIGHT
Year Built 1986
Annual Tax Amount $5,088
Tax Year 2021
Lot Size 2,256 Sqft
Acres 0.05
Lot Dimensions 0.00 x 0.00
Property Description
Absolutely Beautiful Home in the Greystone community in Chesterbrook! Offering easy-care brick & wood siding exterior, a 1-car attached garage, a back patio, wood burning fireplace, and a large finished basement with separate laundry area and is plumbed for a 4th bathroom. The master bedroom comes with a California walk in closet as well as a BEAUTIFUL soaking tub in the master bath. This beauty is completely updated, including newer hardscape walkway 2018, Granite countertops 2018, Updated kitchen backsplash 2021, brand new Lennox Heater and Central air system 2021, with a transferrable warranty, brand new carpet 2021. New Anderson windows 2018, Freshly painted 2021. As soon as you walk in you will see well maintained HW flooring in the LR & DR; an updated kitchen with breakfast area surrounded by windows & skylights. The skylights offer excellent natural light throughout the entire home. Greystone offers a reasonable monthly HOA fee which includes lawn, trash, and snow removal for the driveway and walkway to the front door. Award winning schools include Valley Forge Elementary School and walking distance to Valley Forge Middle School and Wilson Farm Park with its playgrounds, walking trails, pavilions, and sports fields. Greystone is also conveniently located close to shopping and restaurants, and Valley Forge Park. There is a radon remediation system installed as well as new Vinyl plank flooring in the basement 2021. Time to upgrade to Greystones finest! You deserve this! Your new home is waiting for you. Schedule your showing today before this home disappears.
Location
State PA
County Chester
Area Tredyffrin Twp (10343)
Zoning R4
Rooms
Basement Fully Finished
Interior
Hot Water Natural Gas
Heating Heat Pump(s)
Cooling Central A/C
Fireplaces Number 1
Fireplaces Type Brick
Furnishings No
Fireplace Y
Heat Source Electric
Laundry Basement
Exterior
Parking Features Garage - Front Entry
Garage Spaces 1.0
Amenities Available Jog/Walk Path, Picnic Area
Water Access N
Accessibility None
Attached Garage 1
Total Parking Spaces 1
Garage Y
Building
Story 2
Foundation Concrete Perimeter
Sewer Public Sewer
Water Public
Architectural Style Other
Level or Stories 2
Additional Building Above Grade, Below Grade
New Construction N
Schools
Elementary Schools Valley Forge
Middle Schools Tredyffrin-Easttown
High Schools Conestoga
School District Tredyffrin-Easttown
Others
HOA Fee Include Common Area Maintenance,Lawn Maintenance,Pool(s),Road Maintenance,Snow Removal,Trash
Senior Community No
Tax ID 43-05L-0225
Ownership Fee Simple
SqFt Source Assessor
Acceptable Financing Cash, Conventional
Horse Property N
Listing Terms Cash, Conventional
Financing Cash,Conventional
Special Listing Condition Standard
Read Less
Want to know what your home might be worth? Contact us for a FREE valuation!

Our team is ready to help you sell your home for the highest possible price ASAP

Bought with Ann Hartman • RE/MAX Main Line-Paoli

GET MORE INFORMATION





