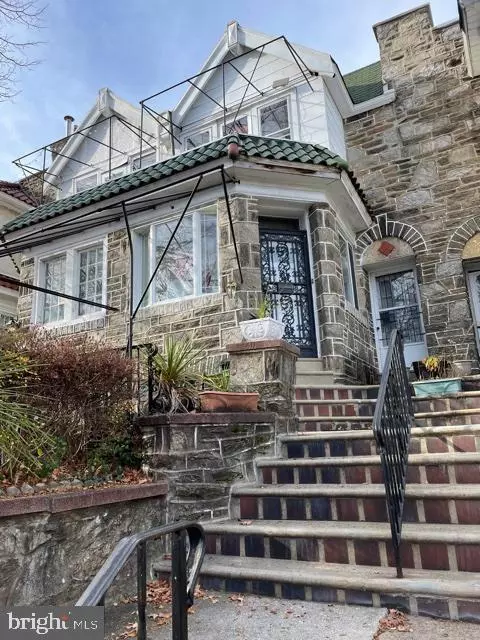$190,000
$189,000
0.5%For more information regarding the value of a property, please contact us for a free consultation.
411 E VERNON RD Philadelphia, PA 19119
3 Beds
1 Bath
1,536 SqFt
Key Details
Sold Price $190,000
Property Type Townhouse
Sub Type Interior Row/Townhouse
Listing Status Sold
Purchase Type For Sale
Square Footage 1,536 sqft
Price per Sqft $123
Subdivision Mt Airy (East)
MLS Listing ID PAPH2057278
Sold Date 02/22/22
Style Traditional
Bedrooms 3
Full Baths 1
HOA Y/N N
Abv Grd Liv Area 1,536
Originating Board BRIGHT
Year Built 1925
Annual Tax Amount $1,853
Tax Year 2021
Lot Size 1,600 Sqft
Acres 0.04
Lot Dimensions 16.00 x 100.00
Property Description
Wonderful opportunity to make this solid, large 3-bedroom home your own! Good bones and wonderful location. Needs TLC / updates but has many great features to work with including: hardwood floors, well-sized rooms with high ceilings, semi-finished basement, primary bedroom with balcony, foyer entry, front patio and front yard, rear driveway with entrance to 2-car garage.
Located just minutes from the Chestnut Hill-East Commuter line, Pleaseant Playground, Lovett Library & Mt Airy Shopping.
* Exterior Basement & garage doors cannot be unlocked -waiting for key replacement* You are able to enter the basement from the interior steps in kitchen
Both will be available for inspections
**Offers will be reviewed Thursday morning 1/13 **
Location
State PA
County Philadelphia
Area 19119 (19119)
Zoning RSA5
Rooms
Basement Partially Finished, Outside Entrance
Main Level Bedrooms 3
Interior
Interior Features Formal/Separate Dining Room, Floor Plan - Traditional, Wood Floors
Hot Water Natural Gas
Heating Radiant
Cooling None
Heat Source Natural Gas
Exterior
Parking Features Garage - Rear Entry
Garage Spaces 4.0
Water Access N
Accessibility None
Attached Garage 2
Total Parking Spaces 4
Garage Y
Building
Lot Description Front Yard
Story 2
Foundation Brick/Mortar
Sewer Public Sewer
Water Public
Architectural Style Traditional
Level or Stories 2
Additional Building Above Grade, Below Grade
New Construction N
Schools
School District The School District Of Philadelphia
Others
Pets Allowed Y
Senior Community No
Tax ID 222035400
Ownership Fee Simple
SqFt Source Assessor
Acceptable Financing Cash, Conventional
Horse Property N
Listing Terms Cash, Conventional
Financing Cash,Conventional
Special Listing Condition Standard
Pets Allowed Cats OK, Dogs OK
Read Less
Want to know what your home might be worth? Contact us for a FREE valuation!

Our team is ready to help you sell your home for the highest possible price ASAP

Bought with Jibri Bond • Peters Gordon Realty Inc
GET MORE INFORMATION





