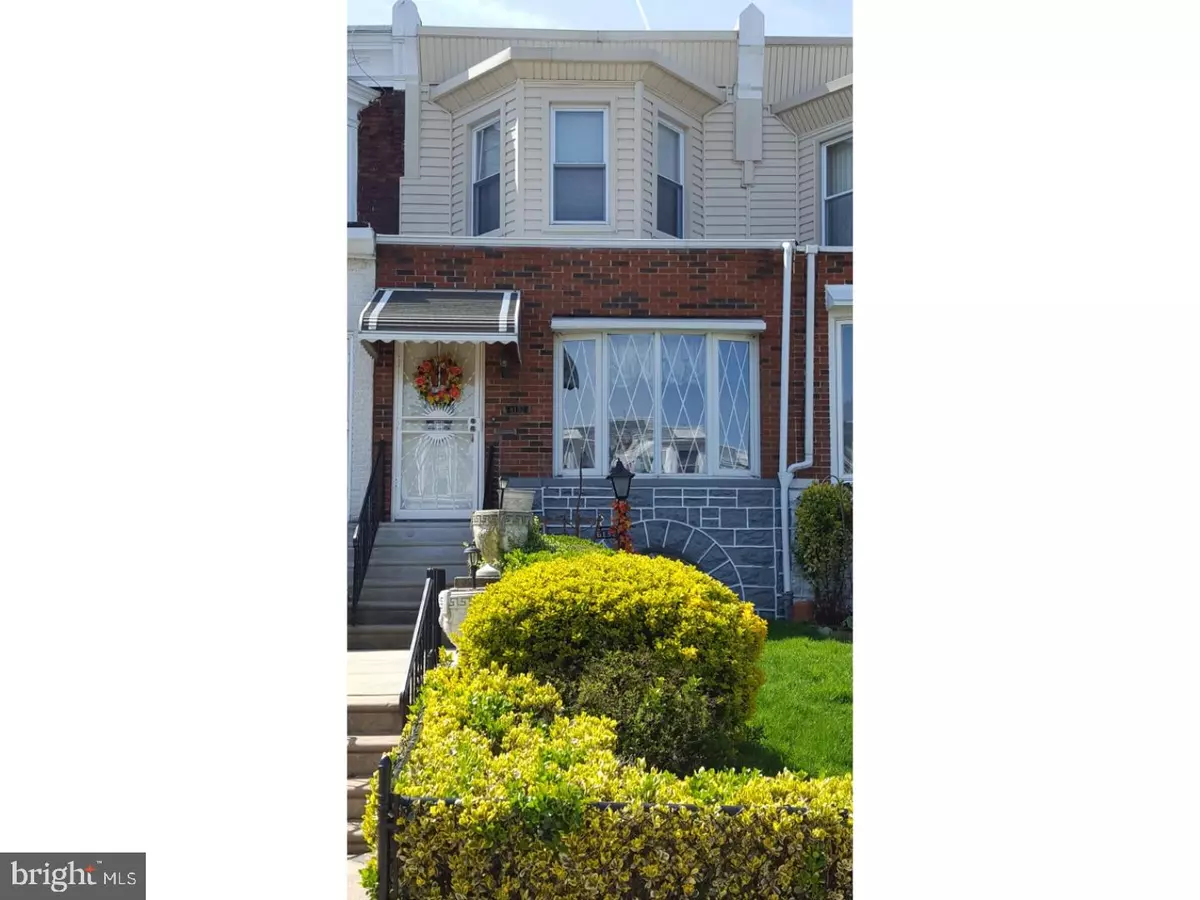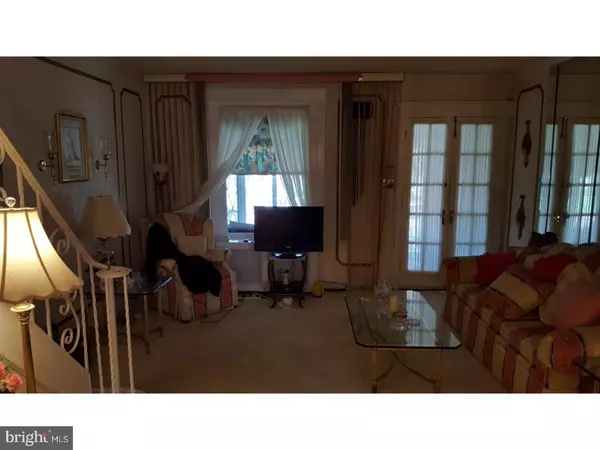$126,000
$109,000
15.6%For more information regarding the value of a property, please contact us for a free consultation.
6132 CHESTNUT ST Philadelphia, PA 19139
3 Beds
2 Baths
1,260 SqFt
Key Details
Sold Price $126,000
Property Type Townhouse
Sub Type Interior Row/Townhouse
Listing Status Sold
Purchase Type For Sale
Square Footage 1,260 sqft
Price per Sqft $100
Subdivision Cobbs Creek
MLS Listing ID 1000446052
Sold Date 06/12/18
Style AirLite
Bedrooms 3
Full Baths 1
Half Baths 1
HOA Y/N N
Abv Grd Liv Area 1,260
Originating Board TREND
Year Built 1925
Annual Tax Amount $855
Tax Year 2018
Lot Size 1,746 Sqft
Acres 0.04
Lot Dimensions 15X115
Property Description
Large straight-thru well maintained home in highly desirable Cobbs Creek section of the city. Beautiful stone brick front allows you to enter the home into a beautiful sun room with a large bay window. Enter the the main floor thru french doors with an open floor plan and wall to wall carpet throughtout. Spacious recently updated eat in kitchen with rear access to a garden oasis. Master bedroom has ample clost space and windows . The other two bedrooms have closet space and receive ample sun light. The bathroom is tastefully appointed with a sky light window allowing sunshine to shower thru and illuminate the room. There is a full size bath tub and vanity. The recreation room in lower level is full length of the house with a bar area, separate storage room, and laundry area. Conveniently located just a short walk to the park and accessible to public transportation. Great location and nice starter home.
Location
State PA
County Philadelphia
Area 19139 (19139)
Zoning RM1
Rooms
Other Rooms Living Room, Dining Room, Primary Bedroom, Bedroom 2, Kitchen, Family Room, Bedroom 1
Basement Full
Interior
Hot Water Natural Gas
Heating Gas
Cooling None
Fireplace N
Heat Source Natural Gas
Laundry Lower Floor
Exterior
Water Access N
Accessibility None
Garage N
Building
Story 2
Sewer Public Sewer
Water Public
Architectural Style AirLite
Level or Stories 2
Additional Building Above Grade
New Construction N
Schools
School District The School District Of Philadelphia
Others
Senior Community No
Tax ID 031033600
Ownership Fee Simple
Read Less
Want to know what your home might be worth? Contact us for a FREE valuation!

Our team is ready to help you sell your home for the highest possible price ASAP

Bought with Natalie Jeker • Keller Williams Philadelphia

GET MORE INFORMATION





