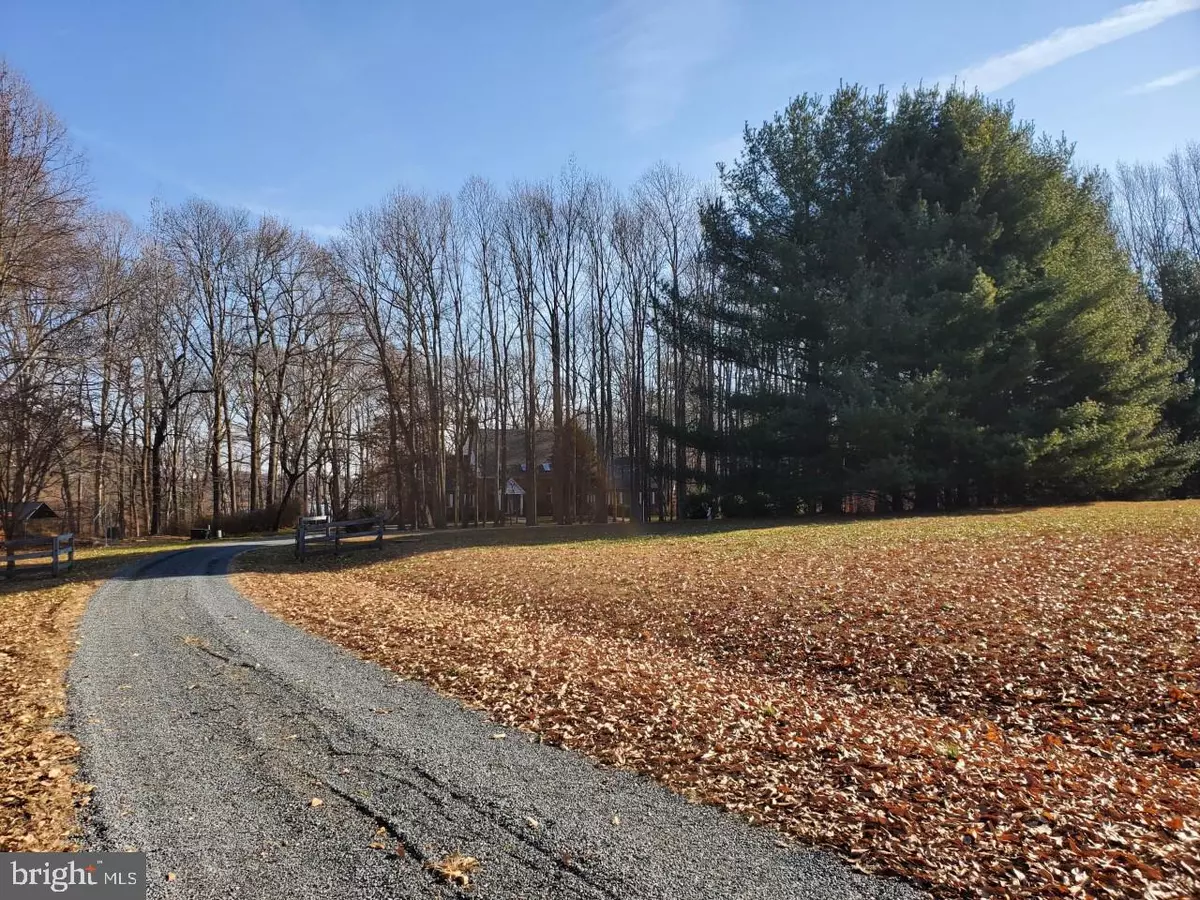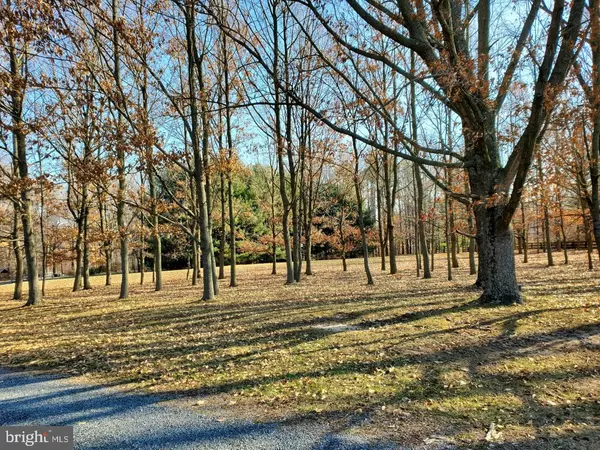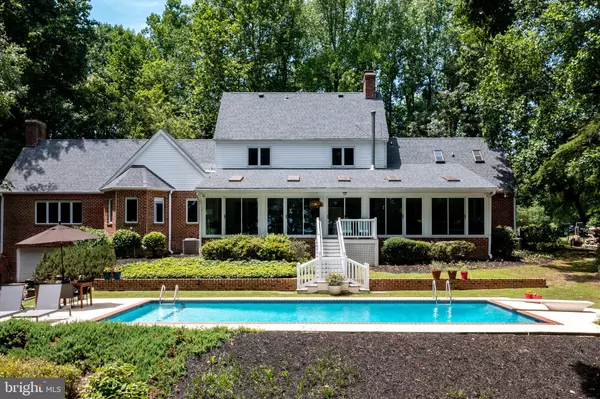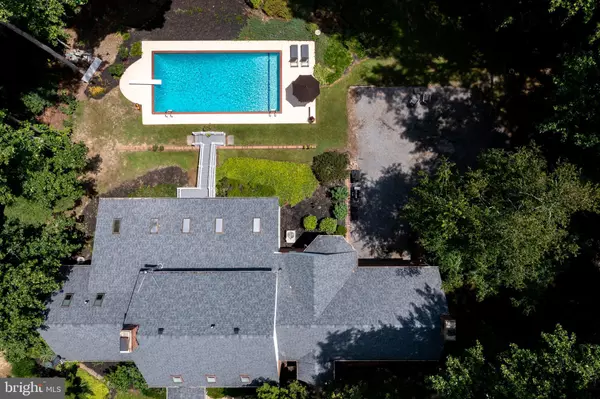$1,250,000
$1,350,000
7.4%For more information regarding the value of a property, please contact us for a free consultation.
208 FORT POINT RD Centreville, MD 21617
4 Beds
4 Baths
3,208 SqFt
Key Details
Sold Price $1,250,000
Property Type Single Family Home
Sub Type Detached
Listing Status Sold
Purchase Type For Sale
Square Footage 3,208 sqft
Price per Sqft $389
Subdivision Centreville
MLS Listing ID MDQA2000444
Sold Date 02/18/22
Style Colonial
Bedrooms 4
Full Baths 2
Half Baths 2
HOA Y/N N
Abv Grd Liv Area 3,208
Originating Board BRIGHT
Year Built 1987
Annual Tax Amount $6,759
Tax Year 2021
Lot Size 9.620 Acres
Acres 9.62
Property Description
Peaceful , pristine, tranquil, harmonious with nature. A few words that come to mind for this serene home in Centreville. Over 9 acres on Earle's Creek off of the Corsica River. This large brick home sets beautifully in a bowl of trees on the waterside slope looking in all directions to waterfowl and river. Fabulous all seasons porch overlooking the gorgeous pool and decking for entertaining and exercise are just a few of the amenities this home offers. Striking entrance foyer with elegant staircase. Master suite is on the first floor along with so much living space and water views from every window. Second floor offers 3 extra bedrooms and a large walk in attic area with cedar storage. 9+acres could accommodate horses if desired or just enjoy the privacy that is available.
New Roof 2020, new woodstove, Hi Speed internet, 3 zone heat/air, upgraded pool and decking and much more!!
Location
State MD
County Queen Annes
Zoning NC-2
Rooms
Basement Other, Garage Access, Outside Entrance, Rear Entrance, Unfinished
Main Level Bedrooms 1
Interior
Interior Features Attic/House Fan, Attic, Built-Ins, Breakfast Area, Ceiling Fan(s), Cedar Closet(s), Crown Moldings, Dining Area, Entry Level Bedroom, Exposed Beams, Family Room Off Kitchen, Formal/Separate Dining Room, Kitchen - Eat-In, Kitchen - Table Space, Recessed Lighting, Skylight(s), Walk-in Closet(s), Water Treat System, Wood Floors, Wood Stove
Hot Water Bottled Gas
Cooling Central A/C, Zoned
Flooring Hardwood, Ceramic Tile, Vinyl, Carpet
Fireplaces Number 2
Equipment Cooktop, Dishwasher, Dryer, Microwave, Oven - Double, Refrigerator, Washer
Fireplace Y
Window Features Skylights
Appliance Cooktop, Dishwasher, Dryer, Microwave, Oven - Double, Refrigerator, Washer
Heat Source Propane - Owned
Laundry Main Floor
Exterior
Parking Features Garage - Rear Entry
Garage Spaces 1.0
Pool In Ground
Utilities Available Cable TV, Cable TV Available
Water Access Y
Water Access Desc Canoe/Kayak
View Scenic Vista, Trees/Woods, River, Creek/Stream, Water
Roof Type Architectural Shingle
Accessibility Other
Attached Garage 1
Total Parking Spaces 1
Garage Y
Building
Lot Description Front Yard, Landscaping, Private, PUD, Secluded
Story 2
Sewer Community Septic Tank, Private Septic Tank
Water Well
Architectural Style Colonial
Level or Stories 2
Additional Building Above Grade, Below Grade
New Construction N
Schools
School District Queen Anne'S County Public Schools
Others
Senior Community No
Tax ID 1803004635
Ownership Fee Simple
SqFt Source Assessor
Special Listing Condition Standard
Read Less
Want to know what your home might be worth? Contact us for a FREE valuation!

Our team is ready to help you sell your home for the highest possible price ASAP

Bought with Katherine Anne Conley • Long & Foster Real Estate, Inc.
GET MORE INFORMATION





