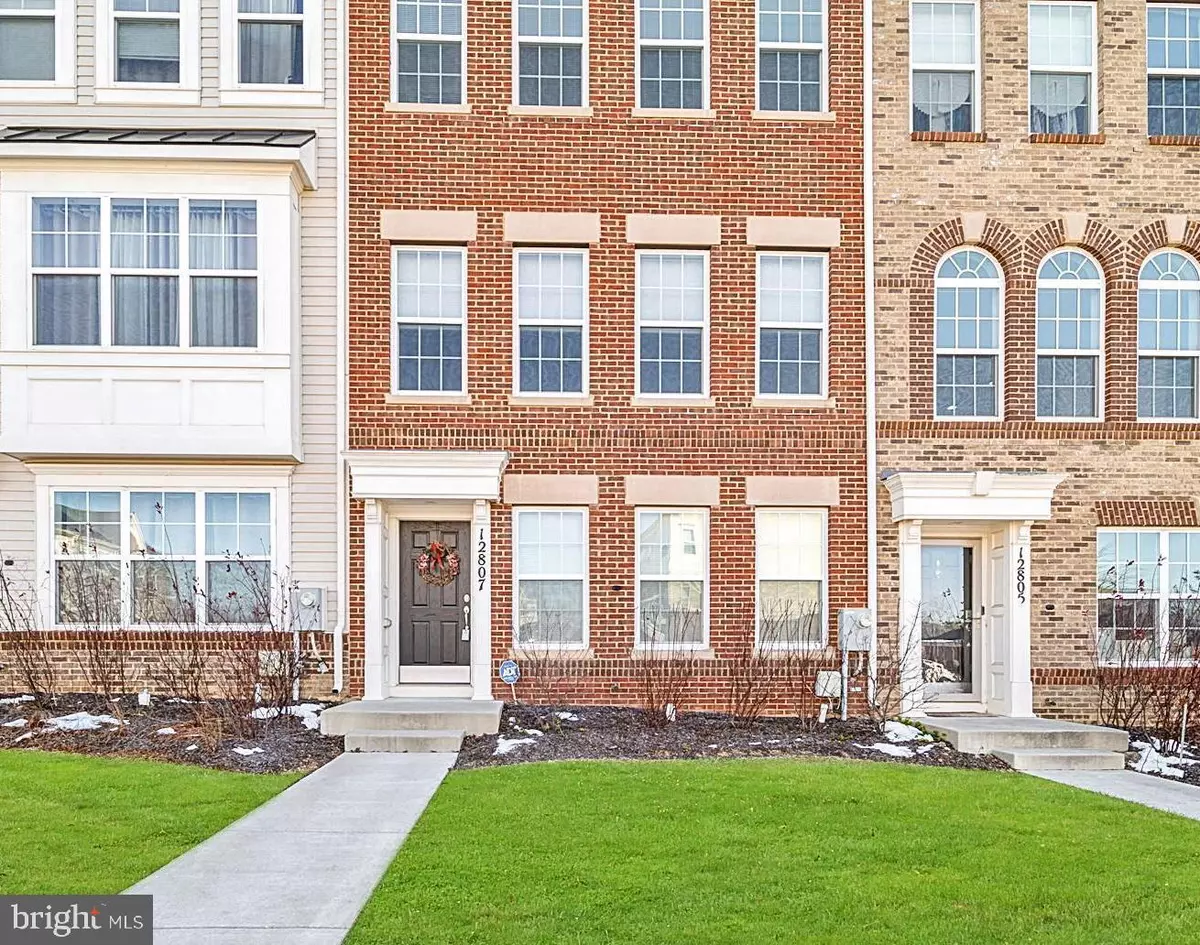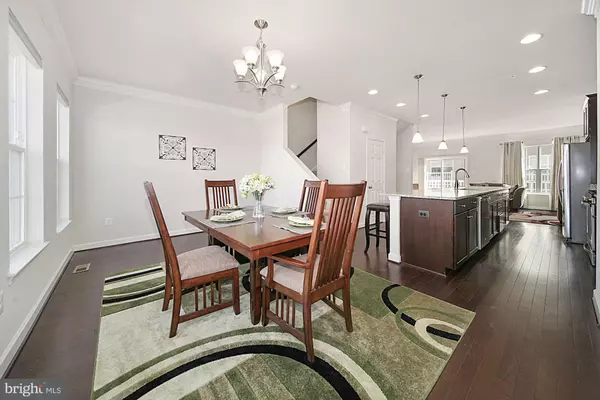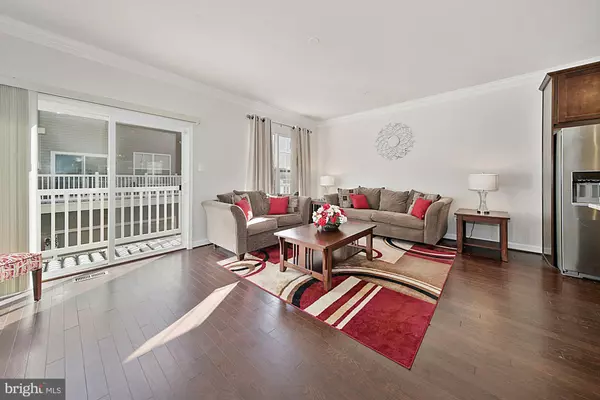$500,000
$469,900
6.4%For more information regarding the value of a property, please contact us for a free consultation.
12807 BRICKYARD BLVD Beltsville, MD 20705
3 Beds
5 Baths
2,160 SqFt
Key Details
Sold Price $500,000
Property Type Townhouse
Sub Type Interior Row/Townhouse
Listing Status Sold
Purchase Type For Sale
Square Footage 2,160 sqft
Price per Sqft $231
Subdivision The Brick Yard
MLS Listing ID MDPG2025354
Sold Date 02/15/22
Style Colonial
Bedrooms 3
Full Baths 4
Half Baths 1
HOA Fees $125/mo
HOA Y/N Y
Abv Grd Liv Area 2,160
Originating Board BRIGHT
Year Built 2017
Annual Tax Amount $6,280
Tax Year 2020
Lot Size 1,200 Sqft
Acres 0.03
Property Description
This 4-level and 4.5 bath townhome is the most desired model that's few and far between! Entry-level bonus area for your hobby or movie nights and direct safe garage access. One floor up for the completely open concept of gourmet kitchen with an extended center island and a suite of stainless steel appliances, bookended by a dining area and comfortable sitting area. Never feel enclosed on this welcoming floor with tons of sunlight and direct access to the balcony. Custom upgrades with hardwood floors and crown molding Two large bedrooms upstairs with huge closets! The 4th floor loft is the dealmaker - a private owner's suite with full bath and your own private rooftop deck. Just that respite we all crave. Two car garage! Premium location just across the street from the clubhouse & pool. Brickyard Station is a perfectly placed brick townhome community just off Route 1 and less than 3 miles from the Rte. 200/95 exchange.
Location
State MD
County Prince Georges
Zoning I2
Interior
Interior Features Carpet, Combination Kitchen/Living, Floor Plan - Open, Kitchen - Island, Primary Bath(s), Recessed Lighting, Sprinkler System, Upgraded Countertops, Walk-in Closet(s), Wood Floors
Hot Water Electric
Heating Forced Air
Cooling Central A/C
Equipment Dishwasher, Disposal, Dryer - Electric, Dryer - Front Loading, Icemaker, Microwave, Oven/Range - Gas, Refrigerator, Stainless Steel Appliances, Washer, Water Heater
Fireplace N
Appliance Dishwasher, Disposal, Dryer - Electric, Dryer - Front Loading, Icemaker, Microwave, Oven/Range - Gas, Refrigerator, Stainless Steel Appliances, Washer, Water Heater
Heat Source Natural Gas
Laundry Has Laundry, Upper Floor
Exterior
Exterior Feature Balconies- Multiple
Parking Features Garage - Rear Entry, Garage Door Opener
Garage Spaces 2.0
Amenities Available Common Grounds, Community Center, Exercise Room, Party Room, Pool - Outdoor
Water Access N
Accessibility None
Porch Balconies- Multiple
Attached Garage 2
Total Parking Spaces 2
Garage Y
Building
Story 4
Foundation Concrete Perimeter
Sewer No Septic System
Water Public
Architectural Style Colonial
Level or Stories 4
Additional Building Above Grade, Below Grade
New Construction N
Schools
Elementary Schools Vansville
Middle Schools Martin Luther King Jr.
High Schools Laurel
School District Prince George'S County Public Schools
Others
HOA Fee Include Common Area Maintenance,Health Club,Management,Recreation Facility,Reserve Funds,Snow Removal,Other
Senior Community No
Tax ID 17105531031
Ownership Fee Simple
SqFt Source Estimated
Security Features Carbon Monoxide Detector(s),Security System,Smoke Detector,Sprinkler System - Indoor
Special Listing Condition Standard
Read Less
Want to know what your home might be worth? Contact us for a FREE valuation!

Our team is ready to help you sell your home for the highest possible price ASAP

Bought with BRIAN A. MEYERS • Spring Hill Real Estate, LLC.
GET MORE INFORMATION





