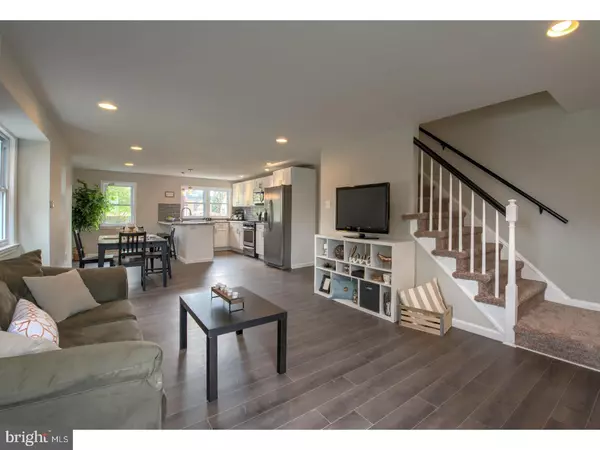$182,500
$184,900
1.3%For more information regarding the value of a property, please contact us for a free consultation.
211 DERWOOD DR Woodlyn, PA 19094
3 Beds
2 Baths
1,120 SqFt
Key Details
Sold Price $182,500
Property Type Single Family Home
Sub Type Twin/Semi-Detached
Listing Status Sold
Purchase Type For Sale
Square Footage 1,120 sqft
Price per Sqft $162
Subdivision Crum Creek Valley
MLS Listing ID 1000486672
Sold Date 06/11/18
Style Other
Bedrooms 3
Full Baths 2
HOA Y/N N
Abv Grd Liv Area 1,120
Originating Board TREND
Year Built 1956
Annual Tax Amount $3,735
Tax Year 2018
Lot Size 4,835 Sqft
Acres 0.11
Lot Dimensions 0X0
Property Description
Welcome home to 211 Derwood Dr. located in the desired Ridley School District. This 3 bedroom 2 full bath home has been totally renovated and feels like new construction without the high taxes. Upon entering you will notice the large open concept main living area complimented with recessed lighting and wood flooring. The kitchen has been completely redone and includes custom soft close cabinets, exotic granite counters, stainless appliances and tile back splash. Off the kitchen is access to the screen porch overlooking the large corner home site. The 2nd level offers 3 spacious bedrooms all with ample closet space and a redone full tile bath. A finished lower level complete with egress window and a full bath are also included and add to the function and flexibility with this home. 211 Derwood also features updated windows, hvac and much more. A truly stunning home awaits in a great location minutes to 95, 476, shopping and much more.
Location
State PA
County Delaware
Area Ridley Twp (10438)
Zoning RES
Rooms
Other Rooms Living Room, Dining Room, Primary Bedroom, Bedroom 2, Kitchen, Family Room, Bedroom 1, Laundry
Basement Full, Fully Finished
Interior
Interior Features Kitchen - Island, Breakfast Area
Hot Water Natural Gas
Heating Gas, Forced Air
Cooling Central A/C
Flooring Wood, Fully Carpeted, Tile/Brick
Equipment Oven - Self Cleaning, Dishwasher, Built-In Microwave
Fireplace N
Appliance Oven - Self Cleaning, Dishwasher, Built-In Microwave
Heat Source Natural Gas
Laundry Lower Floor
Exterior
Exterior Feature Porch(es)
Garage Spaces 2.0
Water Access N
Accessibility None
Porch Porch(es)
Total Parking Spaces 2
Garage N
Building
Lot Description Corner, Front Yard, Rear Yard, SideYard(s)
Story 2
Foundation Concrete Perimeter
Sewer Public Sewer
Water Public
Architectural Style Other
Level or Stories 2
Additional Building Above Grade
New Construction N
Schools
School District Ridley
Others
Senior Community No
Tax ID 38-02-00622-00
Ownership Fee Simple
Acceptable Financing Conventional, VA, FHA 203(b)
Listing Terms Conventional, VA, FHA 203(b)
Financing Conventional,VA,FHA 203(b)
Read Less
Want to know what your home might be worth? Contact us for a FREE valuation!

Our team is ready to help you sell your home for the highest possible price ASAP

Bought with Dawn A Wilson • BHHS Fox & Roach - Hockessin

GET MORE INFORMATION





