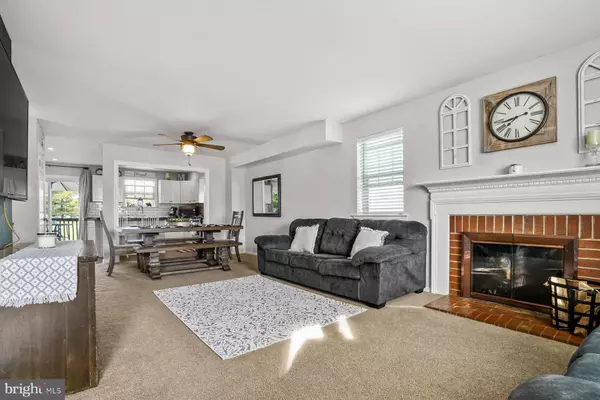$225,000
$232,500
3.2%For more information regarding the value of a property, please contact us for a free consultation.
406 VILLAGE GREEN DR Gilbertsville, PA 19525
3 Beds
2 Baths
1,520 SqFt
Key Details
Sold Price $225,000
Property Type Townhouse
Sub Type Interior Row/Townhouse
Listing Status Sold
Purchase Type For Sale
Square Footage 1,520 sqft
Price per Sqft $148
Subdivision Village Green
MLS Listing ID PAMC2015872
Sold Date 02/04/22
Style Colonial
Bedrooms 3
Full Baths 1
Half Baths 1
HOA Fees $110/mo
HOA Y/N Y
Abv Grd Liv Area 1,520
Originating Board BRIGHT
Year Built 1988
Annual Tax Amount $3,657
Tax Year 2021
Lot Size 3,600 Sqft
Acres 0.08
Lot Dimensions 36.00 x 100.00
Property Description
Home sweet home! Welcome to 406 Village Green Drive in Gilbertsville situated in the desired Village Green Community. This End unit, three bedroom townhouse has so many welcoming features and the first floor was recently remodeled. When you enter 406 Village Green Drive you will absolutely fall in love with the first floor open floor plan, decor and layout. You will find the powder room, living room, dining room and kitchen on the first floor. The living room cozy fireplace is perfect for use during the crisp fall season. The Seller envisioned a new kitchen and viola! The kitchen has been thoughtfully remodeled. The clean white subway tile, the deep kitchen sink, the ship lap decor, white cabinets and black countertops create the wow factor. You and your guests will enjoy the open floor plan joining the kitchen, dining room and living room. Exit the remodeled kitchen to enjoy weekend grilling on the deck with a view of the open and spacious rear yard. Up to the second floor we go! The second floor offers three generously sized bedrooms and the custom painted hall bathroom with newer tile and vanity. The master bedroom is generously sized. The basement is ready to be finished and will be your grand great room when complete! Notable highlights: end unit townhouse, renovated kitchen, new appliances, custom paint, 1 year AHS home warranty, refrigerator, washer, dryer, updated bathrooms, living room fireplace, newer roof, new water heater, professionally water proofed basement, dehumidifier, front yard, side yard, open space rear yard which offers privacy while enjoying the rear deck, newer sliding deck doors and two designated parking spaces. 406 Village Green Drive invites you to BUY ME!
Location
State PA
County Montgomery
Area Douglass Twp (10632)
Zoning R3
Rooms
Other Rooms Living Room, Dining Room, Primary Bedroom, Bedroom 2, Kitchen, Bedroom 1
Basement Full, Unfinished
Interior
Interior Features Kitchen - Eat-In, Skylight(s), Ceiling Fan(s), Carpet, Floor Plan - Open, Combination Dining/Living
Hot Water Natural Gas
Heating Forced Air, Hot Water
Cooling Central A/C
Flooring Fully Carpeted
Fireplaces Number 1
Fireplaces Type Marble
Equipment Built-In Microwave, Dishwasher, Dryer, Oven - Single, Refrigerator, Stainless Steel Appliances, Washer
Furnishings No
Fireplace Y
Appliance Built-In Microwave, Dishwasher, Dryer, Oven - Single, Refrigerator, Stainless Steel Appliances, Washer
Heat Source Natural Gas
Exterior
Exterior Feature Deck(s)
Garage Spaces 2.0
Parking On Site 2
Utilities Available Cable TV
Water Access N
Roof Type Shingle
Accessibility None
Porch Deck(s)
Total Parking Spaces 2
Garage N
Building
Lot Description Corner, Front Yard, Rear Yard, SideYard(s)
Story 2
Foundation Concrete Perimeter
Sewer Public Sewer
Water Public
Architectural Style Colonial
Level or Stories 2
Additional Building Above Grade, Below Grade
New Construction N
Schools
School District Boyertown Area
Others
Pets Allowed Y
HOA Fee Include Lawn Maintenance,Trash
Senior Community No
Tax ID 32-00-00423-013
Ownership Fee Simple
SqFt Source Assessor
Acceptable Financing Cash, FHA, Conventional, VA
Horse Property N
Listing Terms Cash, FHA, Conventional, VA
Financing Cash,FHA,Conventional,VA
Special Listing Condition Standard
Pets Allowed No Pet Restrictions
Read Less
Want to know what your home might be worth? Contact us for a FREE valuation!

Our team is ready to help you sell your home for the highest possible price ASAP

Bought with Jessica L Layser • Keller Williams Real Estate-Langhorne

GET MORE INFORMATION





