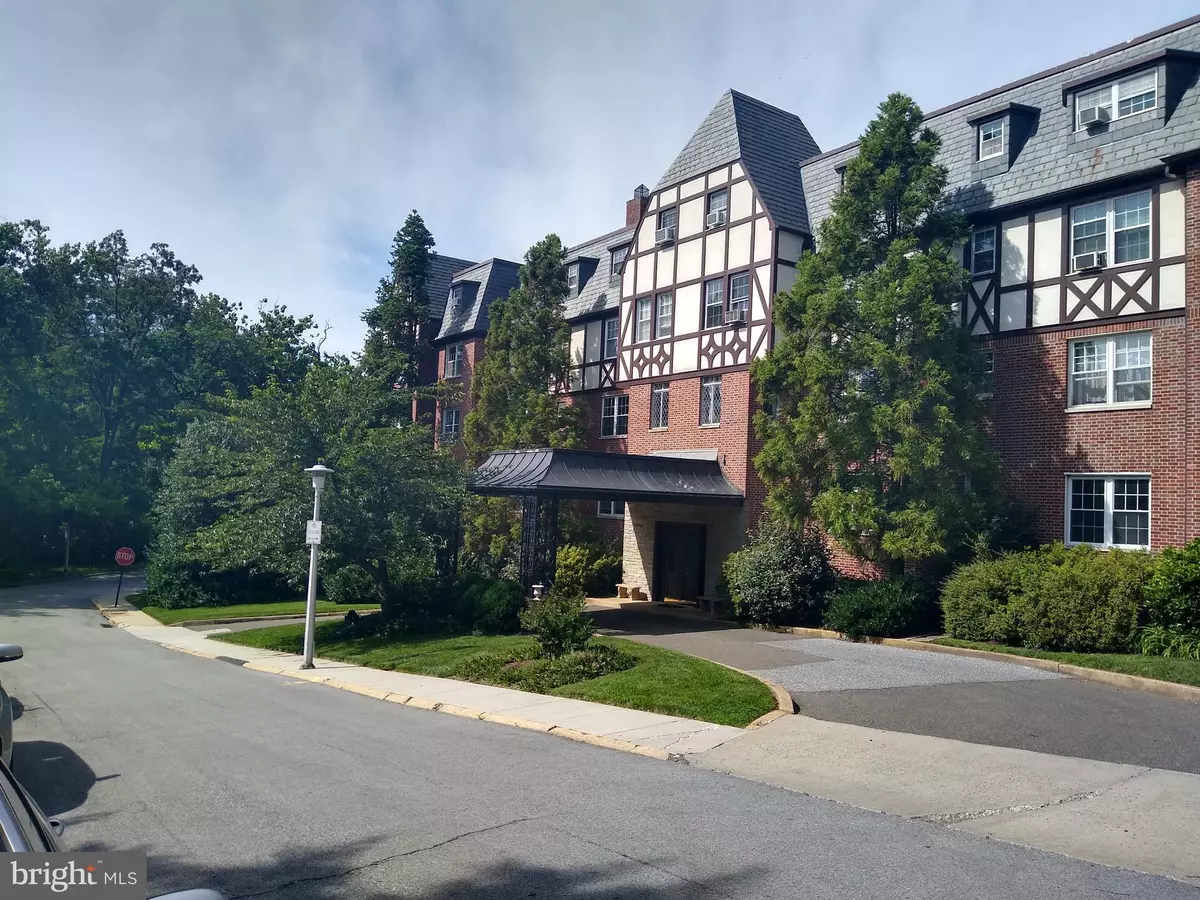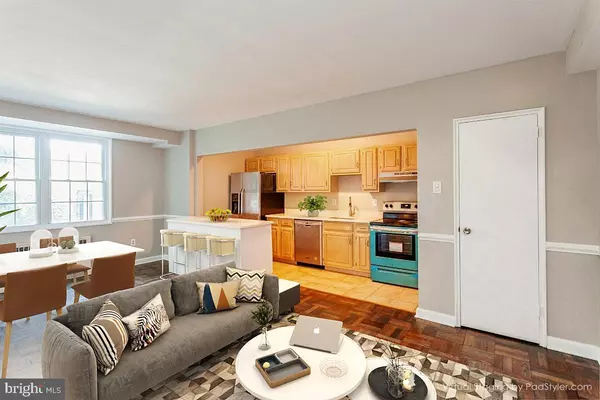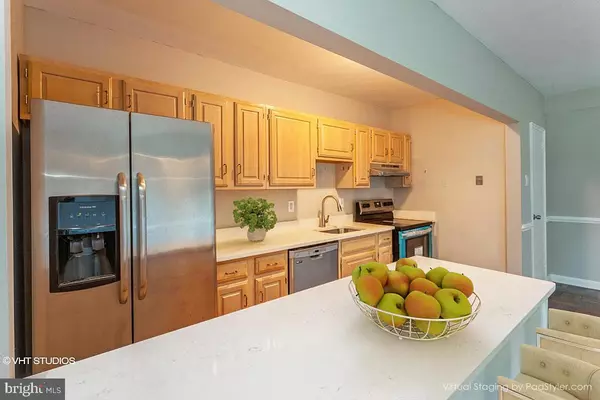$125,000
$129,900
3.8%For more information regarding the value of a property, please contact us for a free consultation.
310 RIDGEMEDE RD #102 Baltimore, MD 21210
1 Bed
1 Bath
725 SqFt
Key Details
Sold Price $125,000
Property Type Condo
Sub Type Condo/Co-op
Listing Status Sold
Purchase Type For Sale
Square Footage 725 sqft
Price per Sqft $172
Subdivision Tuscany Canterbury
MLS Listing ID MDBA2011116
Sold Date 02/02/22
Style Tudor
Bedrooms 1
Full Baths 1
Condo Fees $430/mo
HOA Y/N N
Abv Grd Liv Area 725
Originating Board BRIGHT
Annual Tax Amount $1,823
Tax Year 2020
Property Description
Price reduction! Completely renovated first floor condo in quiet, treed landscaped neighborhood steps from Johns Hopkins University and Hampden. All new kitchen with stainless steel appliances, Corian-like countertops open to living room. Hardwood floors. Roland Park Elem and Mid Sch. Great for jogger and dog walkers, Wyman Park and the Stoney Run Creek Trail which runs north thru Roland Park is just outside your door. Condo Assn has private Italianate garden across the street with fountain and chaise lounges and BBQ (see photos) Elevator Building. No step access is available thru alternate to main entry. Condo rules allow Pets up to 40lbs and rental of your unit should you desire.
Location
State MD
County Baltimore City
Zoning R-8
Rooms
Main Level Bedrooms 1
Interior
Interior Features Kitchen - Gourmet, Primary Bath(s)
Hot Water Natural Gas
Heating Central, Hot Water
Cooling Window Unit(s)
Flooring Hardwood
Equipment Dishwasher, Oven/Range - Gas
Appliance Dishwasher, Oven/Range - Gas
Heat Source Natural Gas
Exterior
Amenities Available Other
Water Access N
Accessibility Elevator, Level Entry - Main
Garage N
Building
Story 1
Unit Features Garden 1 - 4 Floors
Sewer Public Sewer
Water Public
Architectural Style Tudor
Level or Stories 1
Additional Building Above Grade, Below Grade
New Construction N
Schools
School District Baltimore City Public Schools
Others
Pets Allowed Y
HOA Fee Include Other
Senior Community No
Tax ID 0312013701C029
Ownership Condominium
Special Listing Condition Standard
Pets Allowed Size/Weight Restriction
Read Less
Want to know what your home might be worth? Contact us for a FREE valuation!

Our team is ready to help you sell your home for the highest possible price ASAP

Bought with Non Member • Metropolitan Regional Information Systems, Inc.

GET MORE INFORMATION





