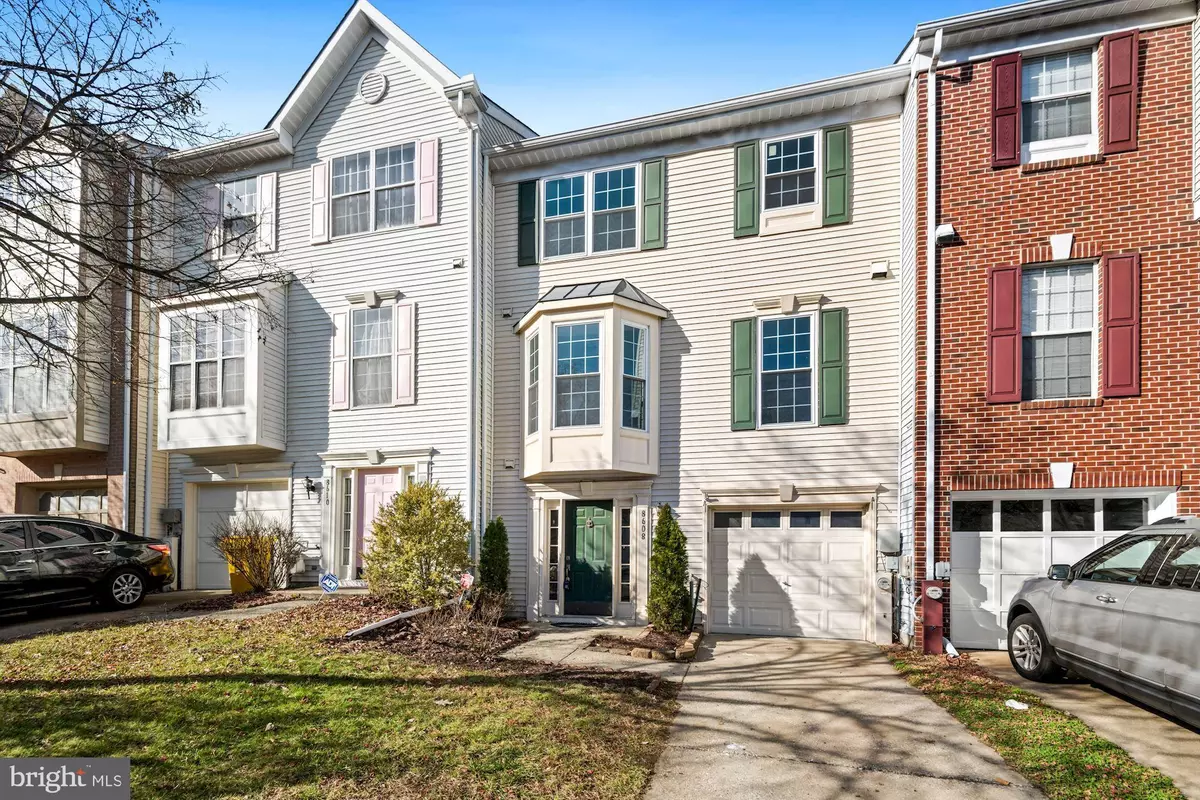$420,000
$420,000
For more information regarding the value of a property, please contact us for a free consultation.
8608 INDIAN SPRINGS RD Laurel, MD 20724
3 Beds
4 Baths
2,148 SqFt
Key Details
Sold Price $420,000
Property Type Townhouse
Sub Type Interior Row/Townhouse
Listing Status Sold
Purchase Type For Sale
Square Footage 2,148 sqft
Price per Sqft $195
Subdivision Russett
MLS Listing ID MDAA2015392
Sold Date 01/25/22
Style Colonial
Bedrooms 3
Full Baths 2
Half Baths 2
HOA Fees $86/mo
HOA Y/N Y
Abv Grd Liv Area 2,148
Originating Board BRIGHT
Year Built 1992
Annual Tax Amount $3,556
Tax Year 2021
Lot Size 2,035 Sqft
Acres 0.05
Property Description
**AGENTS: Please see "agent" remarks.** Ho! Ho! Ho! Santa would love for you to buy this home so he can come down the chimney and deliver your presents! Turnkey perfect 3 bedroom, 2 full bath, 2 half bath, garaged, "Richmond American" town home in the highly sought after Russett community! Features of this very fine home include: a private 1 car "sleigh" sized garage, stunning new paint, carpet, and ALL brand new shiny "ornament" like appliances throughout (including washer/dryer, stainless kitchen appliances). Upon entry there is a roomy ceramic tile foyer and walk through to a large main level "walk-out" recreation area/basement with adjacent half bath that's perfect for your lazy football Sunday's and "tree lighting" ceremonies. Moving up one level we have a bright and open "step down" living room area that boasts a beautiful "chestnut roasting" wood burning fireplace with a slate hearth, an adjacent formal dining area for those wonderful "gingerbread house" making get togethers, an attached half bath, a large modern kitchen with a ceramic tile floor, beautiful new stainless appliances, microwave, long "toy making" counter tops, lots and lots of hard wood cabinetry, a breakfast bar, a roomy pantry, and a large eating area with bay window for lots of light. Moving to the top level we have a ginormous master suite with a large "walk-in" closet, a sky high "reindeer flying" vaulted ceiling, and an attached private master bath with a double vanity, a roomy Jacuzzi soaking tub (no jets) with a decorative porcelain tile surround, a separate stand up shower, and a porcelain tile floor. Just down the hall we have the "larger than elves" sized secondary rooms with plenty of closet space, a bedroom level laundry area with a new washer and dryer, and an adjacent hall/guest bath with a porcelain tile floor and surround....and finally, a quick trip through the main living area out the rear sliders leads to a truly large and amazing custom deck with an overview of the well manicured, fully fenced back yard that's perfect for snowball fights and "Frosty" making! Don't be naughty and keep Santa waiting! A/C replaced in 2017, windows in 2016, recent AO Smith HWH, and roof in 2010! HMS Warranty! The fabulous Russett Preserve, community amenities, shopping, and fine dining all within walking distance! Just minutes from NSA/Ft.Meade, MARC, Baltimore, and DC!
Location
State MD
County Anne Arundel
Zoning RESIDENTIAL
Rooms
Other Rooms Living Room, Dining Room, Primary Bedroom, Bedroom 2, Bedroom 3, Kitchen, Foyer, Breakfast Room, Recreation Room, Bathroom 2, Primary Bathroom, Half Bath
Basement Full, Fully Finished
Interior
Interior Features Breakfast Area, Carpet, Ceiling Fan(s), Dining Area, Family Room Off Kitchen, Floor Plan - Open, Formal/Separate Dining Room, Kitchen - Country, Kitchen - Table Space, Pantry, Walk-in Closet(s)
Hot Water Natural Gas
Heating Forced Air
Cooling Central A/C, Ceiling Fan(s)
Flooring Carpet, Ceramic Tile
Fireplaces Number 1
Fireplaces Type Mantel(s), Screen
Equipment Built-In Microwave, Cooktop, Dishwasher, Disposal, Dryer, Exhaust Fan, Icemaker, Microwave, Oven/Range - Gas, Refrigerator, Stove, Washer
Fireplace Y
Window Features Bay/Bow,Double Pane,Screens,Sliding
Appliance Built-In Microwave, Cooktop, Dishwasher, Disposal, Dryer, Exhaust Fan, Icemaker, Microwave, Oven/Range - Gas, Refrigerator, Stove, Washer
Heat Source Natural Gas
Laundry Dryer In Unit, Upper Floor, Washer In Unit
Exterior
Parking Features Garage - Front Entry, Garage Door Opener
Garage Spaces 1.0
Fence Rear
Amenities Available Basketball Courts, Common Grounds, Community Center, Jog/Walk Path, Lake, Library, Pool - Outdoor, Recreational Center, Swimming Pool, Tennis Courts, Tot Lots/Playground, Volleyball Courts
Water Access N
View Garden/Lawn
Roof Type Composite
Street Surface Black Top
Accessibility None
Road Frontage City/County
Attached Garage 1
Total Parking Spaces 1
Garage Y
Building
Lot Description Backs - Open Common Area, Level, Rear Yard
Story 3
Foundation Slab
Sewer Public Sewer
Water Public
Architectural Style Colonial
Level or Stories 3
Additional Building Above Grade, Below Grade
Structure Type Dry Wall,9'+ Ceilings,Cathedral Ceilings,Vaulted Ceilings
New Construction N
Schools
Elementary Schools Call School Board
Middle Schools Call School Board
High Schools Call School Board
School District Anne Arundel County Public Schools
Others
HOA Fee Include Snow Removal
Senior Community No
Tax ID 020467590077660
Ownership Fee Simple
SqFt Source Assessor
Acceptable Financing Cash, FHA, Conventional, VA
Listing Terms Cash, FHA, Conventional, VA
Financing Cash,FHA,Conventional,VA
Special Listing Condition Standard
Read Less
Want to know what your home might be worth? Contact us for a FREE valuation!

Our team is ready to help you sell your home for the highest possible price ASAP

Bought with Shelly A German • Keller Williams Lucido Agency
GET MORE INFORMATION





