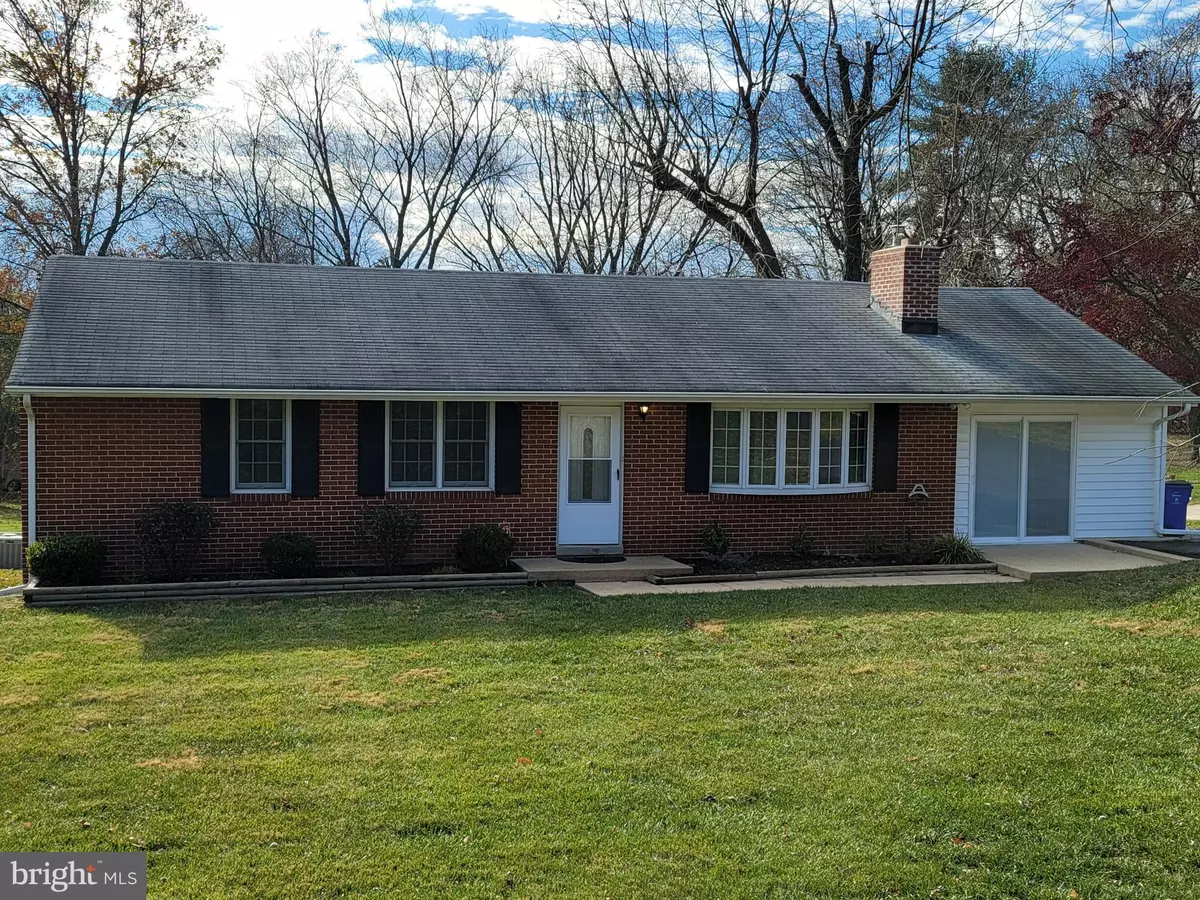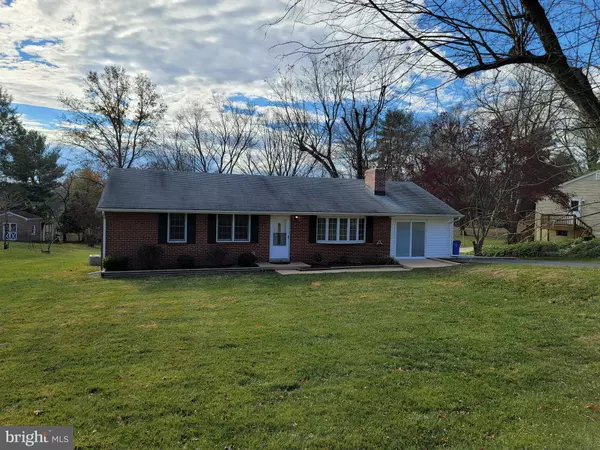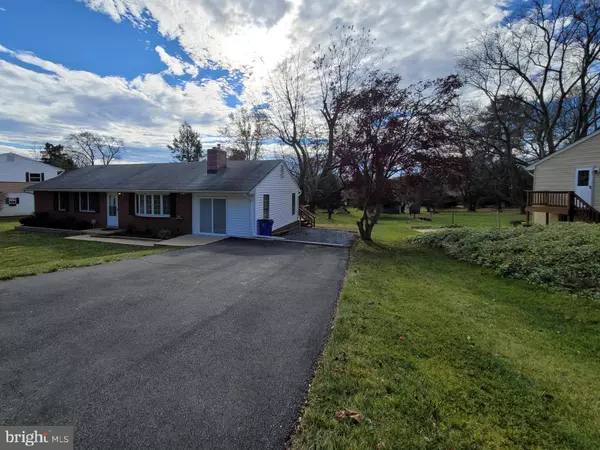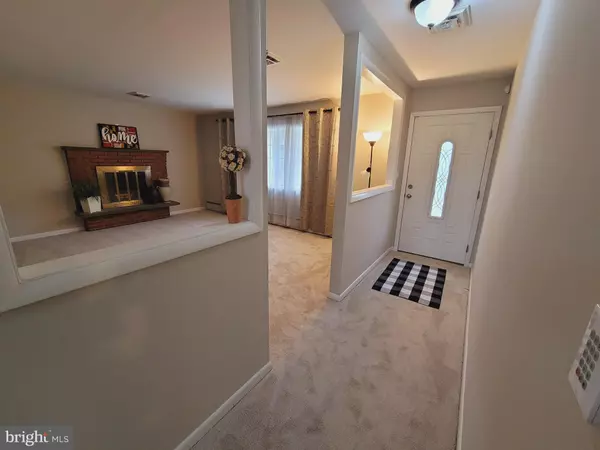$455,000
$455,000
For more information regarding the value of a property, please contact us for a free consultation.
10705 JOHNS HOPKINS RD Laurel, MD 20723
3 Beds
2 Baths
1,460 SqFt
Key Details
Sold Price $455,000
Property Type Single Family Home
Sub Type Detached
Listing Status Sold
Purchase Type For Sale
Square Footage 1,460 sqft
Price per Sqft $311
Subdivision Hammond Park
MLS Listing ID MDHW2007654
Sold Date 01/18/22
Style Ranch/Rambler
Bedrooms 3
Full Baths 1
Half Baths 1
HOA Y/N N
Abv Grd Liv Area 1,460
Originating Board BRIGHT
Year Built 1960
Annual Tax Amount $5,420
Tax Year 2020
Lot Size 0.479 Acres
Acres 0.48
Property Description
Don't miss out on this Hammond Park brick rancher, sitting back on a half acre lot with a long paved driveway, room for many cars or rec vehicles! NO HOA. Move in and enjoy the one level living offered in this classic ranch floor plan. Brand new carpet and luxury vinyl planking with some fresh paint added to the previous remodeling of thermal windows, ceramic tiled full bath and resurfaced kitchen cabinets. Formal living room features a wood burning fireplace with raised hearth and full mantle. The big bay window adds morning sunlight to the spacious room. Off the foyer the formal dining room has a double window for afternoon sunshine. Down the hall are all 3 bedrooms and the remodeled bath with ceramic tile and linen closet. All bedrooms offer hardwood floors, overhead lighting and double closets. The pull down attic staircase is located in the hallway. Updated kitchen has table space, brand new LVP, some updated appliances and resurfaced cabinets. There is a window over the double sink for those who always wanted to look outback while fiddling in the kitchen. The previous carport was enclosed and offers a huge family room off the side of the home complete with 2 sets of sliders to both the front and rear of the home. Downstairs the basement is unfinished except for the half bath which was completely remodeled with new fixtures and LVP flooring. Laundry room with washer, dryer and slop sink. Built in shelves and a workbench/cabinetry will convey. Hot water baseboard heat on both levels with boiler and tank in the basement. Replacement vinyl windows and rear exit door add natural light to the expansive unfinished area. Great rec room potential! The backyard is a large grassy flat area great for future gardening, or exterior amenities could be added by new owners...playsets, firepits, pools, there's room for all! The rear wood deck has aged and will convey as is. Otherwise the home is in great shape and move in ready. Hammond Park neighborhood is conveniently located minutes to JHUAPL, Maple Lawn and Columbia. Surrounded by parks and rec facilities and so close to Rocky Gorge Reservoir where you can kayak, canoe or fish with permits from WSSC. Southern Howard County is filled with parks offering hiking and biking trails, tennis courts and more. Hammond Pool memberships are still available for purchase so you can join the community pool and swim club in the rear of the neighborhood. Various shopping centers and restaurants are in Maple Lawn, Kings Contrivance and Ice Crystal off Rt 216. So close to I95, Rt 32, less than half hour to MARC train stations, BWI airport or Metro station in SS. Half way between Baltimore and Washington, has it's perks! It's all here and for such a great price. You won't want to miss this beautiful home!
Location
State MD
County Howard
Zoning R20
Rooms
Other Rooms Sun/Florida Room
Basement Connecting Stairway, Unfinished, Walkout Stairs
Main Level Bedrooms 3
Interior
Interior Features Kitchen - Table Space, Attic, Carpet, Ceiling Fan(s), Dining Area, Entry Level Bedroom, Formal/Separate Dining Room, Floor Plan - Traditional, Kitchen - Country, Kitchen - Eat-In
Hot Water Oil
Heating Central, Hot Water
Cooling Central A/C
Flooring Carpet, Ceramic Tile, Luxury Vinyl Plank
Fireplaces Number 1
Fireplaces Type Brick, Fireplace - Glass Doors, Mantel(s)
Equipment Dishwasher, Disposal, Refrigerator, Dryer, Cooktop, Oven - Wall, Washer, Microwave
Fireplace Y
Window Features Double Pane,Vinyl Clad,Bay/Bow
Appliance Dishwasher, Disposal, Refrigerator, Dryer, Cooktop, Oven - Wall, Washer, Microwave
Heat Source Oil
Laundry Lower Floor
Exterior
Exterior Feature Deck(s)
Garage Spaces 6.0
Water Access N
Roof Type Asphalt
Accessibility None, Level Entry - Main
Porch Deck(s)
Total Parking Spaces 6
Garage N
Building
Story 2
Foundation Block
Sewer Public Sewer
Water Public
Architectural Style Ranch/Rambler
Level or Stories 2
Additional Building Above Grade
New Construction N
Schools
Elementary Schools Hammond
Middle Schools Hammond
High Schools Atholton
School District Howard County Public School System
Others
Senior Community No
Tax ID 1406408338
Ownership Fee Simple
SqFt Source Assessor
Special Listing Condition Standard
Read Less
Want to know what your home might be worth? Contact us for a FREE valuation!

Our team is ready to help you sell your home for the highest possible price ASAP

Bought with Nino R Delossantos • ExecuHome Realty
GET MORE INFORMATION





