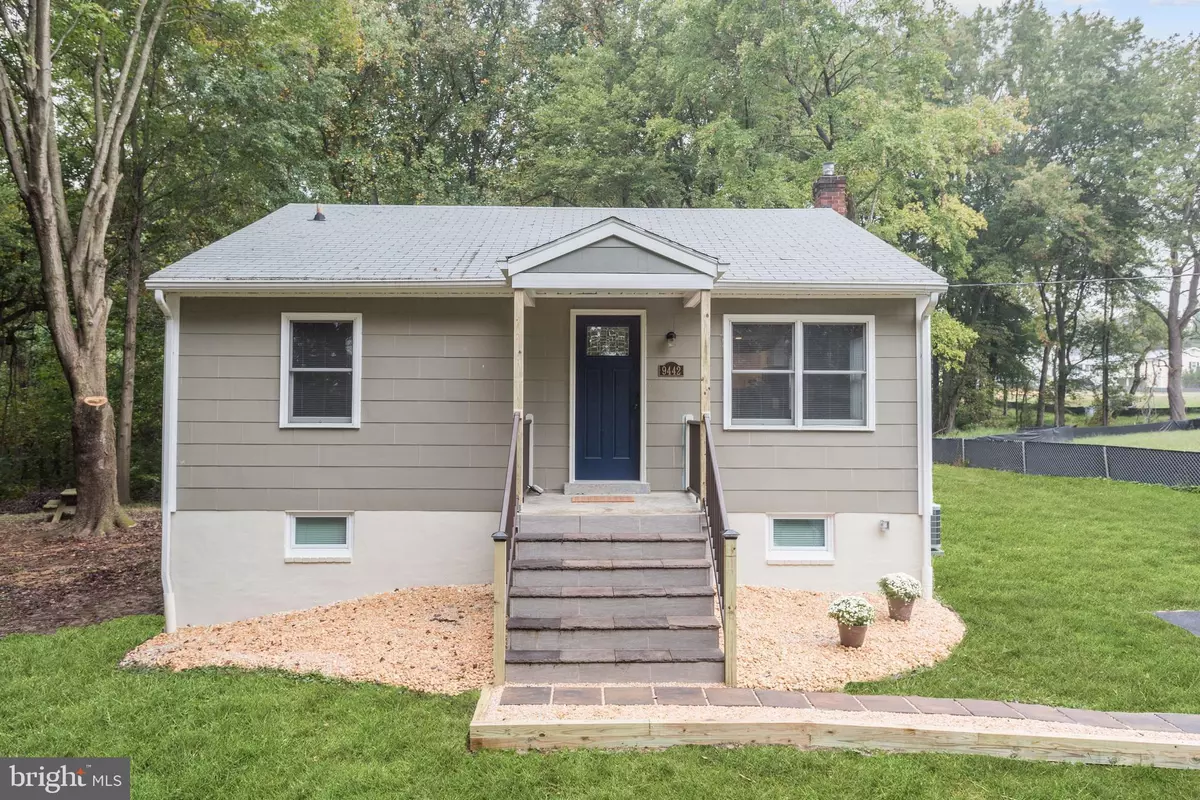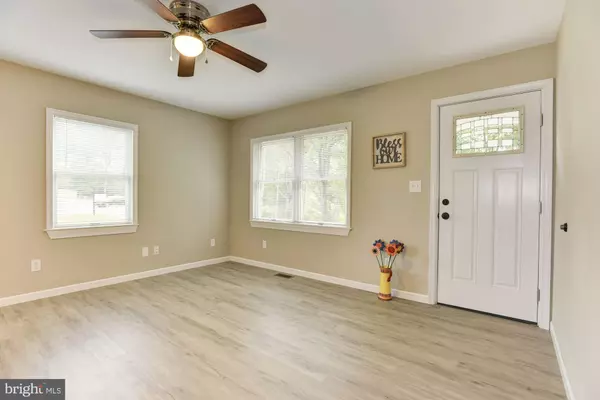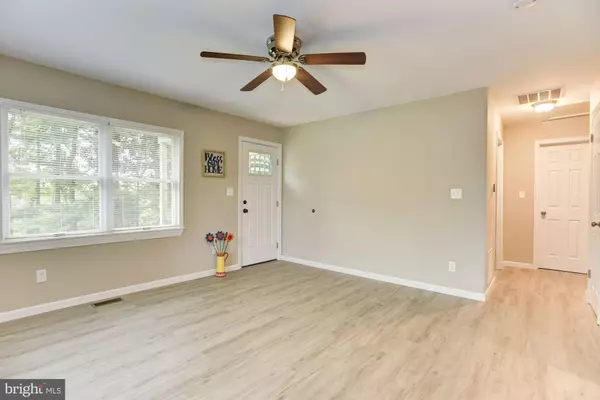$485,000
$475,000
2.1%For more information regarding the value of a property, please contact us for a free consultation.
9442 OLD SCAGGSVILLE RD Laurel, MD 20723
4 Beds
3 Baths
2,340 SqFt
Key Details
Sold Price $485,000
Property Type Single Family Home
Sub Type Detached
Listing Status Sold
Purchase Type For Sale
Square Footage 2,340 sqft
Price per Sqft $207
Subdivision None Available
MLS Listing ID MDHW2000023
Sold Date 01/14/22
Style Traditional,Cape Cod
Bedrooms 4
Full Baths 3
HOA Y/N N
Abv Grd Liv Area 840
Originating Board BRIGHT
Year Built 1956
Annual Tax Amount $4,127
Tax Year 2020
Lot Size 0.642 Acres
Acres 0.64
Property Description
Unique Property totaling 5 bedrooms and 4 full bathrooms. The Main House has 4 bedrooms and 3 full bathrooms. There is also a guest house on the property that offers another 1 bedroom and 1 full bathroom, kitchen and laundry. Both homes have been newly renovated with customized, detailed workmanship. Live in the main house and use the guest house as your office or easily rent. LVP flooring throughout, and recently painted in a soothing neutral color palette. The spacious kitchen features recessed lighting, sleek GE slate appliances, white cabinets, and glass subway tile backsplash. Enjoy outdoor living on the screened porch surrounded by wooded parkland. Two secure storage sheds, one measuring 32 x 12. Additional updates include the washer and dryer, siding, porch railing, wiring, and so much more! Also listed as Multi-family under MLS #:
Location
State MD
County Howard
Zoning R20
Rooms
Other Rooms Living Room, Primary Bedroom, Bedroom 2, Bedroom 3, Bedroom 4, Kitchen, Family Room, Laundry, Screened Porch
Basement Connecting Stairway, Fully Finished, Heated, Improved, Interior Access, Sump Pump, Windows, Daylight, Partial
Main Level Bedrooms 2
Interior
Interior Features Built-Ins, Ceiling Fan(s), Dining Area, Recessed Lighting
Hot Water Electric
Heating Other
Cooling Ceiling Fan(s), Window Unit(s)
Flooring Luxury Vinyl Plank
Equipment Built-In Microwave, Disposal, Dryer - Front Loading, Oven - Self Cleaning, Oven/Range - Electric, Refrigerator, Washer, Water Heater
Fireplace N
Window Features Double Pane,Screens,Vinyl Clad,Wood Frame
Appliance Built-In Microwave, Disposal, Dryer - Front Loading, Oven - Self Cleaning, Oven/Range - Electric, Refrigerator, Washer, Water Heater
Heat Source Propane - Owned, Other
Laundry Lower Floor, Has Laundry
Exterior
Exterior Feature Porch(es), Screened
Parking Features Additional Storage Area, Oversized
Garage Spaces 1.0
Water Access N
View Trees/Woods, Garden/Lawn
Accessibility Other
Porch Porch(es), Screened
Total Parking Spaces 1
Garage Y
Building
Lot Description Backs - Parkland, Front Yard, Landscaping, Rear Yard, SideYard(s), Trees/Wooded
Story 2
Foundation Slab
Sewer Public Sewer
Water Public
Architectural Style Traditional, Cape Cod
Level or Stories 2
Additional Building Above Grade, Below Grade
Structure Type Dry Wall
New Construction N
Schools
Elementary Schools Gorman Crossing
Middle Schools Murray Hill
High Schools Reservoir
School District Howard County Public School System
Others
Senior Community No
Tax ID 1406402704
Ownership Fee Simple
SqFt Source Assessor
Security Features Main Entrance Lock,Smoke Detector
Special Listing Condition Standard
Read Less
Want to know what your home might be worth? Contact us for a FREE valuation!

Our team is ready to help you sell your home for the highest possible price ASAP

Bought with Margaret Alexander • Northrop Realty
GET MORE INFORMATION





