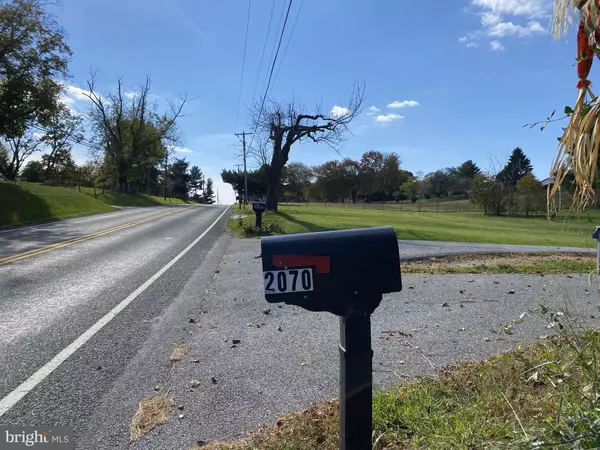$860,000
$870,000
1.1%For more information regarding the value of a property, please contact us for a free consultation.
2070 WOODBINE RD Woodbine, MD 21797
7 Beds
4 Baths
4,322 SqFt
Key Details
Sold Price $860,000
Property Type Single Family Home
Sub Type Detached
Listing Status Sold
Purchase Type For Sale
Square Footage 4,322 sqft
Price per Sqft $198
Subdivision None Available
MLS Listing ID MDHW2006908
Sold Date 01/18/22
Style Other
Bedrooms 7
Full Baths 4
HOA Y/N N
Abv Grd Liv Area 2,461
Originating Board BRIGHT
Year Built 1986
Annual Tax Amount $6,912
Tax Year 2020
Lot Size 4.040 Acres
Acres 4.04
Property Description
Privacy, space, green views ... this property has it all! This renovated home touts an updated kitchen, a FABULOUS family room with a vaulted ceiling and windows galore, wood floors in the living areas, carpeting in the sleeping rooms, luxury vinyl in the kitchen, and tile in the bathrooms. Enjoy 7 bedrooms, 4 full bathrooms, two large family/entertainment/game rooms, and 3 laundry rooms on just over 4 acres! The new hot tub provides relaxation with a view! The main ensuite features a steam shower. The large back deck draws you out to simply enjoy your surroundings and your life. Approx 4,322 sf of living space!
Do you need a space for a long term guest or relative? Check! Do you need a HUGE workshop/garage with drive-through doors? Check! Do you still want another shed for "whatever?" Check!
Would you like to pick fruit in your own yard? There are apple, pear, peach and plum trees.
As you take the drive from your busy daytime life, you'll feel your blood pressure lower ... Woodbine is country living with the advantage of both local services and easy access to everywhere! Larriland Farm is literally a country block away. I70 is a about a mile away to all points West or East. You'll be living 26 miles from the Inner Harbor; 22 miles from downtown Frederick and the all important trip to Costco; 5 miles from Frederick County; 3 miles from Carroll County; and 3 miles from Montgomery County.
A Home Warranty for the Buyer/s is included.
This is a must see property. Allow enough time to take it all in. Not a drive-by. Make an appointment with your favorite realtor!
Location
State MD
County Howard
Zoning RCDEO
Rooms
Other Rooms Dining Room, Primary Bedroom, Bedroom 2, Bedroom 3, Bedroom 4, Bedroom 5, Kitchen, Family Room, Den, Bedroom 1, Great Room, In-Law/auPair/Suite, Laundry, Bedroom 6, Bathroom 1, Bathroom 3, Primary Bathroom
Basement Full
Main Level Bedrooms 4
Interior
Interior Features Built-Ins, Carpet, Upgraded Countertops, Walk-in Closet(s), Water Treat System, Wood Floors, Floor Plan - Traditional, Crown Moldings, Floor Plan - Open, Kitchen - Island, 2nd Kitchen, Family Room Off Kitchen, WhirlPool/HotTub, Window Treatments, Ceiling Fan(s), Soaking Tub
Hot Water Electric
Heating Baseboard - Electric, Central, Heat Pump(s), Other
Cooling Central A/C
Flooring Carpet, Hardwood, Luxury Vinyl Plank, Ceramic Tile
Fireplaces Number 1
Equipment Built-In Microwave, Dishwasher, Disposal, Dryer, Oven/Range - Electric, Washer, Water Heater
Fireplace Y
Appliance Built-In Microwave, Dishwasher, Disposal, Dryer, Oven/Range - Electric, Washer, Water Heater
Heat Source Electric, Wood
Laundry Main Floor, Lower Floor
Exterior
Parking Features Garage - Side Entry, Garage Door Opener, Inside Access, Oversized, Built In
Garage Spaces 12.0
Pool Above Ground
Utilities Available Under Ground, Cable TV
Water Access N
View Garden/Lawn, Trees/Woods
Roof Type Asbestos Shingle
Accessibility Doors - Lever Handle(s)
Attached Garage 2
Total Parking Spaces 12
Garage Y
Building
Lot Description Private, Rear Yard, Backs to Trees, Flag, Rural, Secluded
Story 2
Foundation Brick/Mortar
Sewer Septic Exists, Private Septic Tank
Water Well
Architectural Style Other
Level or Stories 2
Additional Building Above Grade, Below Grade
New Construction N
Schools
School District Howard County Public School System
Others
Pets Allowed Y
Senior Community No
Tax ID 1404344138
Ownership Fee Simple
SqFt Source Assessor
Acceptable Financing Cash, Conventional, VA
Listing Terms Cash, Conventional, VA
Financing Cash,Conventional,VA
Special Listing Condition Standard
Pets Allowed No Pet Restrictions
Read Less
Want to know what your home might be worth? Contact us for a FREE valuation!

Our team is ready to help you sell your home for the highest possible price ASAP

Bought with Wanda Gail Foster • CENTURY 21 New Millennium
GET MORE INFORMATION





