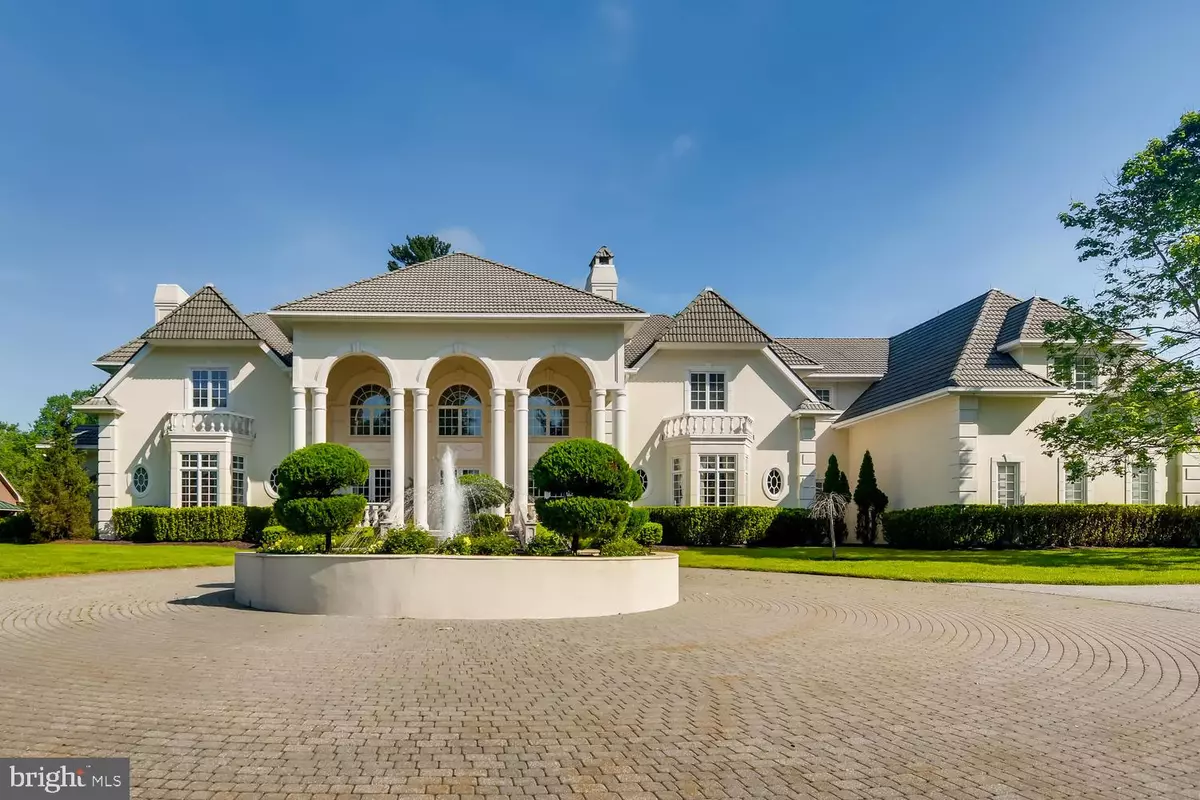$3,350,000
$3,690,000
9.2%For more information regarding the value of a property, please contact us for a free consultation.
1716 GREENSPRING VALLEY RD Stevenson, MD 21153
6 Beds
8 Baths
18,327 SqFt
Key Details
Sold Price $3,350,000
Property Type Single Family Home
Sub Type Detached
Listing Status Sold
Purchase Type For Sale
Square Footage 18,327 sqft
Price per Sqft $182
Subdivision Brooklandville
MLS Listing ID MDBC523570
Sold Date 01/14/22
Style Villa
Bedrooms 6
Full Baths 7
Half Baths 1
HOA Y/N N
Abv Grd Liv Area 14,140
Originating Board BRIGHT
Year Built 1996
Annual Tax Amount $47,111
Tax Year 2021
Lot Size 7.300 Acres
Acres 7.3
Property Description
This Custom Villa Estate Displays Masterful classic design balanced with modern luxury nestled on over 9 acres. Enter through the private iron security gate and notice the 15 foot fountain - the centerpiece for the gorgeous circular driveway. An impressive two-story foyer with granite flooring greets you upon entering, leading you to the 23 foot high Living Room with floor-to-ceiling windows, elegant wainscoting, new herringbone wood floors, and custom fireplace -a room worthy of entertaining even the most refined guests.The huge gourmet kitchen with Wolf and Sub-Zero appliances, multiple islands and amazing high end cabinetry would make any chef envious, while the attached family room with full bar offers the perfect space for more casual entertaining. The dining room is something from a dream with a custom constellation-like ceiling mural and stunning furniture included in the sale, as well as a double sided fireplace which also serves the foyer.A giant domed sun-room looks out over the new full length bluestone terrace, the multi tiered courtyard and seductive heated pool / hot tub with fully equipped pool house. The entire pool patio has just been replaced, along with a new grilling station with granite countertops and its own separate matching patio, just perfect for any sized gathering or family cookout.The light filled Master Suite, also located on the Main Level, contains a Spa- like Bathroom with two enormous vanities, Two Walk In Closets and A Sitting Room with Fireplace. Custom stained glass allows lots of light while maintaining privacy. A Grand and stately Cherry wood Library and Office with fireplace, bar, and brand new wood floors sits just steps away from the master bedroom.4 of the 5 large second-level bedrooms have full bathrooms, with one huge corner bedroom currently serving as a photography studio and lounge. You'll find Laundry service in four different areas - upstairs, in the master suite, in the huge mud room by the 4-car garage, and also the pool house, which has an additional two car garage underneath.The fully finished basement is equipped with a commercial-like gym with state of the art equipment and a rotating mountain climbing wall. You'll also love the eight- plus person theatre, giant wet bar, and space for a dance floor, rec room or whatever your heart desires. The barn style building at one edge of the property contains a half basketball court and serves as the sports hub - it can also serve as storage for multiple cars or boats. The paved area in front of the barn can be used as a tennis court.There are many opulent homes on this incredibly desirable stretch of Brooklandville, but few as remarkable as 1716 Greenspring Valley Road.
Location
State MD
County Baltimore
Zoning RC2
Rooms
Other Rooms Living Room, Dining Room, Primary Bedroom, Sitting Room, Bedroom 2, Bedroom 3, Bedroom 4, Bedroom 5, Kitchen, Game Room, Family Room, Foyer, Breakfast Room, Study, Sun/Florida Room, Exercise Room, Laundry, Other, Bedroom 6
Basement Full, Fully Finished, Rear Entrance, Windows
Main Level Bedrooms 1
Interior
Interior Features Breakfast Area, Built-Ins, Bar, Additional Stairway, Butlers Pantry, Cedar Closet(s), Central Vacuum, Crown Moldings, Curved Staircase, Dining Area, Double/Dual Staircase, Entry Level Bedroom, Family Room Off Kitchen, Formal/Separate Dining Room, Intercom, Kitchen - Gourmet, Kitchen - Island, Kitchen - Table Space, Primary Bath(s), Skylight(s), Soaking Tub, Stain/Lead Glass, Stall Shower, Tub Shower, Wainscotting, Walk-in Closet(s), Water Treat System, Wet/Dry Bar, WhirlPool/HotTub, Window Treatments, Wine Storage, Wood Floors
Hot Water Electric
Heating Forced Air
Cooling Central A/C
Flooring Hardwood, Marble, Slate, Carpet
Fireplaces Number 5
Furnishings Partially
Fireplace Y
Heat Source Propane - Owned
Laundry Main Floor, Upper Floor, Has Laundry
Exterior
Parking Features Additional Storage Area, Garage - Front Entry, Garage Door Opener, Inside Access, Oversized
Garage Spaces 10.0
Pool Heated, In Ground
Water Access N
Roof Type Tile
Accessibility None
Attached Garage 4
Total Parking Spaces 10
Garage Y
Building
Lot Description Backs to Trees, Landscaping, Poolside, Private, Premium, Road Frontage, Secluded
Story 3
Sewer Septic Exists
Water Well
Architectural Style Villa
Level or Stories 3
Additional Building Above Grade, Below Grade
New Construction N
Schools
School District Baltimore County Public Schools
Others
Senior Community No
Tax ID 04032200022419
Ownership Fee Simple
SqFt Source Assessor
Special Listing Condition Standard
Read Less
Want to know what your home might be worth? Contact us for a FREE valuation!

Our team is ready to help you sell your home for the highest possible price ASAP

Bought with Verlena Miller • Long & Foster Real Estate, Inc.

GET MORE INFORMATION





