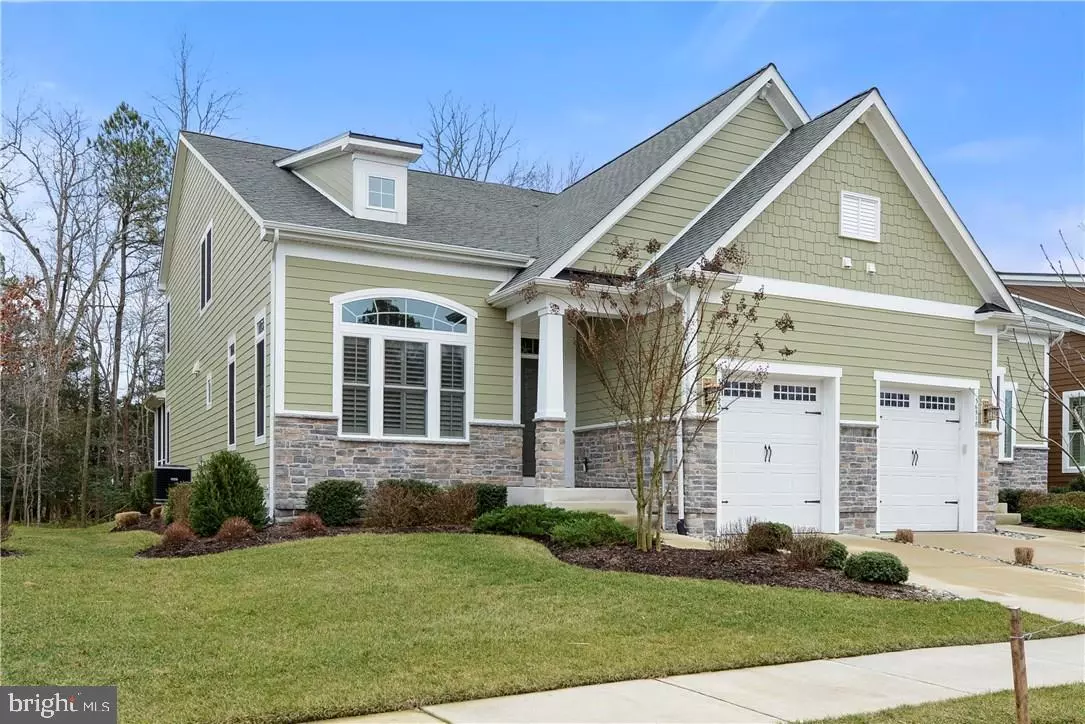$420,000
$429,000
2.1%For more information regarding the value of a property, please contact us for a free consultation.
36522 CONEFLOWER CIR Selbyville, DE 19975
4 Beds
3 Baths
2,800 SqFt
Key Details
Sold Price $420,000
Property Type Single Family Home
Listing Status Sold
Purchase Type For Sale
Square Footage 2,800 sqft
Price per Sqft $150
Subdivision Bayside
MLS Listing ID 1001036164
Sold Date 04/06/18
Style Coastal
Bedrooms 4
Full Baths 2
Half Baths 1
HOA Fees $268/ann
HOA Y/N Y
Abv Grd Liv Area 2,800
Originating Board SCAOR
Year Built 2012
Property Description
Coastal elegance at its best! This beautiful and well maintained ?Severn? floor plan offers 4br/2.5ba with sunroom and loft and has an oversized screen porch and deck on a wooded home site. Upgraded flooring throughout, granite, stainless appliances, high-end cherry cabinets, under cabinet lighting, and tile backsplash in the kitchen, tray ceilings, plantation shutters, gas fireplace, flat screen wiring, custom paint and more. Coneflower Circle has plenty of extra street parking, and just steps to the Commons Pool. Plus enjoy the stylish designer furnishings and decor which are ALL INCLUDED by a local high end furniture store. Lawn maintenance, irrigation included in HOA. BAYSIDE offers Jack Nicklaus Signature Golf, indoor/outdoor pools, Summer Stage Events, bay kayaking at The Point, tennis, walk trails, fitness centers, beach shuttle, The Cove Restaurant, and much more.
Location
State DE
County Sussex
Area Baltimore Hundred (31001)
Rooms
Basement Sump Pump
Interior
Interior Features Attic, Kitchen - Island, Entry Level Bedroom, Ceiling Fan(s), Window Treatments
Hot Water Electric
Heating Propane
Cooling Central A/C
Flooring Carpet, Hardwood, Tile/Brick
Fireplaces Number 1
Fireplaces Type Gas/Propane
Equipment Cooktop, Cooktop - Down Draft, Dishwasher, Disposal, Dryer - Electric, Microwave, Oven/Range - Electric, Oven - Double, Oven - Wall, Refrigerator, Washer, Water Heater
Furnishings Yes
Fireplace Y
Window Features Screens
Appliance Cooktop, Cooktop - Down Draft, Dishwasher, Disposal, Dryer - Electric, Microwave, Oven/Range - Electric, Oven - Double, Oven - Wall, Refrigerator, Washer, Water Heater
Heat Source Bottled Gas/Propane
Exterior
Exterior Feature Deck(s), Porch(es), Screened
Parking Features Garage Door Opener
Utilities Available Cable TV Available
Amenities Available Fitness Center, Golf Course, Jog/Walk Path, Pier/Dock, Tot Lots/Playground, Swimming Pool, Pool - Outdoor
Water Access Y
Roof Type Architectural Shingle
Porch Deck(s), Porch(es), Screened
Garage Y
Building
Lot Description Irregular, Partly Wooded
Story 2
Foundation Concrete Perimeter, Crawl Space
Sewer Private Sewer
Water Private
Architectural Style Coastal
Level or Stories 2
Additional Building Above Grade
Structure Type Vaulted Ceilings
New Construction N
Schools
School District Indian River
Others
HOA Fee Include Lawn Maintenance
Tax ID 533-19.00-1325.01
Ownership Fee Simple
SqFt Source Estimated
Acceptable Financing Cash, Conventional
Listing Terms Cash, Conventional
Financing Cash,Conventional
Read Less
Want to know what your home might be worth? Contact us for a FREE valuation!

Our team is ready to help you sell your home for the highest possible price ASAP

Bought with Jennifer A A Smith • Keller Williams Realty
GET MORE INFORMATION





