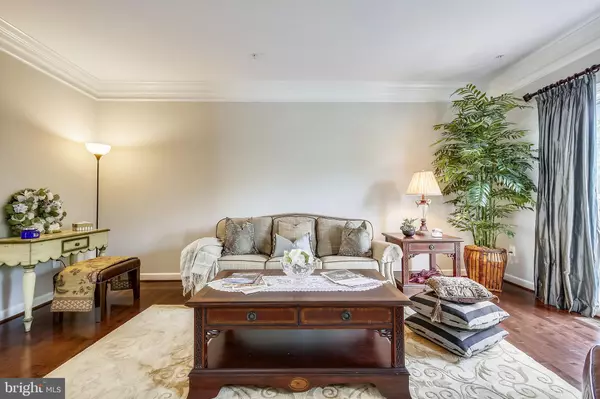$514,000
$529,900
3.0%For more information regarding the value of a property, please contact us for a free consultation.
3699 SPRINGHOLLOW LN Frederick, MD 21704
4 Beds
4 Baths
2,012 SqFt
Key Details
Sold Price $514,000
Property Type Townhouse
Sub Type End of Row/Townhouse
Listing Status Sold
Purchase Type For Sale
Square Footage 2,012 sqft
Price per Sqft $255
Subdivision Villages Of Urbana
MLS Listing ID MDFR2005170
Sold Date 12/23/21
Style Colonial,Traditional
Bedrooms 4
Full Baths 3
Half Baths 1
HOA Fees $115/mo
HOA Y/N Y
Abv Grd Liv Area 2,012
Originating Board BRIGHT
Year Built 2007
Annual Tax Amount $4,125
Tax Year 2021
Lot Size 2,125 Sqft
Acres 0.05
Property Description
***BACK-ON-THE-MARKET WITH BEST VALUE OFFERING*** SELLER TO PAY BUYER'S CLOSING COSTS !!! This is a terrific deal, and has got to be the best value offering for purchasers in this community. ***NEWLY-AND-FRESHLY*** painted end-of-row townhouse (amidst new homes) in the Villages of Urbana available for immediate occupancy! Features four bedrooms w/ 2 full baths, and 2 half baths with sparkling ceramic tiles. MBR bath features a soaking tub and a glass-enclosed shower stall. Approximately over 2,200 estimated sq ft in living spaces! ***AMAZING*** open floor plan with Living and Dining Rooms graced with bay and picture windows, bring in lots of natural light. Nicely designed with Breakfast Nook or Family Room equipped with grand 9'ft cathedral ceilings, elegant ceiling moldings. ***Distinctly updated with new carpets and radiantly polished mahogany hardwood floors. Kitchen is equipped with stainless steel appliances, and granite kitchen counters, double stainless steel sink with matching goose-neck faucet. Recessed and pendant lighting over granite kitchen island. Spacious 2-car garage, and, ***IMAGINE*** the comfort of a main level 4th bedroom ensuite. ***Use it as your work-from-home office, guestroom, or additional master bedroom.*** It is move-in ready for your enjoyment for many years to come. Welcome Home!***
Location
State MD
County Frederick
Zoning RESIDENTIAL
Rooms
Other Rooms Living Room, Dining Room, Primary Bedroom, Bedroom 2, Kitchen, Family Room, Bedroom 1, Laundry, Bathroom 1, Bathroom 2, Half Bath
Main Level Bedrooms 1
Interior
Interior Features Breakfast Area, Carpet, Combination Dining/Living, Combination Kitchen/Dining, Crown Moldings, Dining Area, Entry Level Bedroom, Family Room Off Kitchen, Floor Plan - Open, Floor Plan - Traditional, Formal/Separate Dining Room, Kitchen - Country, Kitchen - Eat-In, Kitchen - Gourmet, Kitchen - Island, Pantry, Recessed Lighting, Soaking Tub, Stall Shower, Tub Shower, Upgraded Countertops, Walk-in Closet(s), Window Treatments, Wood Floors
Hot Water 60+ Gallon Tank, Natural Gas
Heating Forced Air
Cooling Central A/C
Flooring Carpet, Ceramic Tile, Hardwood
Equipment Built-In Microwave, Built-In Range, Central Vacuum, Cooktop, Dishwasher, Disposal, Dryer, Dryer - Gas, Icemaker, Microwave, Oven - Double, Oven - Self Cleaning, Oven - Wall, Oven/Range - Gas, Refrigerator, Stainless Steel Appliances, Washer, Water Heater
Furnishings No
Fireplace N
Window Features Bay/Bow,Double Hung,Screens,Storm
Appliance Built-In Microwave, Built-In Range, Central Vacuum, Cooktop, Dishwasher, Disposal, Dryer, Dryer - Gas, Icemaker, Microwave, Oven - Double, Oven - Self Cleaning, Oven - Wall, Oven/Range - Gas, Refrigerator, Stainless Steel Appliances, Washer, Water Heater
Heat Source Natural Gas
Laundry Hookup, Lower Floor, Dryer In Unit, Has Laundry, Washer In Unit
Exterior
Exterior Feature Balcony, Deck(s)
Parking Features Garage - Rear Entry, Garage Door Opener
Garage Spaces 2.0
Utilities Available Cable TV, Electric Available, Natural Gas Available, Water Available, Sewer Available, Cable TV Available
Amenities Available Club House, Common Grounds, Community Center, Jog/Walk Path, Pool - Outdoor, Recreational Center, Tot Lots/Playground, Other
Water Access N
View City, Panoramic, Street, Scenic Vista
Roof Type Composite,Shingle
Accessibility None
Porch Balcony, Deck(s)
Road Frontage City/County, Public, State
Attached Garage 2
Total Parking Spaces 2
Garage Y
Building
Lot Description Backs - Open Common Area, Front Yard, Corner, Landscaping, Level
Story 3
Foundation Concrete Perimeter, Brick/Mortar
Sewer Public Sewer
Water Public
Architectural Style Colonial, Traditional
Level or Stories 3
Additional Building Above Grade, Below Grade
Structure Type 9'+ Ceilings
New Construction N
Schools
Elementary Schools Centerville
High Schools Urbana
School District Frederick County Public Schools
Others
Pets Allowed Y
HOA Fee Include Common Area Maintenance,Snow Removal
Senior Community No
Tax ID 1107247699
Ownership Fee Simple
SqFt Source Assessor
Security Features Carbon Monoxide Detector(s),Fire Detection System,Smoke Detector,Sprinkler System - Indoor
Acceptable Financing Cash, Conventional, FHA, VA
Listing Terms Cash, Conventional, FHA, VA
Financing Cash,Conventional,FHA,VA
Special Listing Condition Standard
Pets Allowed Dogs OK, Cats OK
Read Less
Want to know what your home might be worth? Contact us for a FREE valuation!

Our team is ready to help you sell your home for the highest possible price ASAP

Bought with Nurith Berstein • Wright Brokerage

GET MORE INFORMATION





