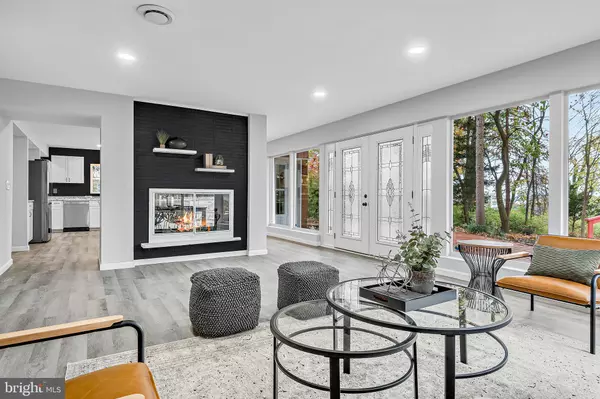$470,000
$455,000
3.3%For more information regarding the value of a property, please contact us for a free consultation.
95 S HILLS DR Hershey, PA 17033
4 Beds
3 Baths
2,350 SqFt
Key Details
Sold Price $470,000
Property Type Single Family Home
Sub Type Detached
Listing Status Sold
Purchase Type For Sale
Square Footage 2,350 sqft
Price per Sqft $200
Subdivision Derry Township
MLS Listing ID PADA2005084
Sold Date 12/20/21
Style Contemporary,Raised Ranch/Rambler
Bedrooms 4
Full Baths 2
Half Baths 1
HOA Y/N N
Abv Grd Liv Area 2,350
Originating Board BRIGHT
Year Built 1958
Annual Tax Amount $3,896
Tax Year 2021
Lot Size 0.440 Acres
Acres 0.44
Property Description
This beautiful renovated raised ranch home is nestled among mature trees on a half-acre lot in a small neighborhood tucked behind the Hershey Medical Center. This 4 Bedroom, 2.5 bath home includes over 2,350 sq. ft. of living area and was inspired by Frank Lloyd Wright.
This home can be entered though S. Hills Drive or Forest Ave, as the driveway goes through connecting the two, making a perfect entrance or exit when you have multiple vehicles in the drive way!
The first floor, which you can enter though the back side of the house that faces Forest Ave, has an open concept with a 2-sided floor to ceiling, brick, wood burning fireplace, laundry room, powder room and kitchen! This kitchen offers ample space for all family and hosted holiday dinners. With a brand-new kitchen island and all granite countertops! An elegant spiral staircase takes you to the second floor, which can also be accessed through the front door. The second floor features a primary bedroom with a full beautifully updated bathroom with access to the covered deck. There are three additional spacious bedrooms, another beautifully updated full bathroom, and living area on this floor. All flooring and carpet in the bedrooms are brand new. This house is complete with everything and fully updated; all it needs is you!
Location
State PA
County Dauphin
Area Derry Twp (14024)
Zoning RESIDENTIAL
Interior
Hot Water Electric
Heating Heat Pump(s)
Cooling Central A/C
Fireplaces Number 1
Fireplaces Type Wood, Double Sided
Fireplace Y
Heat Source Electric
Laundry Hookup, Lower Floor
Exterior
Garage Spaces 2.0
Carport Spaces 2
Water Access N
Accessibility None
Total Parking Spaces 2
Garage N
Building
Story 2
Foundation Slab
Sewer Public Sewer
Water Public
Architectural Style Contemporary, Raised Ranch/Rambler
Level or Stories 2
Additional Building Above Grade, Below Grade
New Construction N
Schools
High Schools Hershey High School
School District Derry Township
Others
Senior Community No
Tax ID 24-072-005-000-0000
Ownership Fee Simple
SqFt Source Estimated
Special Listing Condition Standard
Read Less
Want to know what your home might be worth? Contact us for a FREE valuation!

Our team is ready to help you sell your home for the highest possible price ASAP

Bought with Sally Copeland • Brownstone Real Estate Co.

GET MORE INFORMATION





