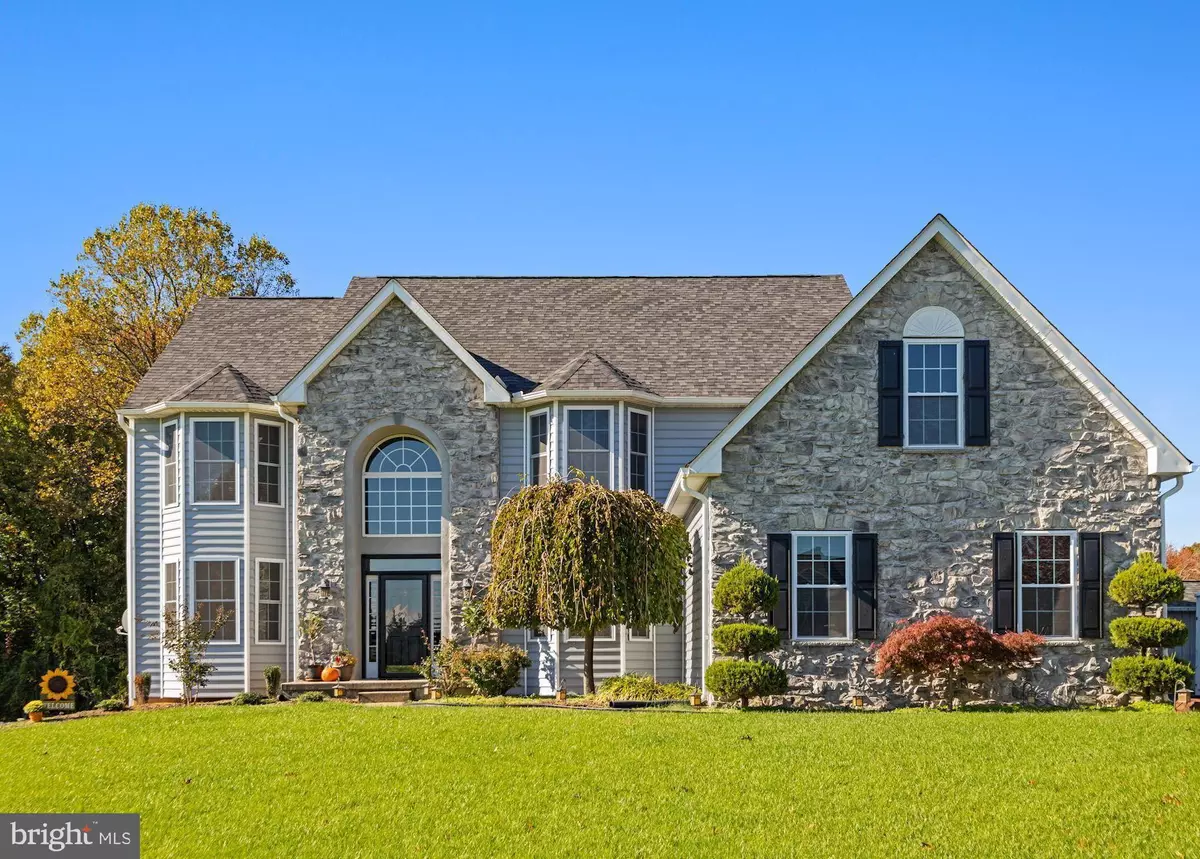$702,500
$715,000
1.7%For more information regarding the value of a property, please contact us for a free consultation.
3737 OLD POST CIR Garnet Valley, PA 19060
4 Beds
3 Baths
5,433 SqFt
Key Details
Sold Price $702,500
Property Type Single Family Home
Sub Type Detached
Listing Status Sold
Purchase Type For Sale
Square Footage 5,433 sqft
Price per Sqft $129
Subdivision Sweet Briar
MLS Listing ID PADE2010524
Sold Date 12/17/21
Style Colonial
Bedrooms 4
Full Baths 2
Half Baths 1
HOA Fees $20/ann
HOA Y/N Y
Abv Grd Liv Area 3,933
Originating Board BRIGHT
Year Built 1999
Annual Tax Amount $13,188
Tax Year 2021
Lot Size 0.690 Acres
Acres 0.69
Lot Dimensions 0.00 x 0.00
Property Description
**Showings start Friday, 11/5** 2021 newly reassessed Taxes about $13,188.00 total.**
Welcome to the highly sought after neighborhood of Sweet Briar, in the award winning Garnet Valley School District!! This beautiful home is the largest model in the development which also features a 3 car garage, optional sun room and every bump out the builder offered! This true, center hall colonial with stunning curved staircase and two story foyer, offers a formal living room, formal dining room and spacious home office with double french doors! Enjoy cooking and entertaining in your gourmet kitchen with double wall oven, gas cook top and plenty of room to gather around the extended granite island! This open floor concept extends into the sun room, which is lovingly used for Sunday friends and family buffet dinners, with access to the back yard, which is set up for al fresco dining! On the chilly winter evenings, relax in the two story great room, featuring a pellet stove and a wall of windows, with great views of your flat back yard, where you are sure to see deer passing by! The 2nd floor features a primary suite, with an amazing sitting area, walk in closets and private bath with jetted tub. There are 3 additional, nicely sized bedrooms, updated hall bath, grand hallway with 3 ceiling fans and an additional back staircase! The tastefully finished basement offers great space to hang out and watch your favorite movies or enjoy game /music night! There are 2 private rooms that can be used for an office, 5th bedroom or a gym! There is also plenty of storage and rough to add a full bath!! Lets not forget, location, location, location!! Easy access to Philadelphia (20 min to the airport!), Wilmington and King of Prussia! Awesome shopping at Trader Joe's, Whole Foods and Wegmans plus an abundance of fine dining and specialty stores!
Location
State PA
County Delaware
Area Bethel Twp (10403)
Zoning RESIDENTIAL
Rooms
Basement Fully Finished, Poured Concrete, Sump Pump, Walkout Stairs, Rough Bath Plumb, Interior Access
Interior
Interior Features Additional Stairway, Ceiling Fan(s), Dining Area, Family Room Off Kitchen, Formal/Separate Dining Room, Kitchen - Eat-In, Kitchen - Gourmet, Kitchen - Island, Kitchen - Table Space, Pantry, Primary Bath(s), Recessed Lighting, Upgraded Countertops, Walk-in Closet(s), Wood Floors, Soaking Tub, Stall Shower
Hot Water Propane
Heating Forced Air
Cooling Central A/C
Fireplaces Number 1
Fireplaces Type Other
Equipment Built-In Microwave, Cooktop, Dishwasher, Oven - Double, Oven - Wall, Washer, Dryer, Water Heater
Fireplace Y
Appliance Built-In Microwave, Cooktop, Dishwasher, Oven - Double, Oven - Wall, Washer, Dryer, Water Heater
Heat Source Propane - Leased
Laundry Main Floor
Exterior
Parking Features Garage - Side Entry, Inside Access
Garage Spaces 5.0
Water Access N
Accessibility None
Attached Garage 3
Total Parking Spaces 5
Garage Y
Building
Lot Description Level, Premium, Rear Yard, Front Yard
Story 2
Foundation Concrete Perimeter
Sewer Public Sewer
Water Public
Architectural Style Colonial
Level or Stories 2
Additional Building Above Grade, Below Grade
New Construction N
Schools
School District Garnet Valley
Others
Senior Community No
Tax ID 03-00-00490-25
Ownership Fee Simple
SqFt Source Estimated
Special Listing Condition Standard
Read Less
Want to know what your home might be worth? Contact us for a FREE valuation!

Our team is ready to help you sell your home for the highest possible price ASAP

Bought with Kevin P Murphy • BHHS Fox & Roach-Kennett Sq

GET MORE INFORMATION





