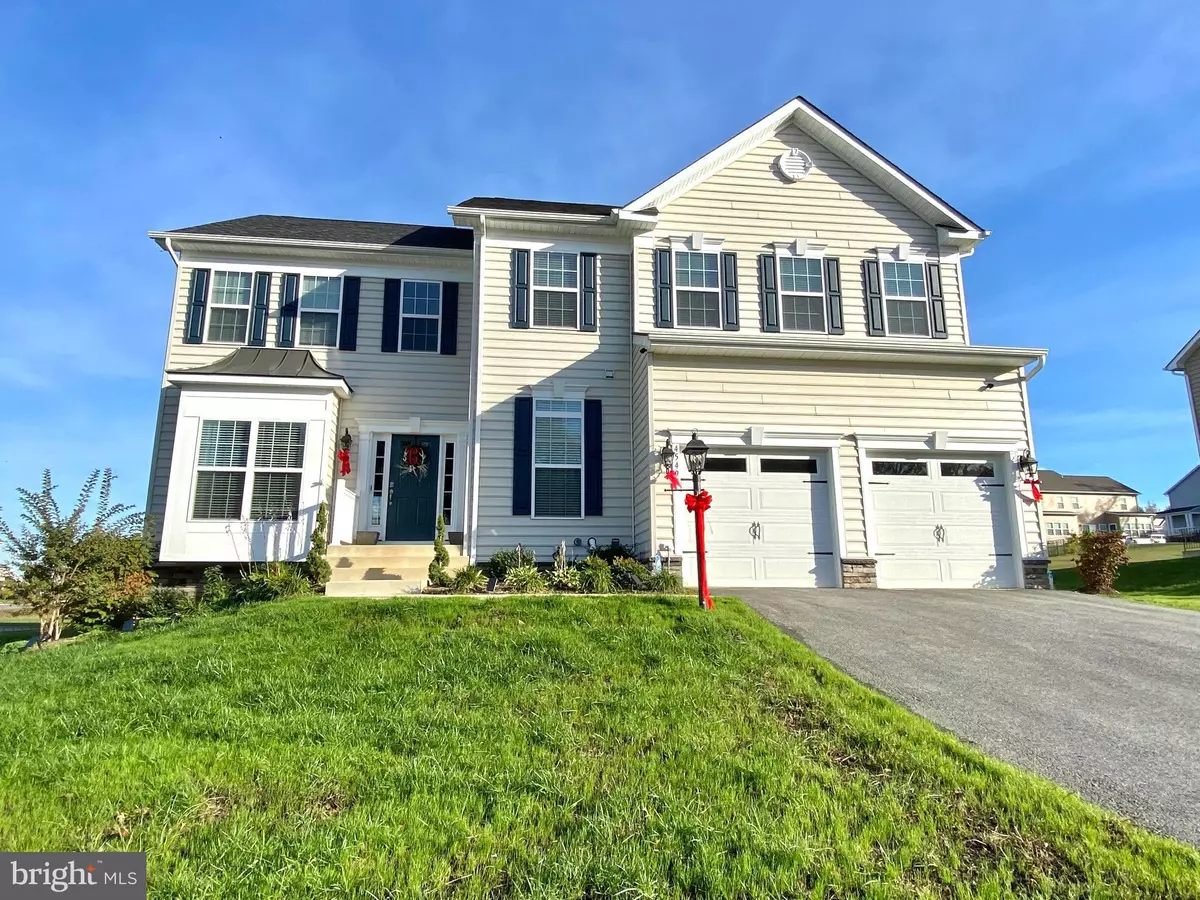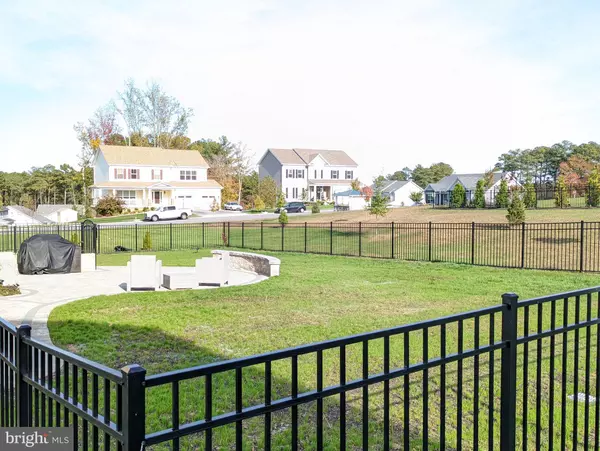$535,000
$539,900
0.9%For more information regarding the value of a property, please contact us for a free consultation.
45495 HAVENRIDGE ST California, MD 20619
5 Beds
4 Baths
3,888 SqFt
Key Details
Sold Price $535,000
Property Type Single Family Home
Sub Type Detached
Listing Status Sold
Purchase Type For Sale
Square Footage 3,888 sqft
Price per Sqft $137
Subdivision The Woods At Myrtle Point
MLS Listing ID MDSM2002480
Sold Date 12/15/21
Style Colonial
Bedrooms 5
Full Baths 3
Half Baths 1
HOA Fees $55/ann
HOA Y/N Y
Abv Grd Liv Area 2,888
Originating Board BRIGHT
Year Built 2018
Annual Tax Amount $4,015
Tax Year 2020
Lot Size 0.253 Acres
Acres 0.25
Property Description
Located in the sought-out Woods at Myrtle Point neighborhood in Leonardtown High School zoning, this home is immaculate. Over the past year, the owners have done numerous amounts of upgrades including: a newly landscaped yard with fresh compost and seed, a brand new over-sized patio, fenced-in rear yard, upgraded brand new kitchen tile back splash, in addition to the addition of accent walls with panels and chair rails, the addition of light fixtures with ceiling fans in bedrooms, as well as blinds for the entire home. The Formal Dining boasts crown and chair molding. Relax in the Family Room with a beautiful gas fireplace. The home boasts beautiful flooring through-out the main level. Enjoy a gourmet enlarged custom kitchen with granite counters, tile back splash, a center island, stainless steel appliances, gas stove, pantry and more. A first floor library, currently used as a playroom. The Owner's Suite maintains a large bedroom, luxury master bath with upgraded tile, huge soaking tub, water closet, and an additional shower, as well as 2 large walk-in closets, and a sitting area. Spacious secondary bedrooms include large closets as well. Beautiful granite counter tops can be found in the secondary upstairs spacious full bathroom with separate water closet. Finished basement offers a 5th bedroom, full bath, recreational room, storage area and tank-less hot water heater. PLEASE SO NOT WALK IN YARD, JUST RESEADED
The Woods at Myrtle Point community provides a brand new community clubhouse with outdoor swimming pools. Nestled conveniently located near all the dining and a shopping St. Marys county area has to offer, as well as right next to Myrtle Point park. This location further boasts the opportunity to be less than 5 miles from Solomons Island where even more doors are opened and adventures await. Commute to Patuxent (PAX) River Base, DC, or wherever you may need. You're going to love this home and community!
Location
State MD
County Saint Marys
Zoning RL
Rooms
Basement Full, Improved, Outside Entrance, Poured Concrete, Sump Pump, Water Proofing System, Rear Entrance
Interior
Interior Features Ceiling Fan(s), Chair Railings, Floor Plan - Open, Kitchen - Gourmet, Kitchen - Island, Primary Bath(s), Soaking Tub, Sprinkler System, Stall Shower, Upgraded Countertops, Walk-in Closet(s), Wood Floors
Hot Water Tankless
Heating Programmable Thermostat, Heat Pump - Gas BackUp
Cooling Central A/C, Heat Pump(s), Ceiling Fan(s)
Flooring Ceramic Tile, Carpet, Laminated
Fireplaces Number 1
Fireplaces Type Mantel(s), Gas/Propane
Equipment Built-In Microwave, Dishwasher, Disposal, Exhaust Fan, Icemaker, Microwave, Oven/Range - Electric, Stainless Steel Appliances, Washer/Dryer Hookups Only, Water Heater - Tankless
Fireplace Y
Window Features Low-E,Insulated,Screens
Appliance Built-In Microwave, Dishwasher, Disposal, Exhaust Fan, Icemaker, Microwave, Oven/Range - Electric, Stainless Steel Appliances, Washer/Dryer Hookups Only, Water Heater - Tankless
Heat Source Natural Gas, Electric
Laundry Upper Floor
Exterior
Exterior Feature Patio(s)
Parking Features Garage - Front Entry, Inside Access
Garage Spaces 2.0
Utilities Available Natural Gas Available, Water Available
Amenities Available Club House, Pool - Outdoor
Water Access N
Roof Type Architectural Shingle
Street Surface Paved
Accessibility None
Porch Patio(s)
Road Frontage Public
Attached Garage 2
Total Parking Spaces 2
Garage Y
Building
Lot Description Cleared
Story 3
Foundation Block
Sewer Public Sewer
Water Public
Architectural Style Colonial
Level or Stories 3
Additional Building Above Grade, Below Grade
Structure Type 9'+ Ceilings
New Construction N
Schools
High Schools Leonardtown
School District St. Mary'S County Public Schools
Others
HOA Fee Include Common Area Maintenance,Management,Trash
Senior Community No
Tax ID 1908179321
Ownership Fee Simple
SqFt Source Assessor
Special Listing Condition Standard
Read Less
Want to know what your home might be worth? Contact us for a FREE valuation!

Our team is ready to help you sell your home for the highest possible price ASAP

Bought with James William Barnes Jr. • EXP Realty, LLC
GET MORE INFORMATION





