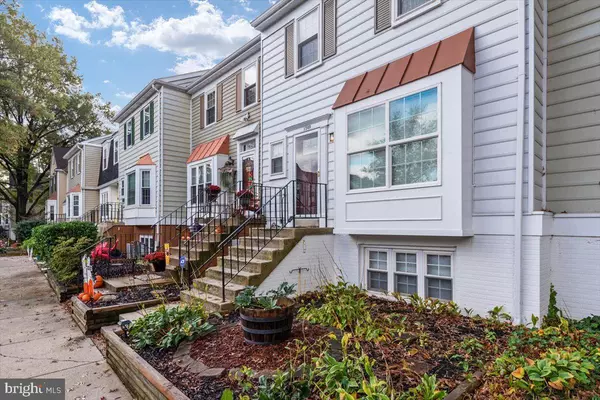$315,000
$305,000
3.3%For more information regarding the value of a property, please contact us for a free consultation.
1549 MARLBOROUGH CT Crofton, MD 21114
3 Beds
3 Baths
1,332 SqFt
Key Details
Sold Price $315,000
Property Type Condo
Sub Type Condo/Co-op
Listing Status Sold
Purchase Type For Sale
Square Footage 1,332 sqft
Price per Sqft $236
Subdivision Crofton Mews Condo
MLS Listing ID MDAA2013222
Sold Date 12/13/21
Style Colonial
Bedrooms 3
Full Baths 2
Half Baths 1
Condo Fees $243/mo
HOA Y/N N
Abv Grd Liv Area 1,332
Originating Board BRIGHT
Year Built 1978
Annual Tax Amount $2,758
Tax Year 2021
Property Description
Looking for the perfect home? Look no further! This home has been thoughtfully cared for, and updated from top to bottom. As you enter the main floor, the luxury vinyl flooring and the neutral paint colors give this home a very warm and inviting feeling. The living room with the bay window and the open space lend itself to entertaining and gathering. The kitchen gleams with its stainless steel appliances, cherry cabinets, and granite countertops. Upstairs you will find 3 spacious bedrooms, each with their own ceiling fan. The owners suite has its own full bath that has been updated, and two closets with plenty of storage. Both of the other bedrooms have spacious closets complete with closet organizers. Oh, wait! Don't forget the entire 2nd floor has been recarpeted within the past couple of months. This home is priced well and is just waiting for its next owner. Come see me before I'm gone!!
Location
State MD
County Anne Arundel
Zoning R15
Rooms
Other Rooms Living Room, Primary Bedroom, Bedroom 2, Bedroom 3, Kitchen, Bathroom 2, Primary Bathroom
Basement Walkout Level
Interior
Interior Features Attic, Carpet, Ceiling Fan(s), Dining Area, Primary Bath(s)
Hot Water Electric
Heating Heat Pump(s)
Cooling Central A/C, Ceiling Fan(s)
Flooring Carpet, Ceramic Tile, Laminate Plank
Equipment Dishwasher, Disposal, Dryer - Front Loading, Exhaust Fan, Washer, Stove, Stainless Steel Appliances, Refrigerator, Oven/Range - Electric, Icemaker
Furnishings No
Fireplace N
Appliance Dishwasher, Disposal, Dryer - Front Loading, Exhaust Fan, Washer, Stove, Stainless Steel Appliances, Refrigerator, Oven/Range - Electric, Icemaker
Heat Source Electric
Laundry Basement
Exterior
Garage Spaces 1.0
Parking On Site 1
Water Access N
Roof Type Shingle
Accessibility None
Total Parking Spaces 1
Garage N
Building
Story 3
Foundation Block
Sewer Public Sewer
Water Public
Architectural Style Colonial
Level or Stories 3
Additional Building Above Grade, Below Grade
Structure Type Dry Wall
New Construction N
Schools
School District Anne Arundel County Public Schools
Others
Pets Allowed Y
HOA Fee Include Common Area Maintenance,Insurance,Reserve Funds,Snow Removal,Taxes
Senior Community No
Tax ID 020220890005695
Ownership Fee Simple
SqFt Source Estimated
Acceptable Financing Cash, Conventional, FHA, VA
Listing Terms Cash, Conventional, FHA, VA
Financing Cash,Conventional,FHA,VA
Special Listing Condition Standard
Pets Allowed No Pet Restrictions
Read Less
Want to know what your home might be worth? Contact us for a FREE valuation!

Our team is ready to help you sell your home for the highest possible price ASAP

Bought with Carl F Bell • Samson Properties
GET MORE INFORMATION





